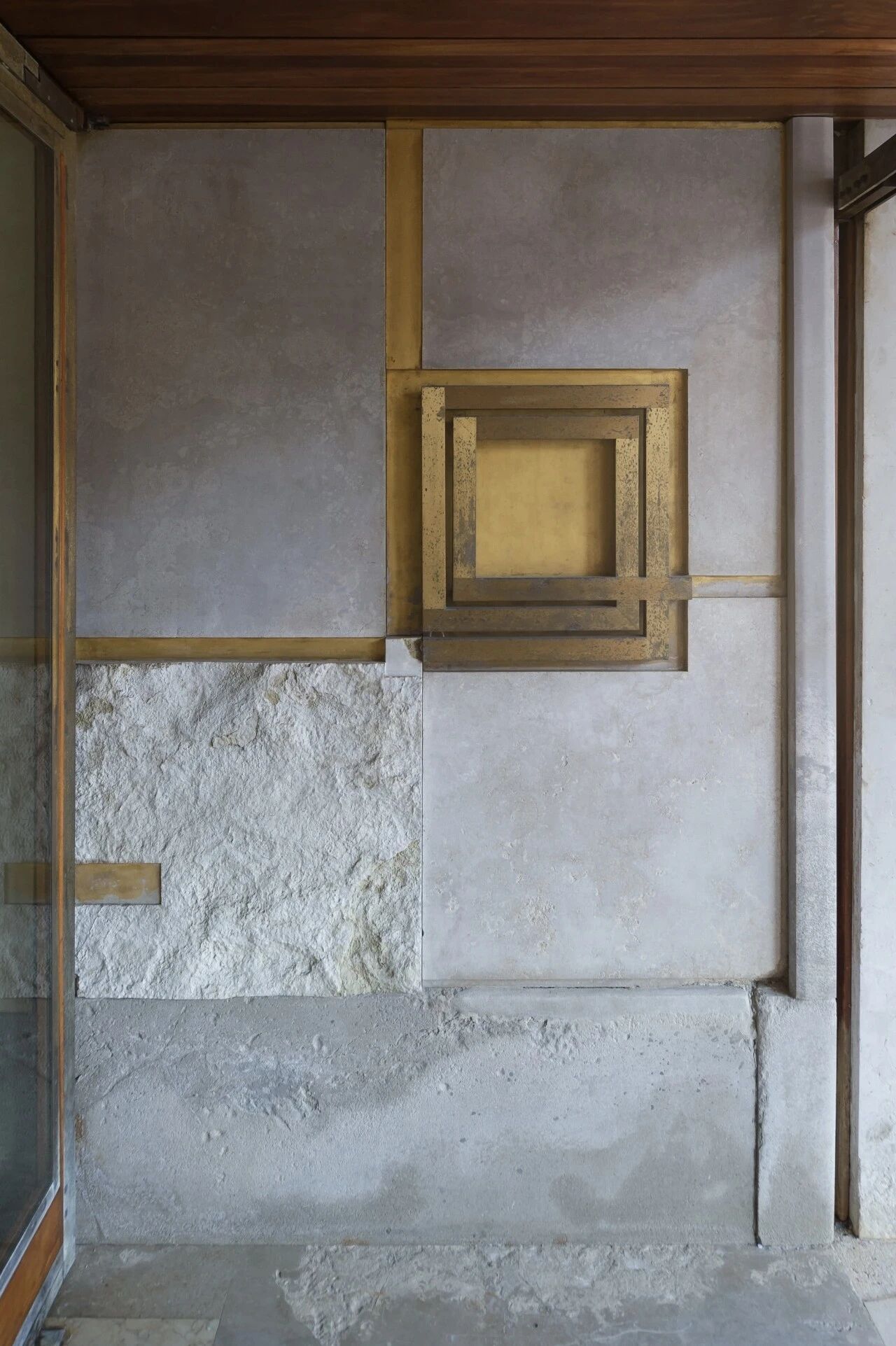Sanctuary House on Fidalgo Island / Castanes Architects
2017-03-05 12:31
Sanctuary House is a family retreat designed by Castanes Architects, a Seattle based studio founded in 1984 by award winning Architect Jim Castanes. This spectacular home on Puget Sound offers its homeowners a peaceful refuge to relax and entertain.
圣堂是一个家庭静修所设计的卡斯塔尼斯建筑师,一个西雅图的工作室成立于1984年,由获奖建筑师吉姆卡斯塔斯。普吉特湾的这座壮观的住宅为房主提供了一个和平的避难所来放松和娱乐。
From the architect: Named for its pristine views, this contemporary hillside residence is planned to embrace the landscapes of a unique bay on the Puget Sound, Washington. The design of the house is based on a major and minor circulation axis with various spaces branching off.
来自建筑师:它的原始景观命名,这座当代山坡住宅计划拥抱独特的海湾景观,在普吉特湾,华盛顿。房子的设计是基于一个大的和次要的循环轴,不同的空间分支。
A series of “inner” courtyards also connect to the main axis breaking up various functions and providing dynamic views through the residence. Special attention was given to the demarcation between the public and private spaces by utilizing a large pivot door on the major axis which can be closed to separate the public use from the private use. One concept behind this layout was the ability to add to the minor axis at a later date if more room was needed.
一系列的“内”庭院还连接到主轴,拆开各种功能,通过住宅提供动态的景观。特别注意公共空间和私人空间之间的分界,在主轴上使用一个可关闭的大枢轴门,将公共用途与私人用途分开。这种布局背后的一个概念是,如果需要更多的空间,可以在稍后的日期添加到小轴。
As always, the attention paid to details is of a high importance in our work. This is evident in the design and construction of the kitchen where the client enjoys spending a great deal of time.
一如既往,对细节的关注在我们的工作中是非常重要的。这一点在厨房的设计和建造中很明显,客户喜欢在那里花费大量的时间。
Architects: Castanes Architects Project: Sanctuary House Designer: Polina Zaika / MusaDesign Location: Anacortes, Fidalgo Island, Skagit County, Washington Photography: Benjamin Benschneider
建筑师:城堡建筑师项目:圣所房屋设计师:Polina Zaika/MusaDesign地点:Anacortes,Fidalgo Island,Skagit县,Washington摄影:Benjamin Benschneide
 举报
举报
别默默的看了,快登录帮我评论一下吧!:)
注册
登录
更多评论
相关文章
-

描边风设计中,最容易犯的8种问题分析
2018年走过了四分之一,LOGO设计趋势也清晰了LOGO设计
-

描边风设计中,最容易犯的8种问题分析
2018年走过了四分之一,LOGO设计趋势也清晰了LOGO设计
-

描边风设计中,最容易犯的8种问题分析
2018年走过了四分之一,LOGO设计趋势也清晰了LOGO设计



































































