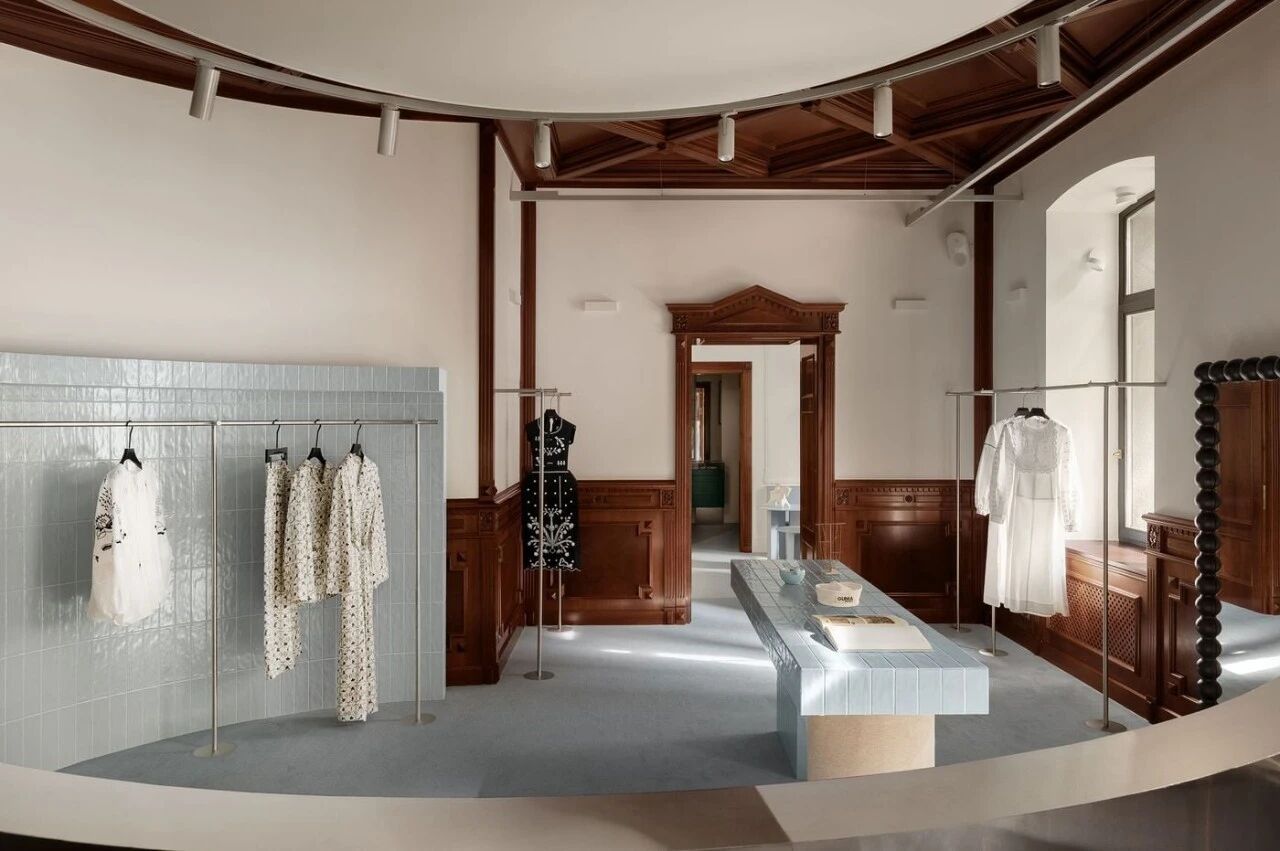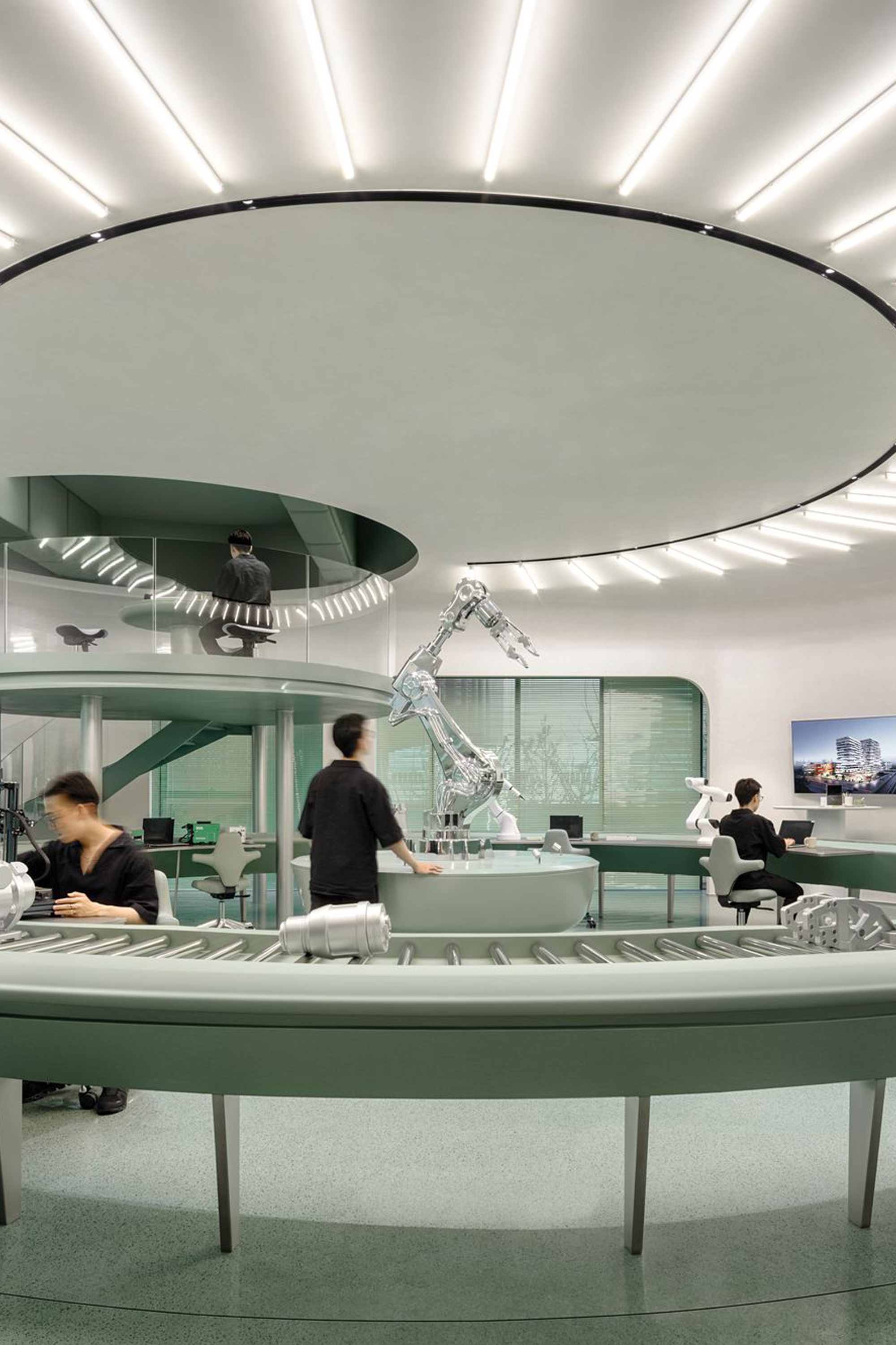Gallery Residence / DeForest Architects
2017-03-05 13:39
Gallery Residence is a single-family home designed by DeForest Architects, an architecture studio with offices in Seattle, Washington and Lake Tahoe, California.
画廊住宅是一个单一的家庭住宅设计的德林建筑师,一个建筑工作室,办公室在西雅图,华盛顿和塔霍湖,加利福尼亚州。
This cozy urban retreat was designed to take advantage of Sound and Olympic Mountain views and highlight the owners’ collection of NW art. A central steel glass stair creates a “vertical gallery” filled with art and awash with natural light.
这座舒适的城市度假胜地旨在利用声音和奥林匹克山景,突出主人收藏的NW艺术。中央的钢玻璃楼梯创造了一个“垂直画廊”充满了艺术和自然光。
On the top floor, living, dining and cooking spaces share two decks. One is secluded and captures morning light. The other opens up to sunsets and sweeping views.
在顶层,居住、用餐和烹饪空间共用两层。一个是与世隔绝的,捕捉晨光。另一种则面向日落和开阔的视野。
Architects: DeForest Architects Project: Gallery Residence Project Team: DA Team: Ted Cameron, Julie Kim Interiors: Jan Holbrook Construction: Joseph McKinstry Construction Photography: Ben Benschneider Photography
建筑师:DeForest建筑项目:画廊住宅项目团队:da团队:Ted Cameron,Julie Kim Interiors:Jan Holbrook Construction:Joseph McKinstry Construction相册:Ben Benschneider摄影
 举报
举报
别默默的看了,快登录帮我评论一下吧!:)
注册
登录
更多评论
相关文章
-

描边风设计中,最容易犯的8种问题分析
2018年走过了四分之一,LOGO设计趋势也清晰了LOGO设计
-

描边风设计中,最容易犯的8种问题分析
2018年走过了四分之一,LOGO设计趋势也清晰了LOGO设计
-

描边风设计中,最容易犯的8种问题分析
2018年走过了四分之一,LOGO设计趋势也清晰了LOGO设计

























































