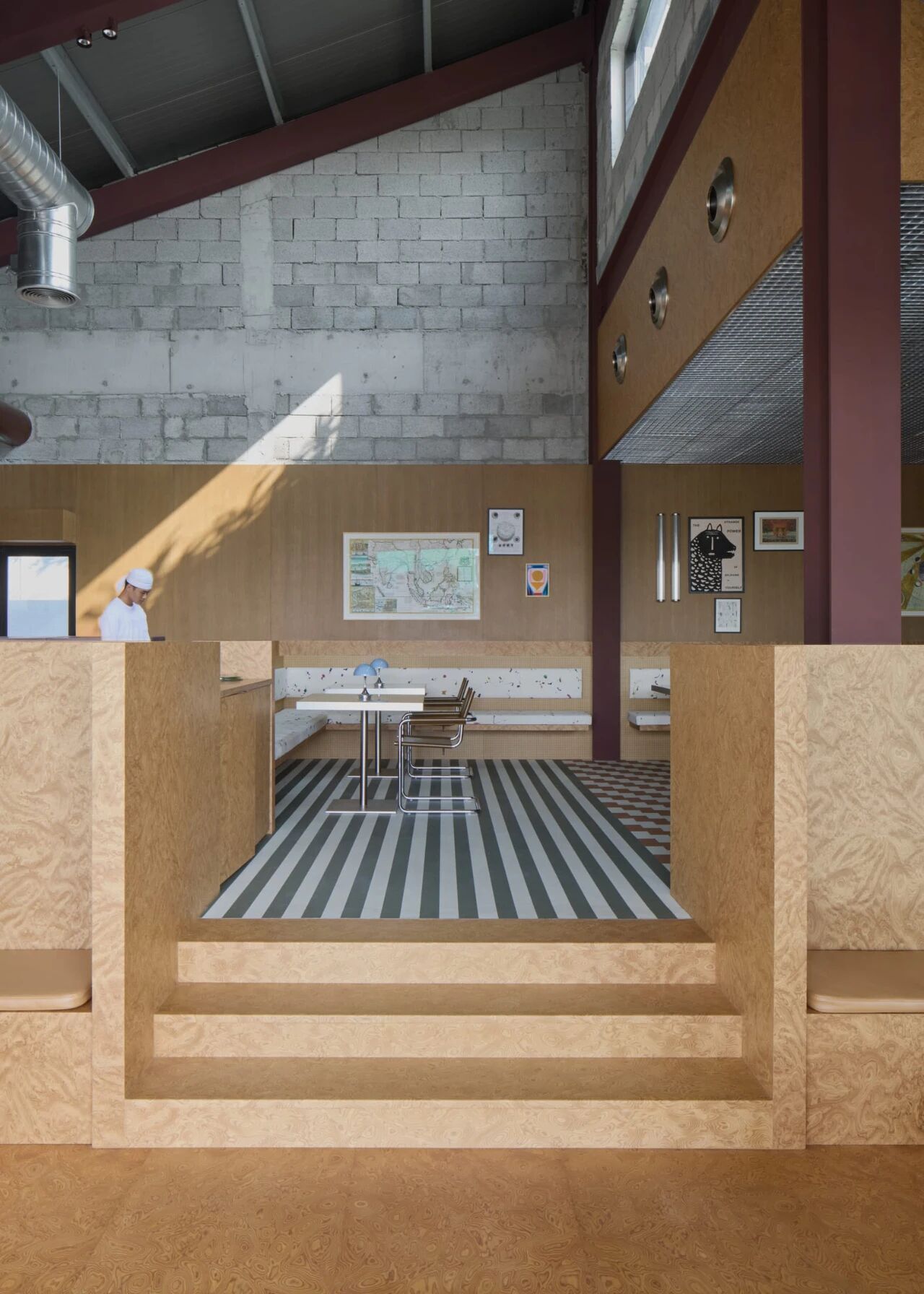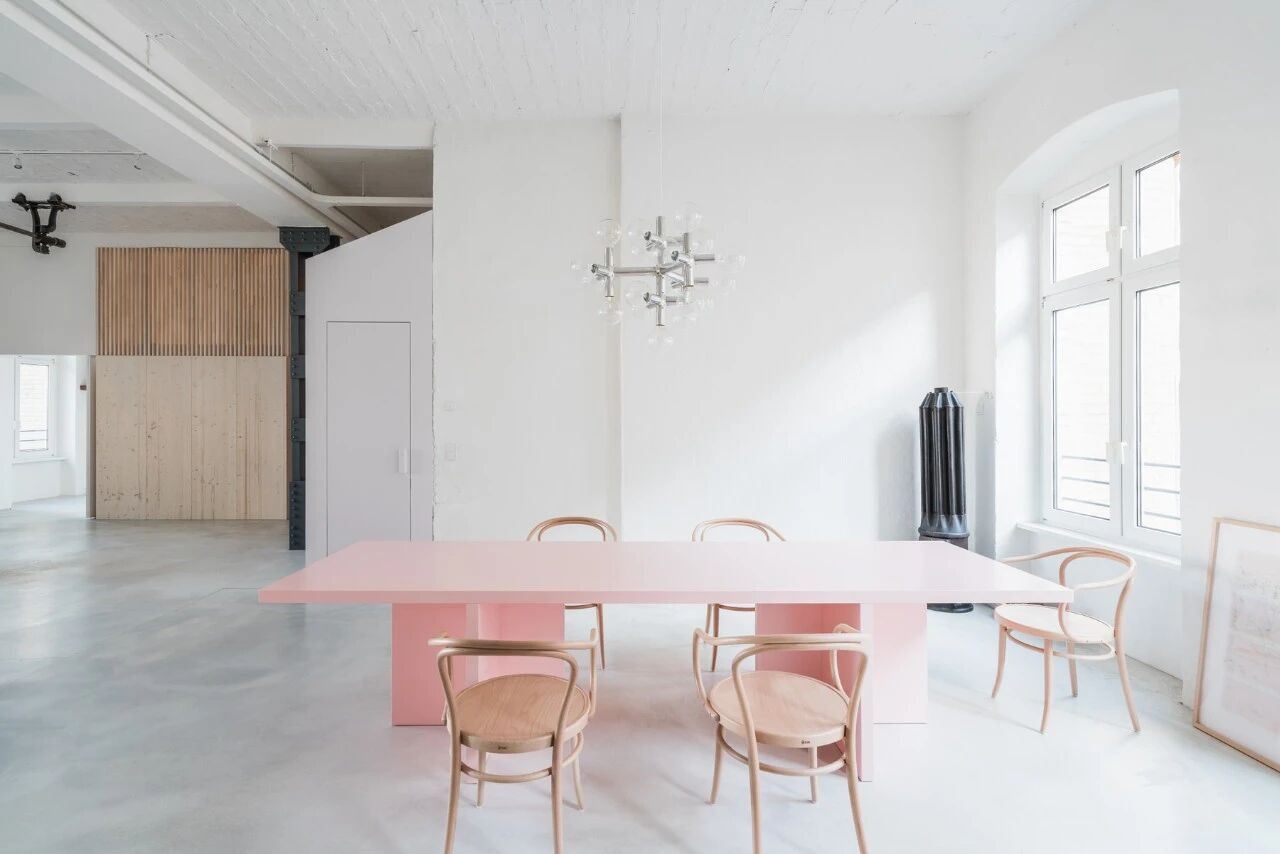Recycled House / Nick Bell D
2017-03-03 19:53
Recycled House is a semi-detached house designed by Nick Bell D-A, an architecture and design studio founded in 2008. The house is located in Petersham, a suburb in the Inner West of Sydney, in the state of New South Wales, Australia. At the outset of this project the aim was to minimise removal of waste from the site and re-use demolition material in the new design.
The Recycled House is renovated using a palette of sustainably sourced materials and bricks and timber salvaged from the original house. The cladding incorporates waste timbers and flooring whilst the new floor uses all the old bricks that made up the back of the old house. Other stone, timber and bricks were used through the landscaping. The upper floor of the rear façade features a series of windows and openable shutters that are strategically positioned to allow light and views from the bedroom whilst maintaining privacy.
回收房屋使用可持续来源的材料以及从原来的房子中回收的砖和木材的调色板进行翻修。包层包括废木材和地板,而新的地板使用所有旧砖块组成的老房子的背面。其他的石头、木材和砖块都是通过美化环境来使用的。后立面的上层有一系列的窗户和可打开的百叶窗,这些窗户和百叶窗的战略位置可以让光线和从卧室看到的景物保持隐私。
Architects: Nick Bell D-A Project: Recycled House Location: Petersham, New South Wales Photographs: Simon Whitbread
 举报
举报
别默默的看了,快登录帮我评论一下吧!:)
注册
登录
更多评论
相关文章
-

描边风设计中,最容易犯的8种问题分析
2018年走过了四分之一,LOGO设计趋势也清晰了LOGO设计
-

描边风设计中,最容易犯的8种问题分析
2018年走过了四分之一,LOGO设计趋势也清晰了LOGO设计
-

描边风设计中,最容易犯的8种问题分析
2018年走过了四分之一,LOGO设计趋势也清晰了LOGO设计



















































