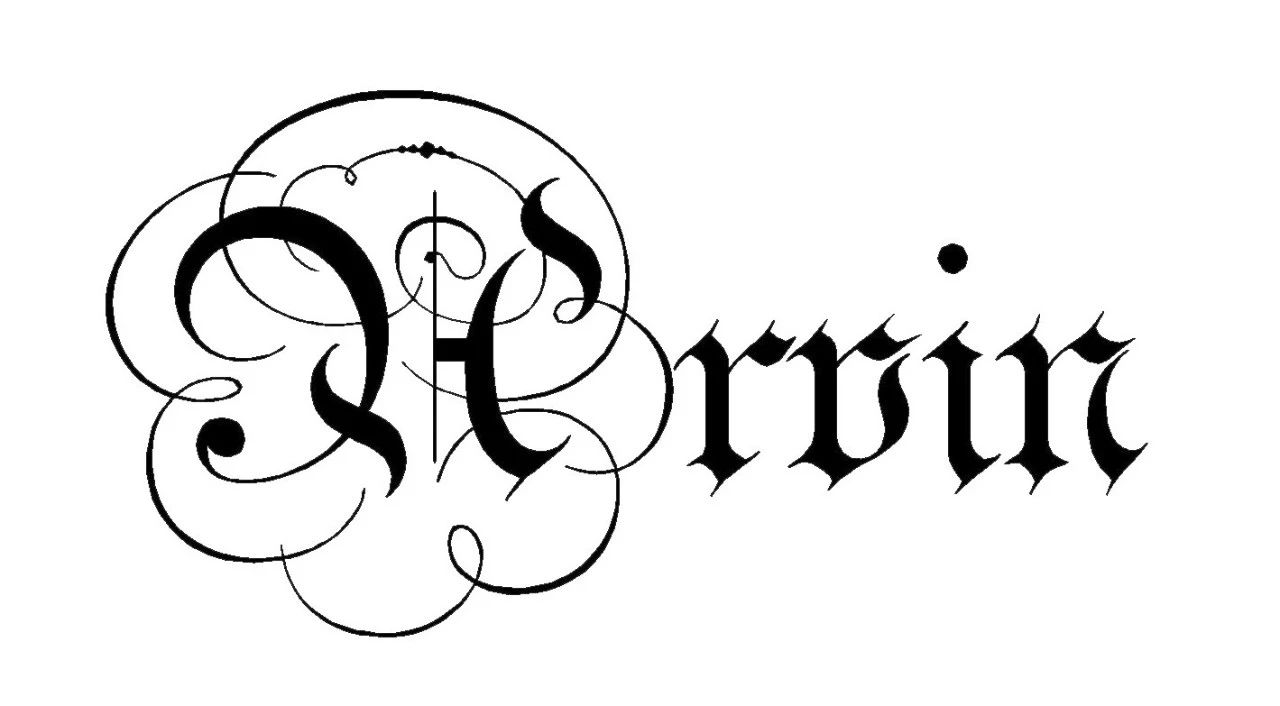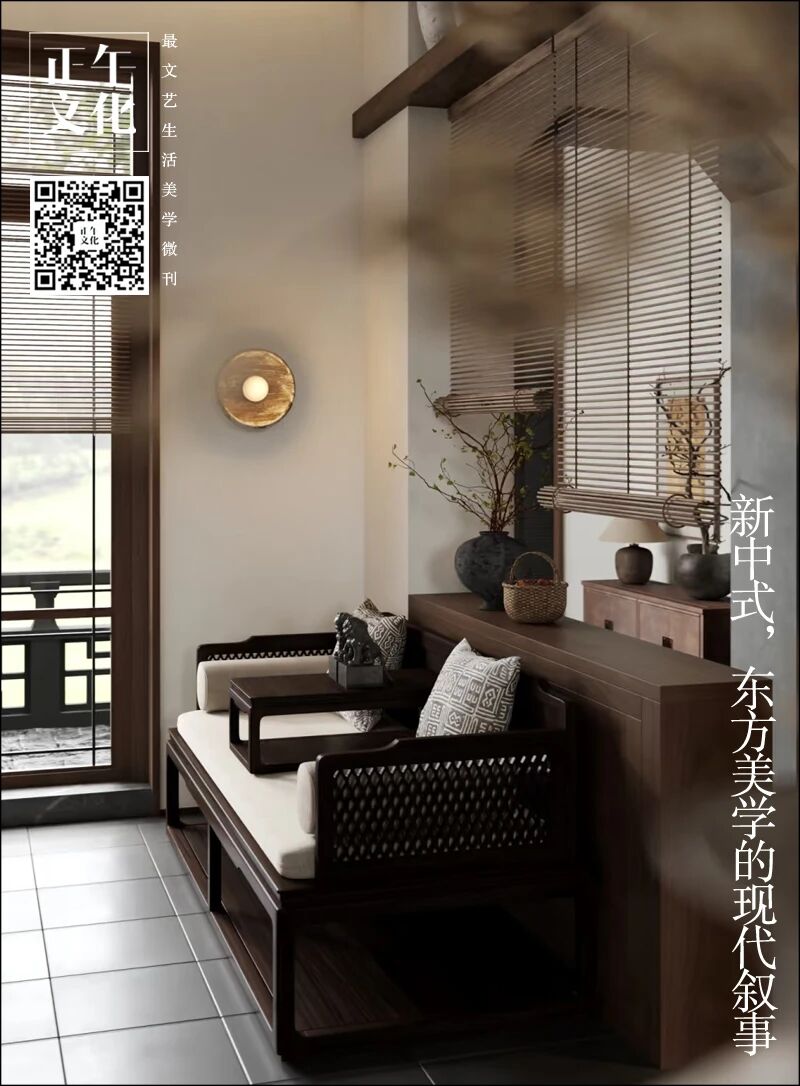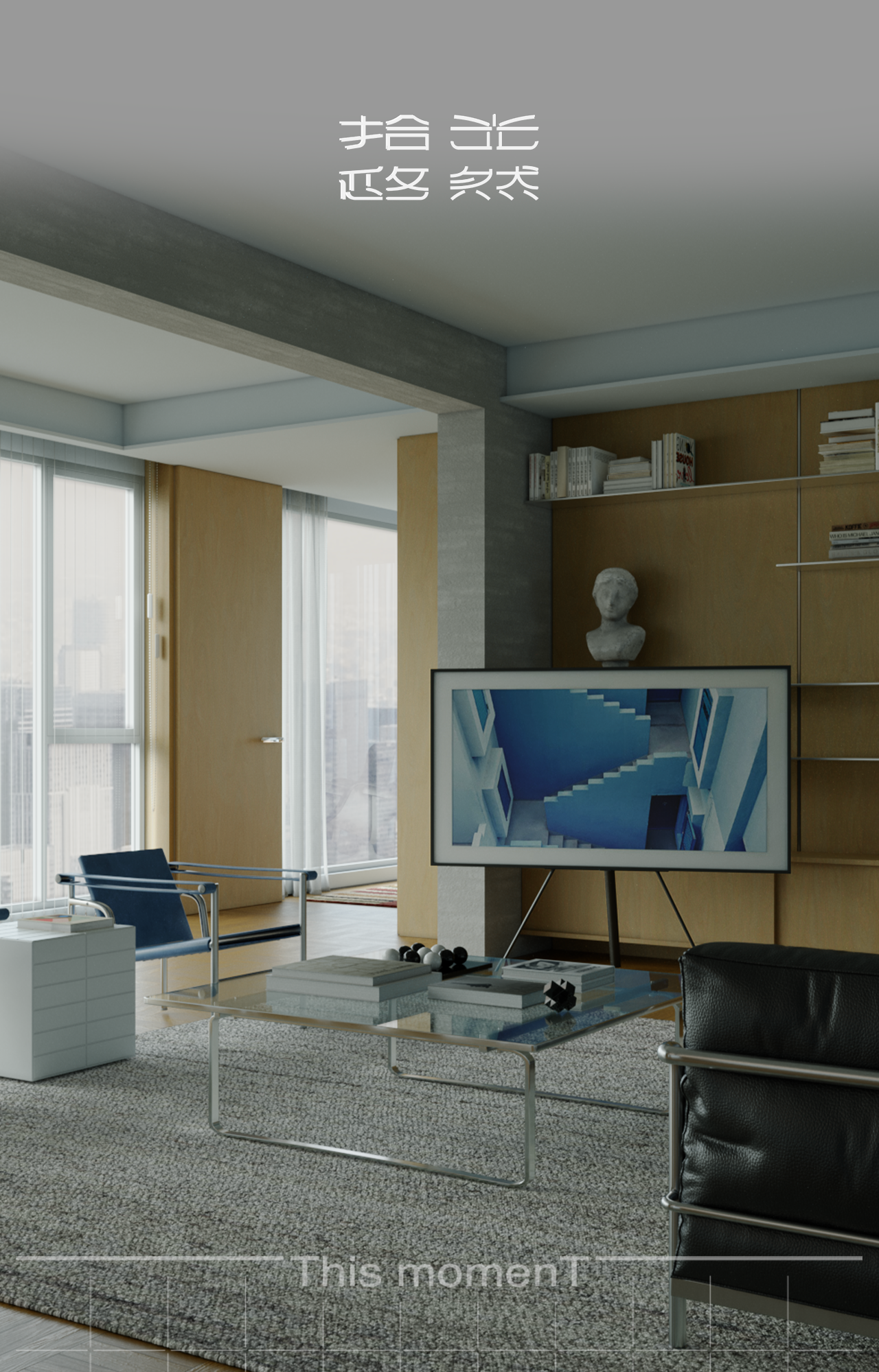Contemporary Farmhouse Featuring Scandinavian Design and Bohemian Accents
2017-07-17 19:25
Architects: Michael Hsu Office of Architecture Project: Contemporary Farmhouse Location: Austin, Texas, United States Photography: Chase Daniel
建筑师:建筑项目办公室:当代农场地点:美国得克萨斯州奥斯汀
Completed in 2015, this contemporary farmhouse mixes Scandinavian driven design with midcentury modern and bohemian accents. The color palette was inspired by two abstract paintings in the living room. Since the downstairs is open concept, we decided on a timeless white palette, while also adding pops of color in the 10′ x 10′ bookcase and wallpaper on the first floor.
完成于2015年,这个当代农舍混合斯堪的纳维亚驱动的设计与世纪中叶现代和波西米亚口音。这个调色板是由客厅里的两幅抽象画启发而来的。由于楼下是开放的概念,我们决定了一个永恒的白色调色板,同时也增加了颜色弹出的10‘x10’书架和墙纸在一楼。
Each room is intended to communicate to other parts of the house so we thread through classic and clean finishes and materials like marble, brass, shaker panels, and matte hickory pecan flooring. The tongue and groove feature wall also hides a bathroom and storage closets, while also adding a touch of a “farmhouse” feel throughout the home and on the porch. The goal was to reinterpret Architect Michael Hsu’s exterior design by creating an interior that captures the homeowners’ vision for their home.
每个房间都是为了与房子的其他部分沟通,所以我们穿插了经典和干净的饰面和材料,如大理石,黄铜,摇床板,和胡桃地板。舌头和凹槽的特色墙也隐藏了浴室和储藏室,同时也增加了一种“农舍”的感觉贯穿整个家庭和门廊。目标是重新解释建筑师许敏嘉的外部设计,创造一个内部,捕捉业主对他们的房子的愿景。
 举报
举报
别默默的看了,快登录帮我评论一下吧!:)
注册
登录
更多评论
相关文章
-

描边风设计中,最容易犯的8种问题分析
2018年走过了四分之一,LOGO设计趋势也清晰了LOGO设计
-

描边风设计中,最容易犯的8种问题分析
2018年走过了四分之一,LOGO设计趋势也清晰了LOGO设计
-

描边风设计中,最容易犯的8种问题分析
2018年走过了四分之一,LOGO设计趋势也清晰了LOGO设计


































































