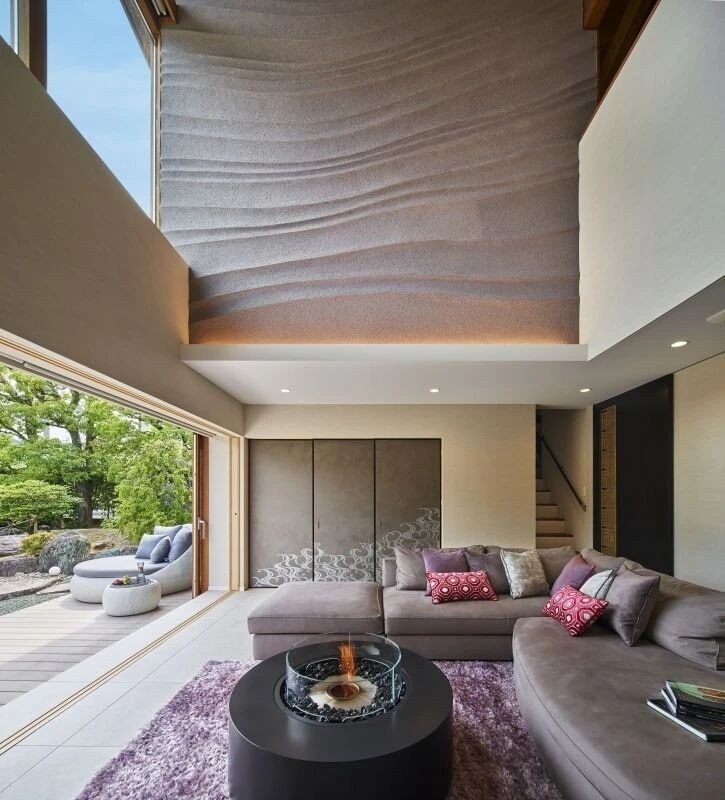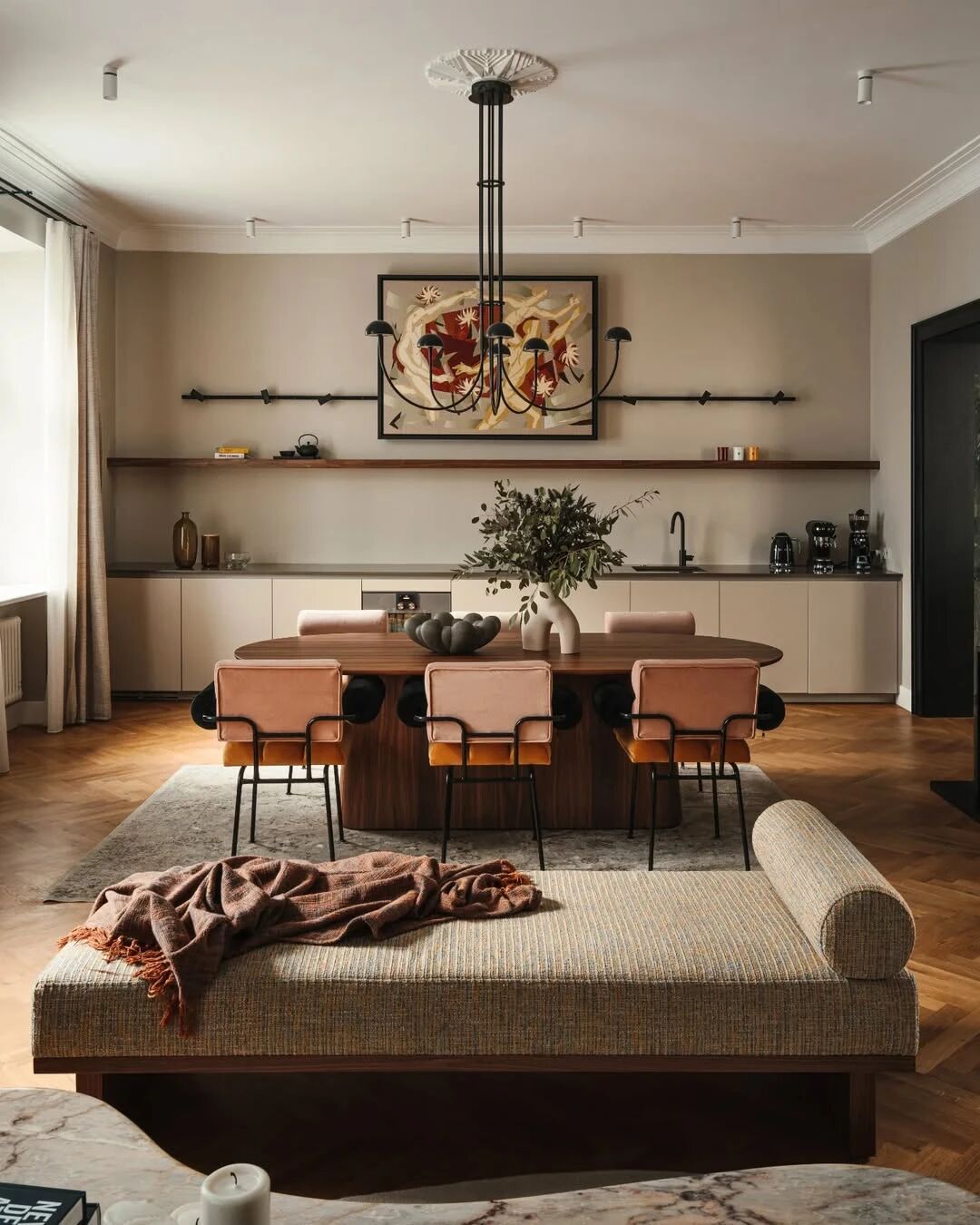This Lake Austin Residence Offers a Combination of Transparency and Solidity
2017-07-17 20:47
Architects: A Parallel Architecture Project: Lake Austin Residence Location: Austin, Texas, United States Area: 6750 sf Photography: Paul Finkel / Piston Design
建筑师:平行建筑项目:奥斯汀湖居住地:得克萨斯州奥斯汀,美国地区:6750 SF摄影:Paul Finkel/Piston设计
Like a butterfly specimen pinned to its mounting, this sinuous lake-front home’s light floating roofs are anchored to its site by heavy rusticated limestone masses, while its horizontal footprint is spread out and sewn through the vertical punctuation of mature sycamore, cypress and pecan trees.
就像一只蝴蝶标本钉在上面一样,这座蜿蜒的湖前小屋轻盈的漂浮屋顶被沉重的土质石灰石团固定在它的位置上,而它的水平足迹则通过成熟的梧桐树、柏树和山核桃树的垂直标点符号展开和缝制。
The resulting form reflects the organic character of its site, and offers a combination of transparency and solidity, incrementally tuned to capitalize on its relationship to the scenic, but recreationally active lake front. At the glassy center of the home, the structural system is exposed to reveal a rhythmic steel vertebrate that organizes the primary public spaces and provides definition and scale to the spacious rooms.
由此产生的形式反映了其网站的有机特征,并提供了透明和坚实的结合,逐步调整,以利用它与风景的关系,但娱乐活动的湖滨。在住宅的玻璃中心,结构系统暴露出一种有节奏的钢脊椎动物,它组织了主要的公共空间,并为宽敞的房间提供了定义和规模。
A warm interior palette of oak, mahogany and cedar serve as a soft counterpoint to the glass and stone, exuding a relaxed livability paramount to the homeowner. The landscape is carefully understated while accommodating many amenities, including a large boat dock, fishing pier, sandy beach, and onsite services such as geothermal climate control, waste treatment and water collection.
温暖的室内橡木,桃花心木和雪松的调色板作为玻璃和石头的软对头,散发出一种对房主来说最重要的轻松的生活能力。景观被仔细低估,同时提供许多便利设施,包括一个大型船坞、钓鱼码头、沙滩,以及地热气候控制、废物处理和水收集等现场服务。
 举报
举报
别默默的看了,快登录帮我评论一下吧!:)
注册
登录
更多评论
相关文章
-

描边风设计中,最容易犯的8种问题分析
2018年走过了四分之一,LOGO设计趋势也清晰了LOGO设计
-

描边风设计中,最容易犯的8种问题分析
2018年走过了四分之一,LOGO设计趋势也清晰了LOGO设计
-

描边风设计中,最容易犯的8种问题分析
2018年走过了四分之一,LOGO设计趋势也清晰了LOGO设计
























































