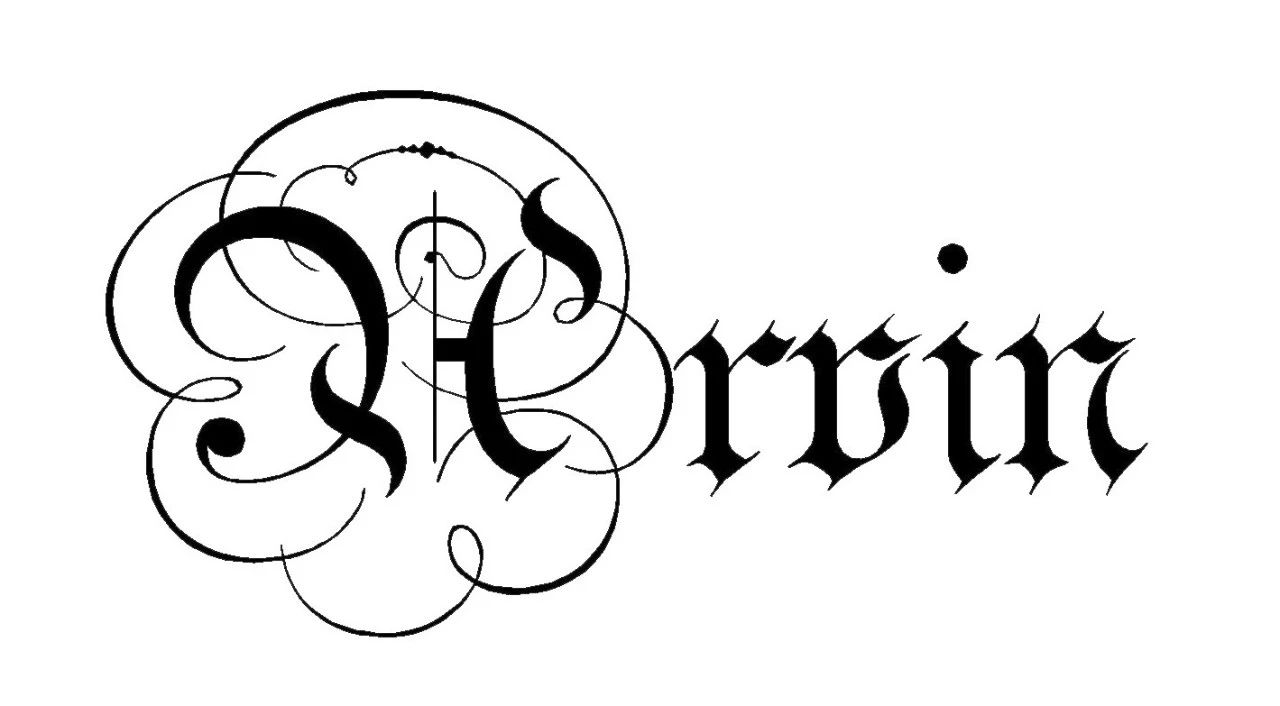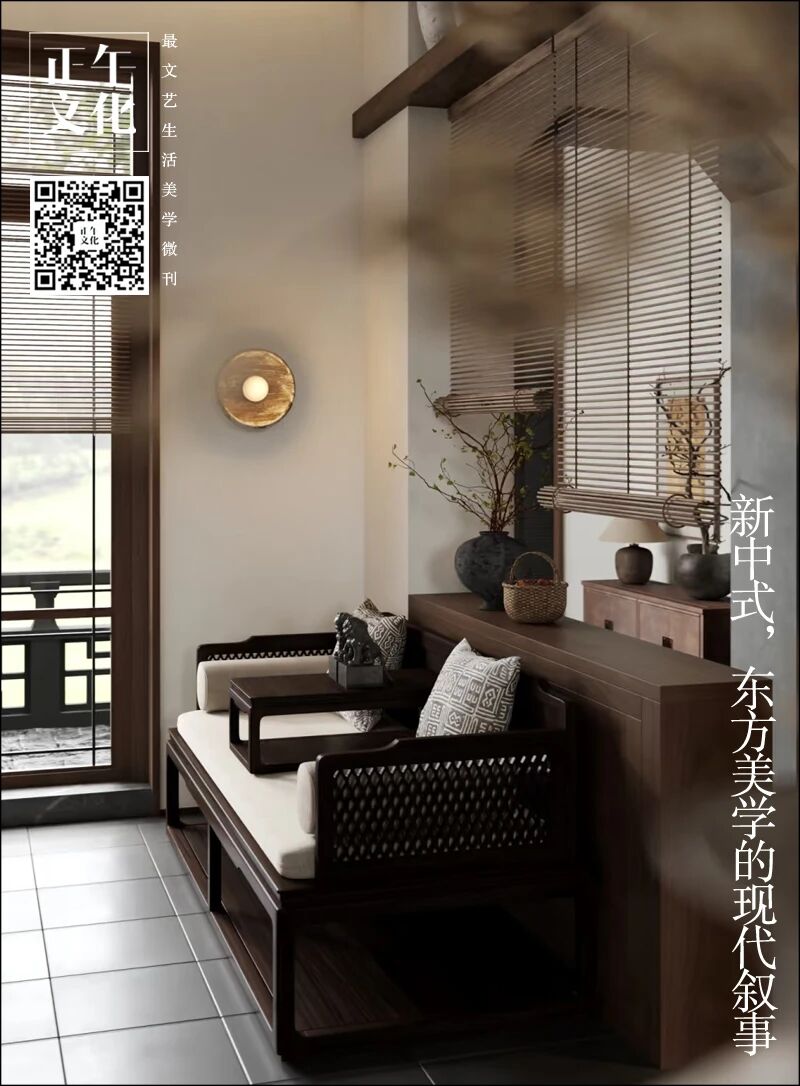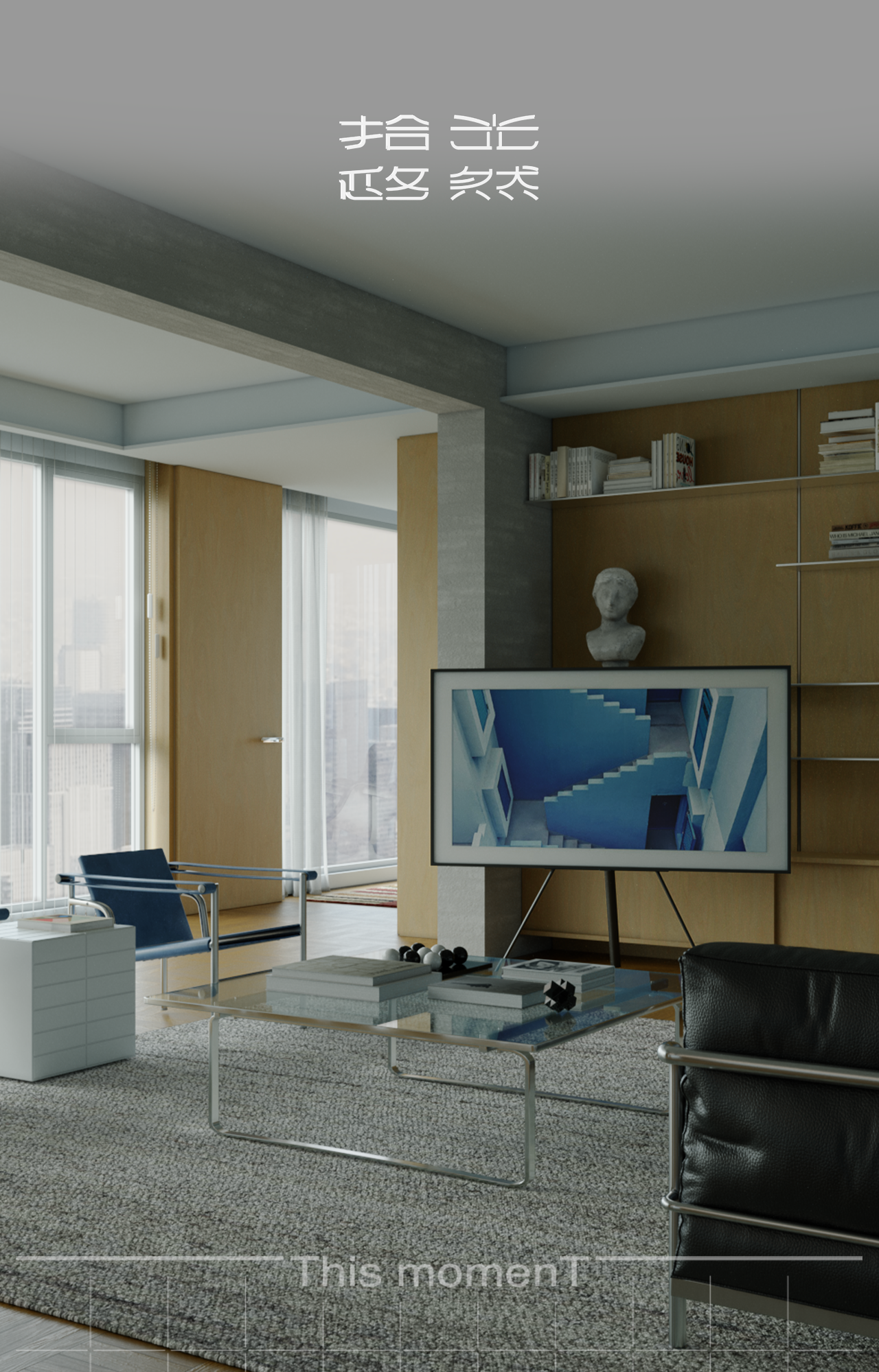Dropbox Office in New York City by Studios Architecture
2017-07-16 18:38
Architects: Studios Architecture Project: Dropbox Office Location: New York City, New York, United States Area: 12,000 sqft Furniture: Two Photography: Bilyana Dimitrova
建筑师:工作室建筑项目:Dropbox办公地点:纽约市,美国地区:12,000平方英尺家具:两张照片
Since its founding in 2007, Dropbox has become the leader in cloud storage and file synchronization with over 350 million users around the globe. The company, which is headquartered in San Francisco, engaged STUDIOS to create their first New York City office near Union Square.
自2007年成立以来,Dropbox已经成为云存储和文件同步领域的领导者,全球用户超过3.5亿。该公司总部设在旧金山,聘请工作室在联合广场附近创建他们的第一个纽约市办公室。
Occupying a single floor of this landmarked 1903 building, Dropbox’s new offices emphasize community spaces while providing a flexible, casual workplace. STUDIOS created an office where people can interact and share ideas easily and quickly. The work area is completely open, allowing workers to see each other and interact spontaneously. The openness is balanced with a series of enclosed conference rooms for private meetings, phone calls, etc, but even these have clear glass fronts to allow views in. Throughout the office, a variety of seating options, from bar-height tables and stools to couches, give workers a variety of places to work. Dimmed overhead lighting, with flexible task lighting throughout, makes the space feel even less “office-like.”
Dropbox的新办公室占据了这座1903年地标建筑的一层,强调了社区空间,同时提供了一个灵活、随意的工作场所。工作室创建了一个办公室,人们可以轻松、快速地交流和分享想法。工作区是完全开放的,允许工人们看到彼此,并自发地互动。开放与一系列封闭的会议室是平衡的私人会议,电话等,但即使是这些有清晰的玻璃前,允许意见。在整个办公室,各种各样的座位选择,从酒吧高度的桌子和凳子到沙发,给工人提供了各种各样的工作场所。昏暗的头顶照明,通过灵活的任务照明,使空间感觉更不像“办公室”。
The space, which is long and narrow, is organized around a central “spine” of existing columns, which were painted charcoal. Special areas, such as the reception desk, pantry, and conference rooms are arranged along the spine, giving a sequential order to the space as you walk through. In the center of the space is the cafe/pantry with an adjacent multipurpose room. The cafe provides a central location for lunch, informal meetings, and all-hands gatherings.
这个空间又长又窄,是围绕着现有柱子的中心“脊柱”组织的,这些柱子被涂成木炭。特殊区域(如接待台、餐厅和会议室)沿着脊椎排列,在您通过时按顺序顺序排列空间。在空间的中心是具有相邻多用途房间的咖啡馆/餐厅。咖啡馆提供午餐、非正式会议和所有手部聚会的中心位置。
STUDIOS worked to enhance the existing architectural features of the space to create an authentic, Manhattan aesthetic. Exposed brick walls and wood floors were cleaned up without erasing the imperfections that reveal their age, while the ceiling was left open giving the space a loft-like feel. The frames of the windows at the front and back of the space were also painted charcoal to frame views of the Flatiron district. Even window openings that had been previously bricked over are celebrated; STUDIOS installed custom white boards in those niches to make another place for Dropbox workers to collaborate.
工作室致力于增强现有的建筑特色的空间,以创造一种真实的,曼哈顿的美学。裸露的砖墙和木地板被清理干净,没有抹去暴露它们年龄的不完美之处,而天花板则是敞开的,给人一种阁楼般的感觉。空间前部和后部的窗框也被涂上木炭,以勾勒出弗拉蒂伦地区的景色。即使是以前被砖砌过的窗口开口也是值得庆祝的;工作室在这些壁龛中安装了定制的白板,为Dropbox的工作人员提供了另一个合作场所。
 举报
举报
别默默的看了,快登录帮我评论一下吧!:)
注册
登录
更多评论
相关文章
-

描边风设计中,最容易犯的8种问题分析
2018年走过了四分之一,LOGO设计趋势也清晰了LOGO设计
-

描边风设计中,最容易犯的8种问题分析
2018年走过了四分之一,LOGO设计趋势也清晰了LOGO设计
-

描边风设计中,最容易犯的8种问题分析
2018年走过了四分之一,LOGO设计趋势也清晰了LOGO设计
















































