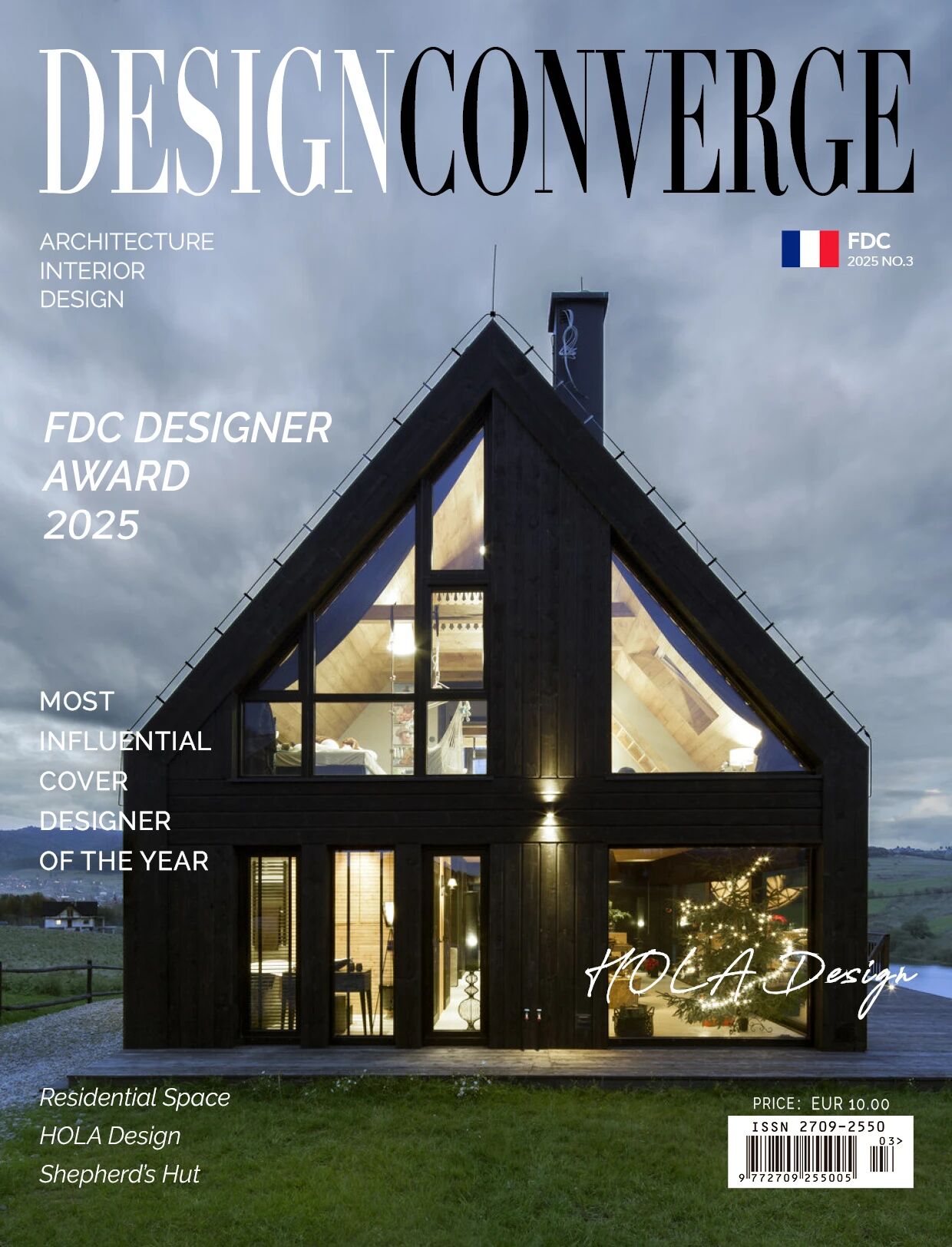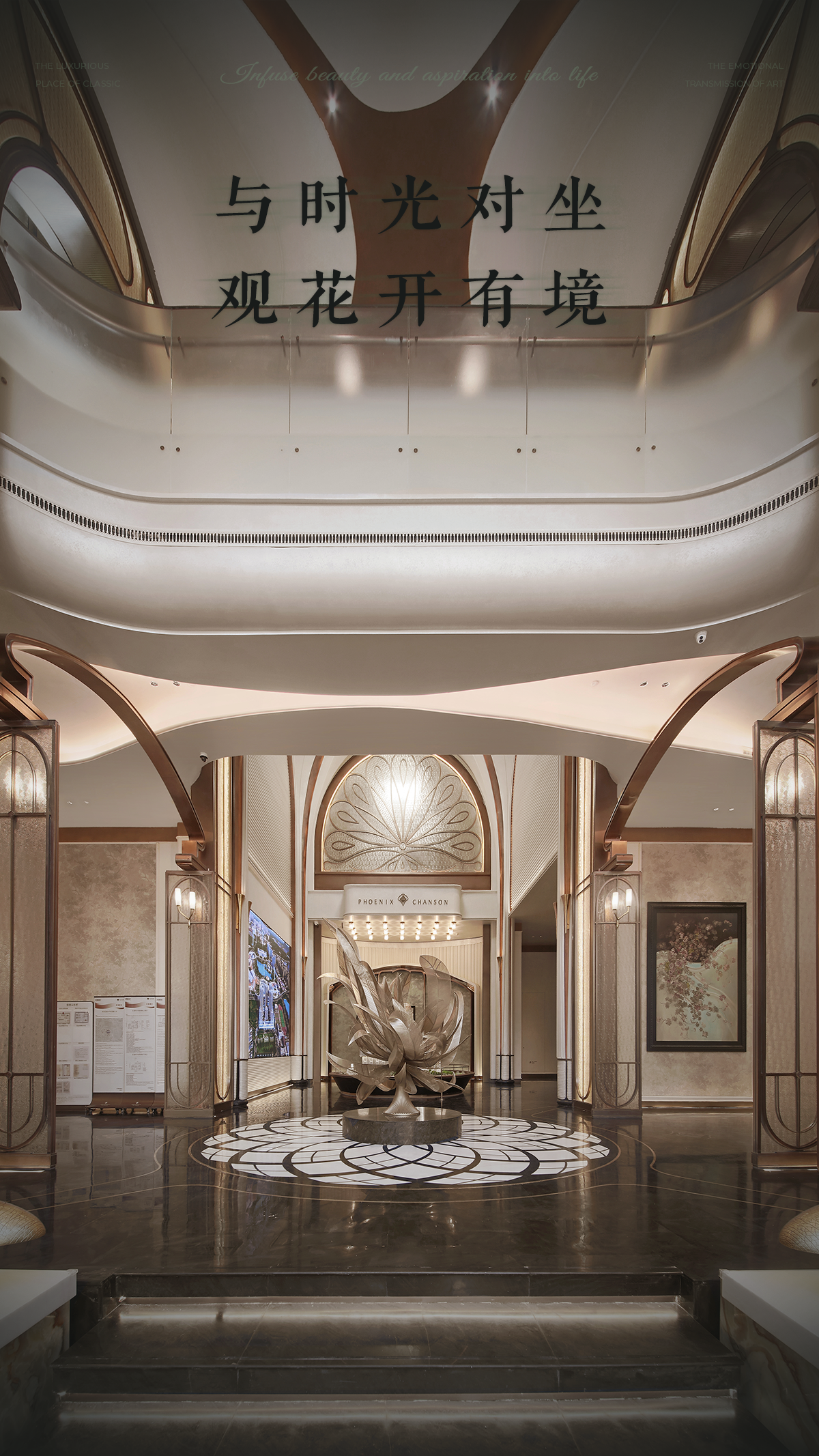Modern Home Extension That Weaves Together Interior and Exterior Spaces
2017-07-21 12:46
Architects: Architecture Architecture Project: Modern Home Extension Location: Victoria, Australia Photography: Peter Bennetts
建筑师:建筑项目:现代住宅扩建地点:澳大利亚维多利亚摄影:Peter Bennetts
The scattered and irregular gables of this Federation house, while absent from the contemporary extension, are suggestive of the casual arrangement of courtyards that now enliven the dwelling within. Much like these gables, variation in the scale and orientation of the new outdoor spaces lend a playful dynamism to the renovated house.
这座联邦住宅的四散而不规则的山墙,虽然没有当代的延伸,但却暗示着院落的随意排列,这些庭院现在使里面的住宅变得活跃起来。就像这些山墙一样,新的户外空间的规模和方向的变化为翻新后的房子提供了一种有趣的活力。
From the moment of entry, views shift and redirect between the courtyards, light-wells, decks and gardens. Natural light washes the internal space from all directions, encouraging exploration of the various living areas and retreats.
从进入的那一刻起,视野就在庭院、明井、甲板和花园之间转移和转向.自然光从四面八方冲洗内部空间,鼓励探索不同的生活区和退却。
While loosely open-plan, each room is anchored and defined by its unique outlook. The courtyards extend the interior spaces, encouraging time spent outdoors as well as providing excellent solar access and passive ventilation. The ever-shifting light and views create a subtle labyrinthine quality, fluidly expanding the sense of spaciousness throughout the house.
虽然松散开放的计划,每个房间是锚定和确定其独特的前景。庭院扩大了室内空间,鼓励人们花在户外的时间,同时也提供了极好的太阳能通道和被动通风。不断变化的光线和视野创造了一种微妙的迷宫般的品质,流畅地扩展了整个房子的空间感。
A simple, robust material palate of sustainably sourced timbers, stone and recycled brick weaves its way throughout, visually connecting the indoor and outdoor areas. Much like the house opens and closes to its surrounds, materials are revealed and concealed, betraying the structural and spatial logic of the renovations.
一个简单,坚固的材料味觉可持续来源木材,石头和回收砖编织贯穿整个过程,视觉连接室内和室外地区。就像房子打开和关闭其周围,材料被揭示和隐藏,背叛了结构和空间逻辑的翻新。
At key moments, the white-washed walls are left unpainted to reveal their red-brick origins; timber rafters are exposed and then concealed again, marking the transition between living areas; timber screens temper light and shade, then stop short, opening up to sky and garden.
在关键时刻,白色洗过的墙壁不被油漆,以揭示他们的红砖起源;木材萝卜暴露,然后再次隐藏,标志着在生活区之间的过渡;木材屏风调和光线和阴影,然后停止短促,向天空和花园开放。
 举报
举报
别默默的看了,快登录帮我评论一下吧!:)
注册
登录
更多评论
相关文章
-

描边风设计中,最容易犯的8种问题分析
2018年走过了四分之一,LOGO设计趋势也清晰了LOGO设计
-

描边风设计中,最容易犯的8种问题分析
2018年走过了四分之一,LOGO设计趋势也清晰了LOGO设计
-

描边风设计中,最容易犯的8种问题分析
2018年走过了四分之一,LOGO设计趋势也清晰了LOGO设计
























































