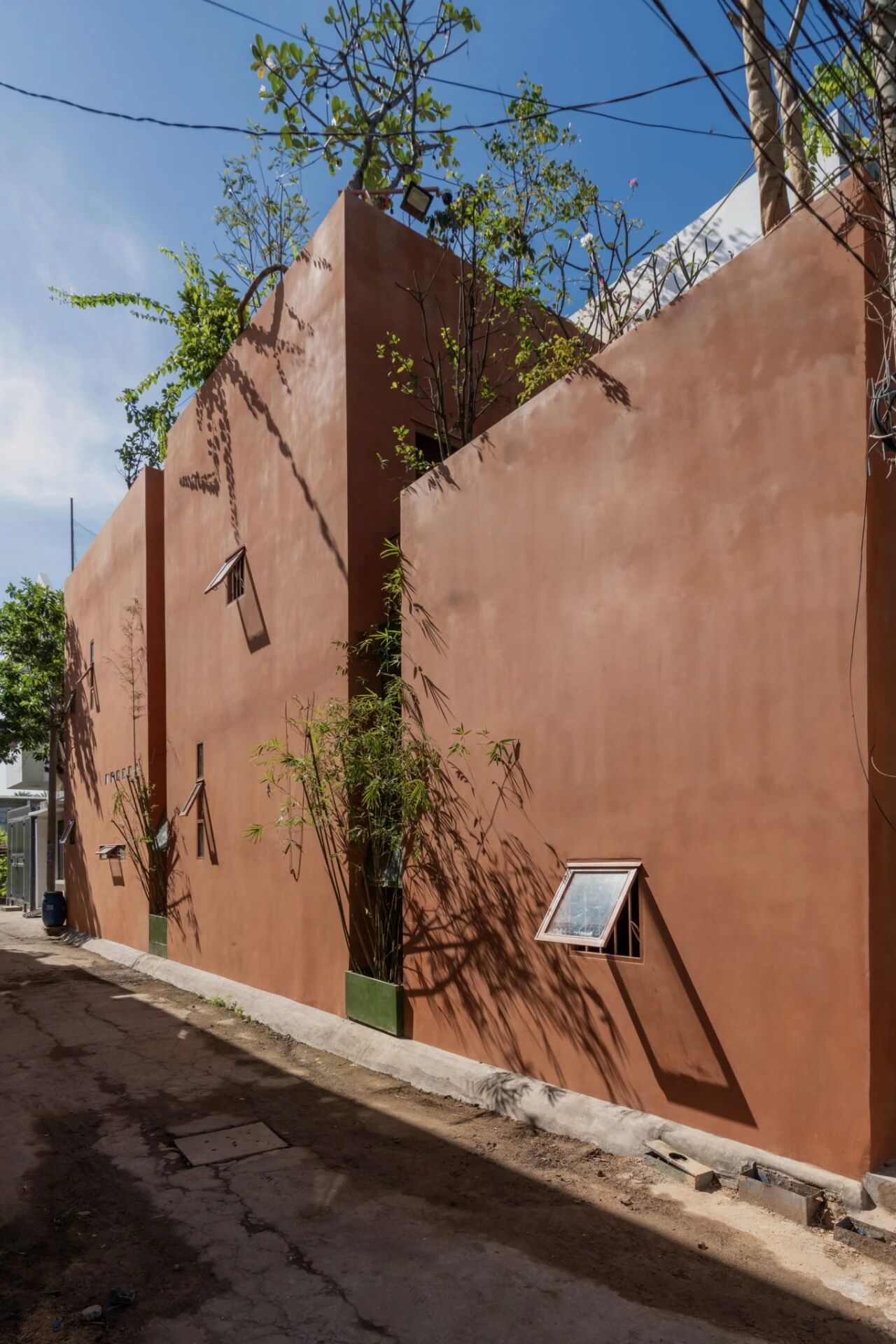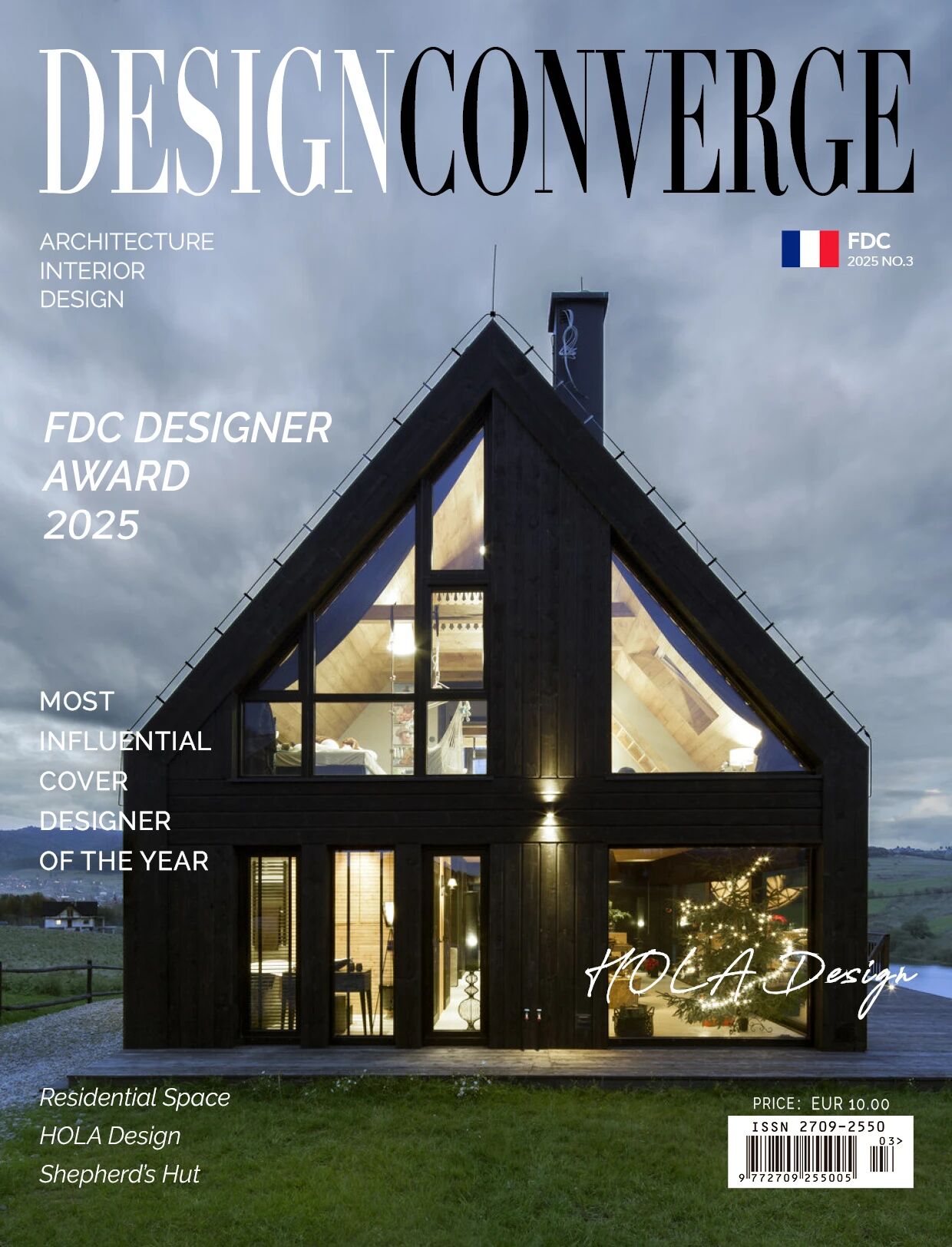Japanese-Inspired House Features Luxurious Materials and Practical Detailing
2017-07-23 19:04
Architects: Robson Rak Architects Project: Courtyard house / Japanese inspired house Location: Melbourne, Australia Photography: Shannon McGrath
建筑师:Robson Rak建筑师项目:四合院/日本灵感建筑位置:澳大利亚墨尔本摄影:Shannon McGrath
Behind an unassuming façade, the Courtyard house opens up to reveal a pared back design response, mixed with luxurious materials, and practical detailing. This existing building has been altered and extended, with the interior design responding to our client’s love of Japanese architecture and rituals.
在一个朴实无华的门面后面,庭院的房子打开,展示了一个削减的背面设计反应,混合了豪华的材料,和实用的细节。这个现有的建筑已经被改变和扩展,内部设计回应了我们的客户对日本建筑和仪式的热爱。
The site is 7.5m by 46m with minimal street presence wedged amongst two large double storey residences. Our design response was to create two large courtyard spaces that brought light and greenery into all living areas, and created a much larger interior space that continues to surprise as one moves through the house. The brief called for a complete modernisation and re-fit of an 80’s home. The client’s wish was for a restrained material palette and a strong connection with nature.
该遗址为7.5m×46m,最小的街道出现在两栋大型双层住宅之间。我们的设计对策是创造两个大庭院空间,把光和绿色植物带入所有的居住区域,创造了一个更大的室内空间,当一个人穿过房子的时候,这个空间继续令人惊讶。这份简报呼吁对一个80年代的家庭进行彻底的现代化改造。客户的愿望是有一个克制的材料调色板和与自然的紧密联系。
Modern amenities such as a lift, cellar, and butlers pantry were added to the house along with furniture and fittings that would bring the building up to the desired current standards. Linearity is achieved by methods such as built in seating and joinery, created to avoid interrupting this flow with superfluous furniture. Every room has a strong connection with nature; even the cellar we created with leather banquette seating has a low window looking out to the courtyard whilst also limiting sun exposure to the wine.
现代化的设施,如电梯,地窖和管家的储藏室,加上家具和配件,这将使建筑物达到预期的现行标准。线性的实现方法,如内置的座椅和细木工,创造,以避免中断这种流动与多余的家具。每一个房间都与自然有着很强的联系;即使是我们用皮板凳建造的地窖,也有一个低矮的窗户,可以俯瞰庭院,同时也限制了阳光对葡萄酒的曝晒。
As an integral aspect of our design response, we collaborated closely with a landscaper (Ed Purcey) on the external spaces to create the desired outcome of reflection and relaxation. The house opens to the outside and embraces the elements, resulting in the feel of a much larger space.
作为我们设计反应的一个整体方面,我们与园林设计师(EdPurcey)在外部空间紧密合作,创造了理想的反射和放松的结果。房子向外敞开,拥抱各种元素,给人一种更大空间的感觉。
The interior design contains many hidden and built in elements that allow the rituals of life to be carried out with ease and no fuss. For example, at the entrance, a long joinery unit cantilevers into a bench that functions as a seat. When one enters the house, they can sit on this bench seat, remove their shoes, and place them in the drawers in the joinery unit, like a contemporary getabako shelf.
室内设计包含许多隐藏和内置的元素,使生活的仪式可以轻松地进行,不大惊小怪。例如,在入口处,一个长的细木工单元悬臂进入一个长凳,作为一个座位。当一个人进入房子,他们可以坐在这个长椅上,脱掉他们的鞋子,把他们放在细木工单元的抽屉里,就像一个当代的壁橱架子。
The remarkable aspect of this building is that one can exist within it and feel quite removed from the noise and stress of day to day life that is situated on their doorstep. It is a building to experience life, and take refuge from life. The constant connection to nature is prevalent, even in spaces one would least expect it from. For example, one can sit comfortably in a dimly lit cellar and still have a view and relationship to the courtyard.
这座建筑的显著特点是,一个人可以在里面存在,并能感觉到远离日常生活中的噪音和压力,而这些噪音和压力就在他们的家门口。它是一座体验生命,躲避生活的建筑物。与自然的持续联系是普遍存在的,即使在人们最不期望的空间中也是如此。例如,一个人可以舒适地坐在灯光昏暗的地窖里,仍然可以看到庭院和与庭院的关系。
 举报
举报
别默默的看了,快登录帮我评论一下吧!:)
注册
登录
更多评论
相关文章
-

描边风设计中,最容易犯的8种问题分析
2018年走过了四分之一,LOGO设计趋势也清晰了LOGO设计
-

描边风设计中,最容易犯的8种问题分析
2018年走过了四分之一,LOGO设计趋势也清晰了LOGO设计
-

描边风设计中,最容易犯的8种问题分析
2018年走过了四分之一,LOGO设计趋势也清晰了LOGO设计






























































