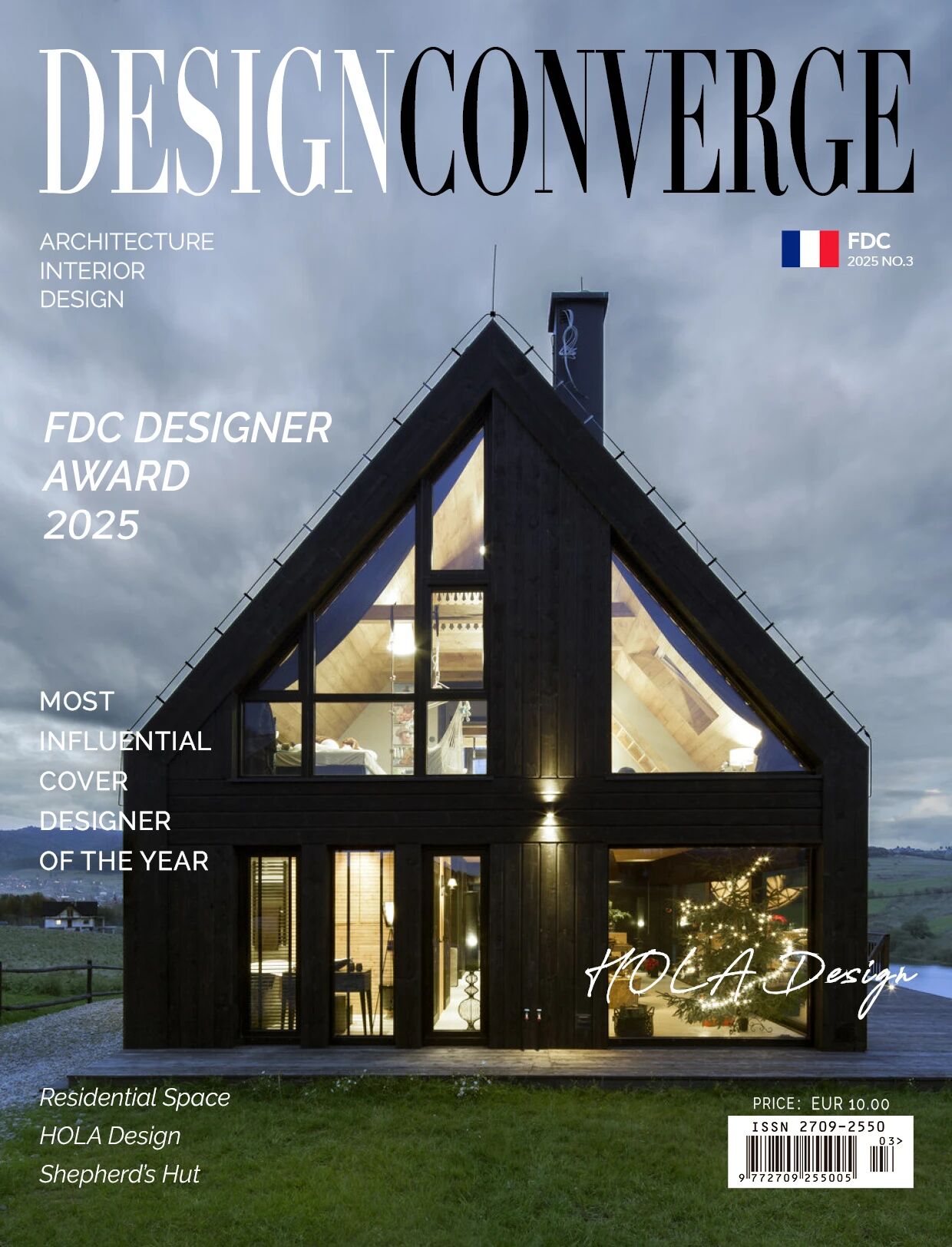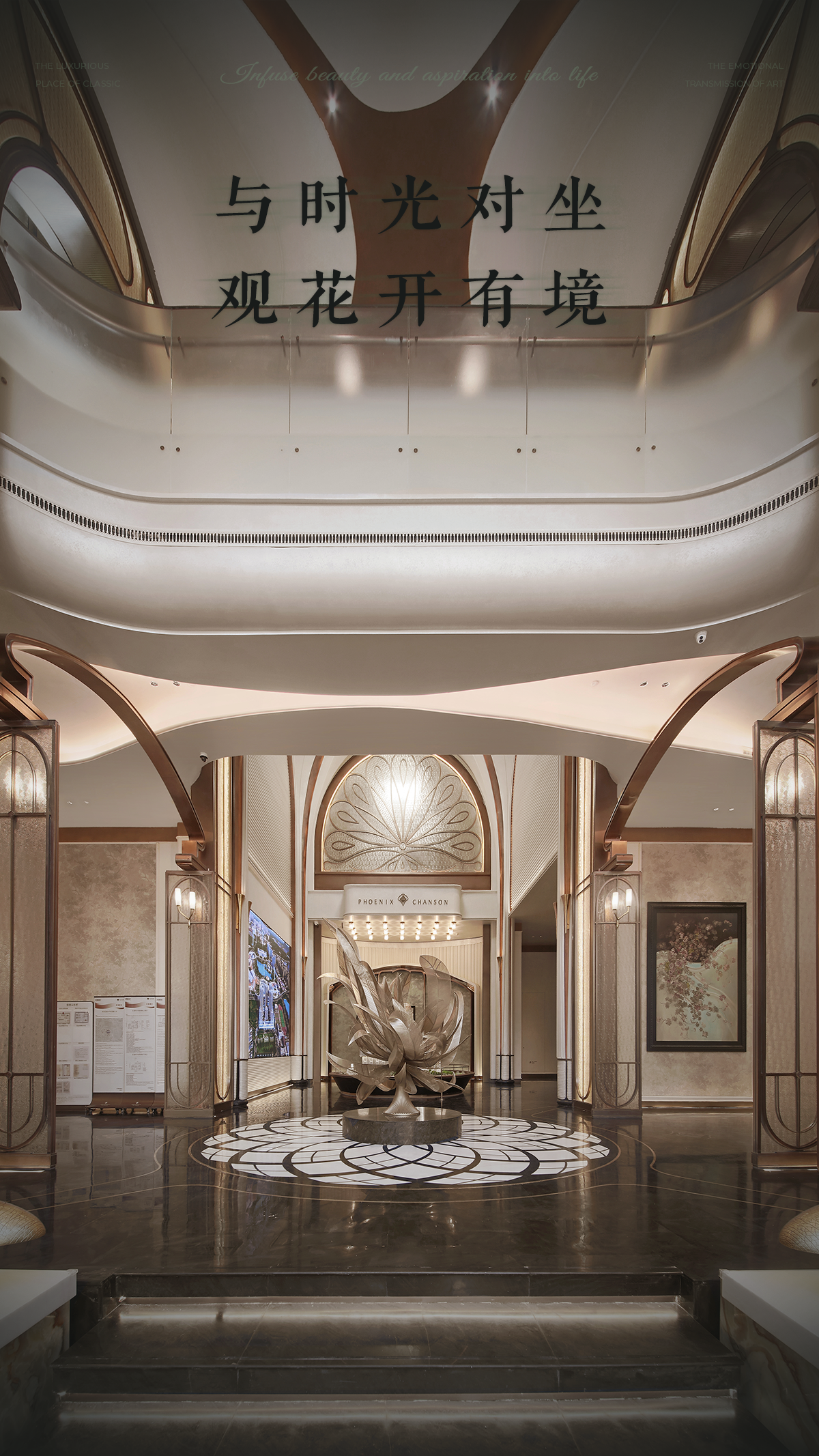House Among Olive Grove by Henkin Shavit Studio
2017-07-20 13:34
Architects: Henkin Shavit Studio Project: House Among Olive Grove Location: Kidron, Israel Area: 200 sqm Project Year 2017
建筑师:Henkin Shavit Studio项目:Olive Grove中的房屋位置:以色列基德隆:2017年项目200平方米
Moshav Kidron, built of large agricultural estates, is a level flat ground Moshav in which the sizes of the estates create quite great distances between residences. Olive vineyards are the main component of the estate on which this family house was planned and built. The idea was to create a connection between the front vineyard area and the back one. For this purpose, the house was placed in a morphological match to the grid of olive trees, with rows of olives parallel and perpendicular to the front of the house.
莫沙夫·基德隆(Moshav Kidron)由大型农庄建造,是一个平地莫沙夫(Moshav),屋苑的面积在住宅之间形成了相当大的距离。橄榄葡萄园是规划和建造这座家庭住宅所依据的庄园的主要组成部分。这个想法是在前葡萄园区和后面葡萄园区之间建立联系。为了达到这个目的,房子被放置在与橄榄树格相匹配的形态上,一排排的橄榄平行而垂直于房子的前部。
The house is a composition of a center space, “a gate” that contains public situations and functions as a passage between the two areas. To this volume, two masses with the private functions were attached. The house is designed in a modern way that combines white plaster with black aluminum profiles and smoothed concrete floors. At night the mass and volume ratios are strengthened, the volume functions as a “light cage” used as a lighting fixture on the scale of the adjacent street.
这座房子是一个中心空间的组成部分,是一个“大门”,它包含了公共环境,并在两个区域之间起着通道的作用。在这本书中,附加了两个具有私人功能的群众。这座房子是以一种现代的方式设计的,它将白色灰泥与黑色铝型材和光滑的混凝土地板结合在一起。在夜间,质量和体积比得到加强,体积作为“轻型笼”在邻近街道的规模上用作照明装置。
 举报
举报
别默默的看了,快登录帮我评论一下吧!:)
注册
登录
更多评论
相关文章
-

描边风设计中,最容易犯的8种问题分析
2018年走过了四分之一,LOGO设计趋势也清晰了LOGO设计
-

描边风设计中,最容易犯的8种问题分析
2018年走过了四分之一,LOGO设计趋势也清晰了LOGO设计
-

描边风设计中,最容易犯的8种问题分析
2018年走过了四分之一,LOGO设计趋势也清晰了LOGO设计






















































