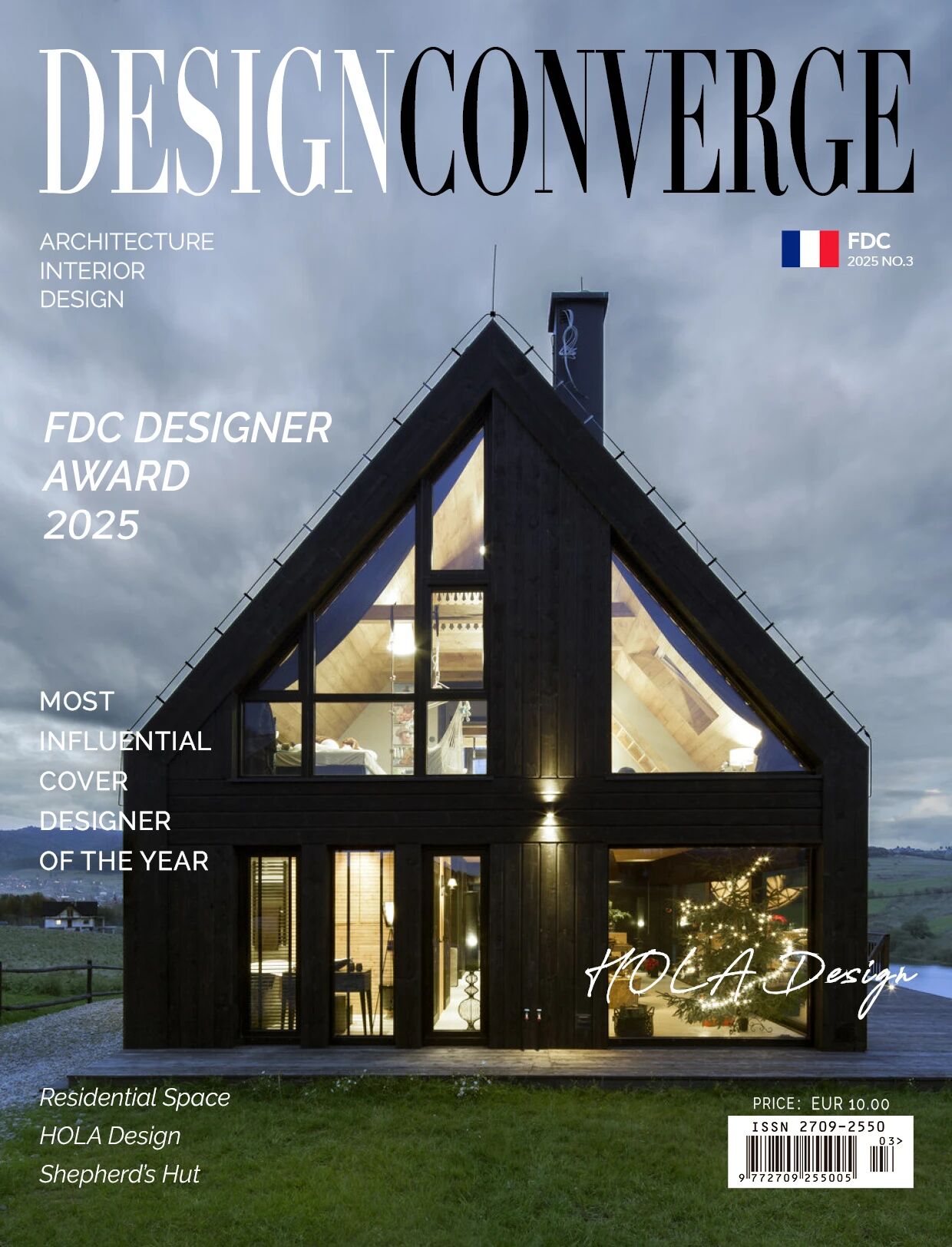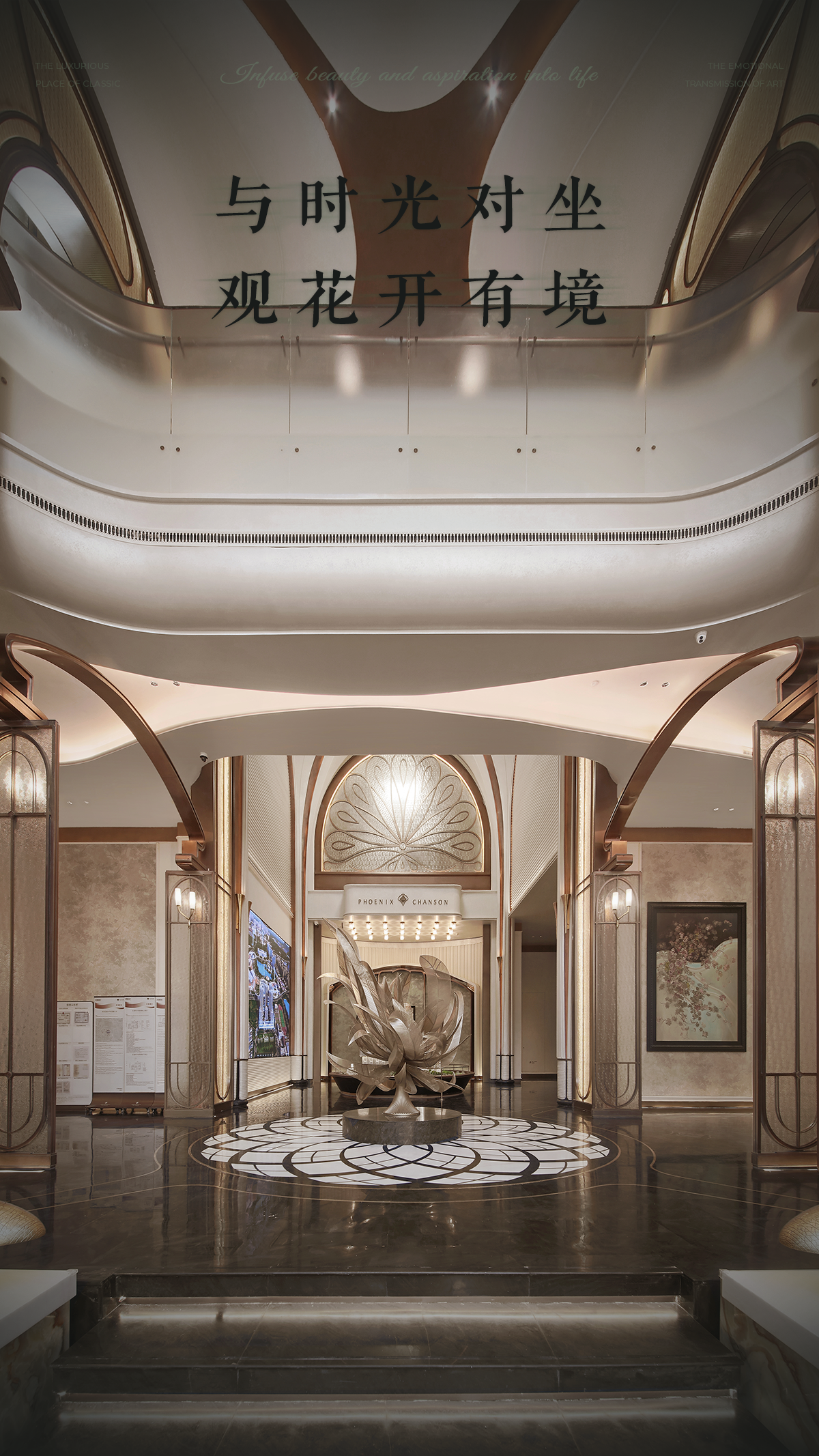This Barn-Inspired Home Expresses Typical Farmhouse Elements in New Ways
2017-07-21 18:55
Architects: Lee And Macgillivray Architecture Studio Project: Townships Farmhouse / Barn-Inspired Home Team: Vivian Lee, James Macgillivray, Scott Claassen, Pooja Dalal, Scott Fredricks, Dan Kobran, Nora Leon, Jennifer Ng Location: North Hatley, Quebec, Canada Photography: Stéphane Groleau and Laëtitia Boudaud
建筑师:Lee和Macgillivray建筑工作室项目:乡镇农场/谷仓启发的家庭团队:Vivian Lee、James Macgillivray、Scott Claassen、Pooja Dalal、Scott Fredricks、Dan Kobran、Nora Leon、Jennifer Ng Location:加拿大魁北克省北哈特利省:Stéphane Groleau和La titia Bouaddd
From the architect: In the eastern townships of Quebec, the courtyard configuration for barns has been used since the mid 19th century for convenience of access and for shelter against the wind.
建筑师:在魁北克的东部城镇,从19世纪中叶起,谷仓的庭院配置就被用于方便出入和避风挡雨。
For this working farm, our first design decision was to take the concept of the “aisle” from barns—essentially a thoroughfare for bringing in materials and livestock–and repurpose it outwards to capture views from the surrounding fields. Because the house is arranged in a courtyard formation it goes back in on itself and the interior spaces can be superimposed onto the background of the landscape in unexpected compositions.
对于这个工作农场,我们的第一个设计决定是采用谷仓“过道”的概念-这基本上是一条运送材料和牲畜的通道-并将其向外重新定位,以便从周围的田野中获取景色。因为房子是布置在一个庭院的形成,它可以回到自己和内部空间可以叠加在背景的景观,以意想不到的构图。
 举报
举报
别默默的看了,快登录帮我评论一下吧!:)
注册
登录
更多评论
相关文章
-

描边风设计中,最容易犯的8种问题分析
2018年走过了四分之一,LOGO设计趋势也清晰了LOGO设计
-

描边风设计中,最容易犯的8种问题分析
2018年走过了四分之一,LOGO设计趋势也清晰了LOGO设计
-

描边风设计中,最容易犯的8种问题分析
2018年走过了四分之一,LOGO设计趋势也清晰了LOGO设计




























































