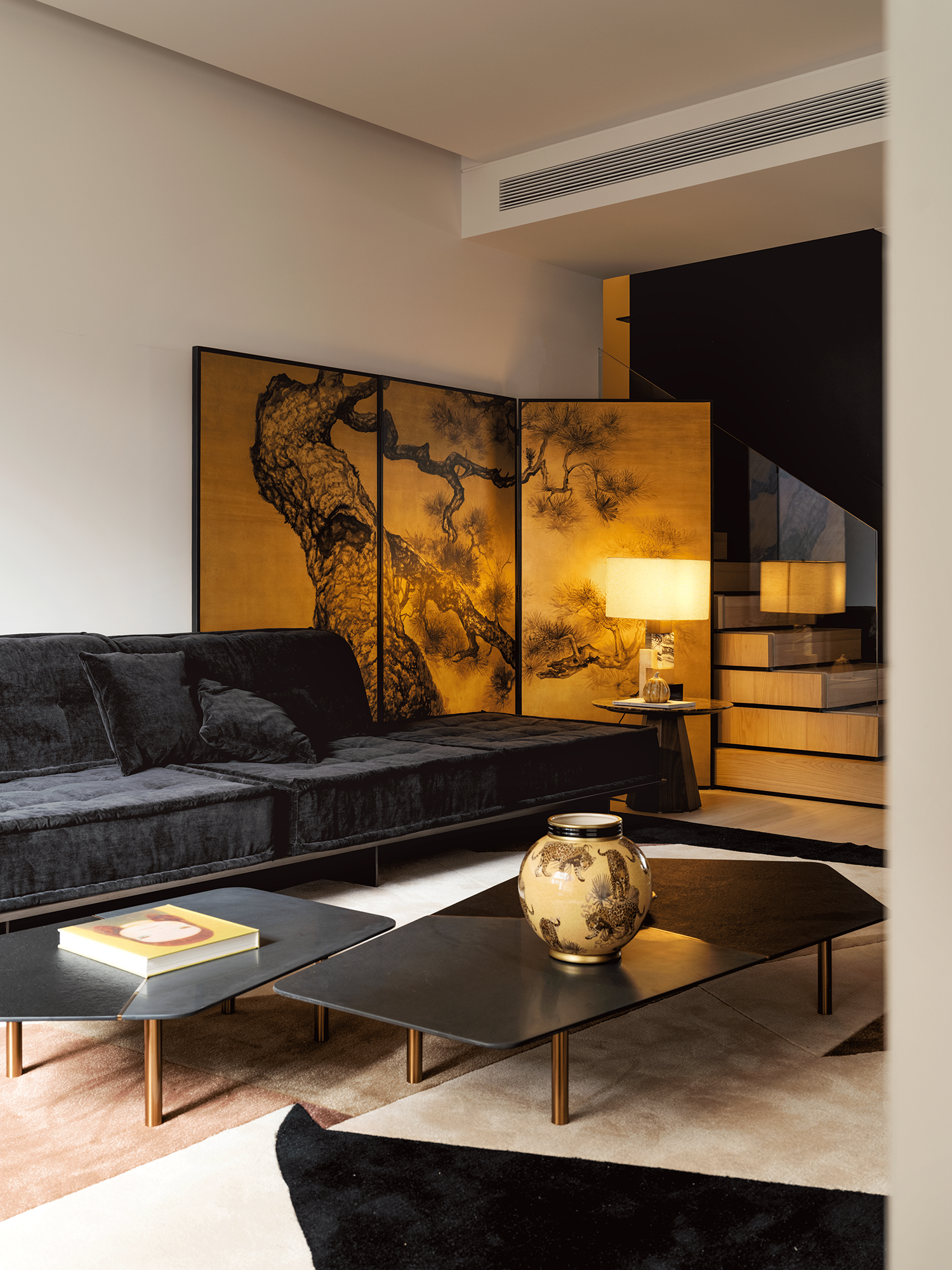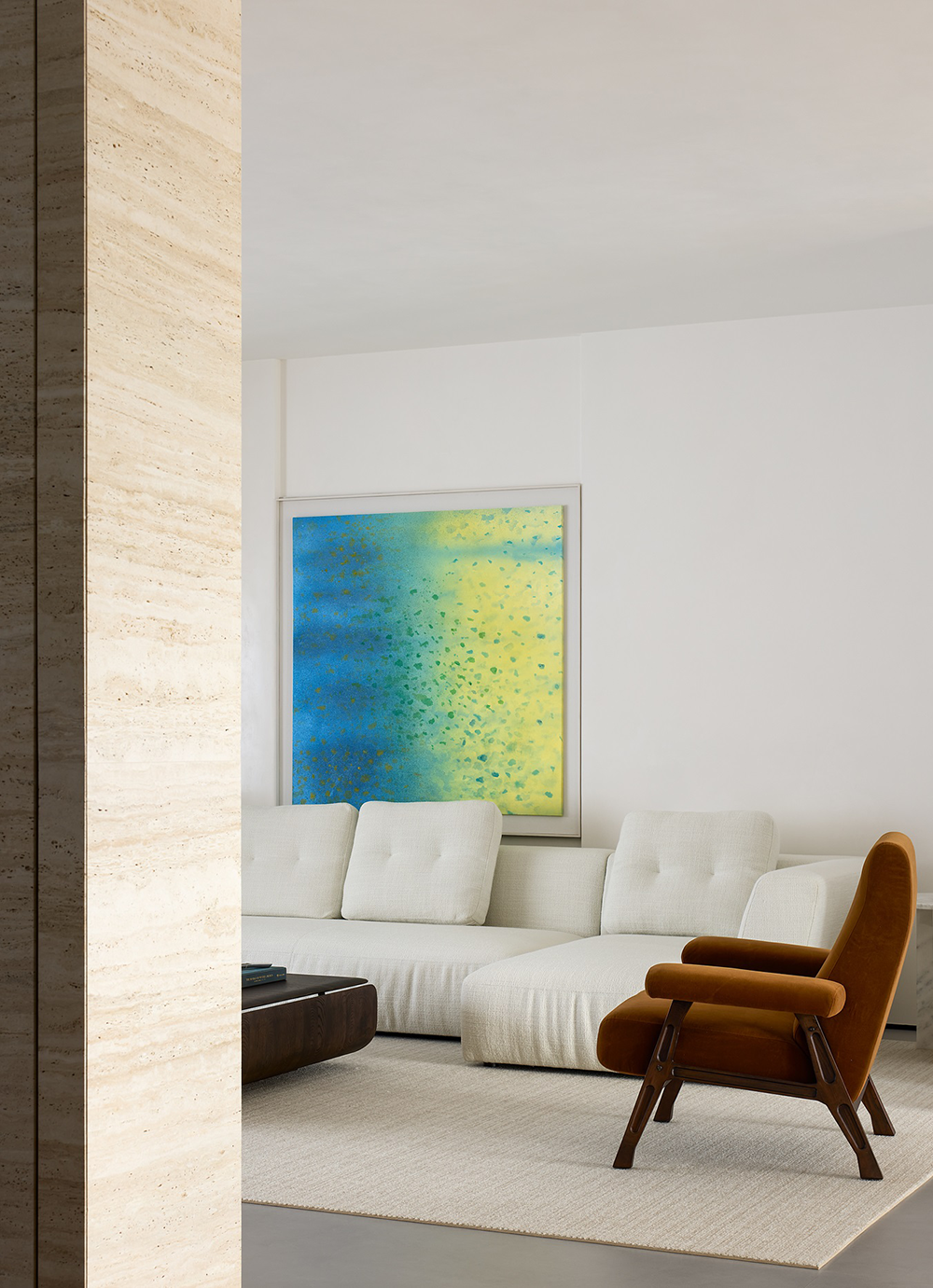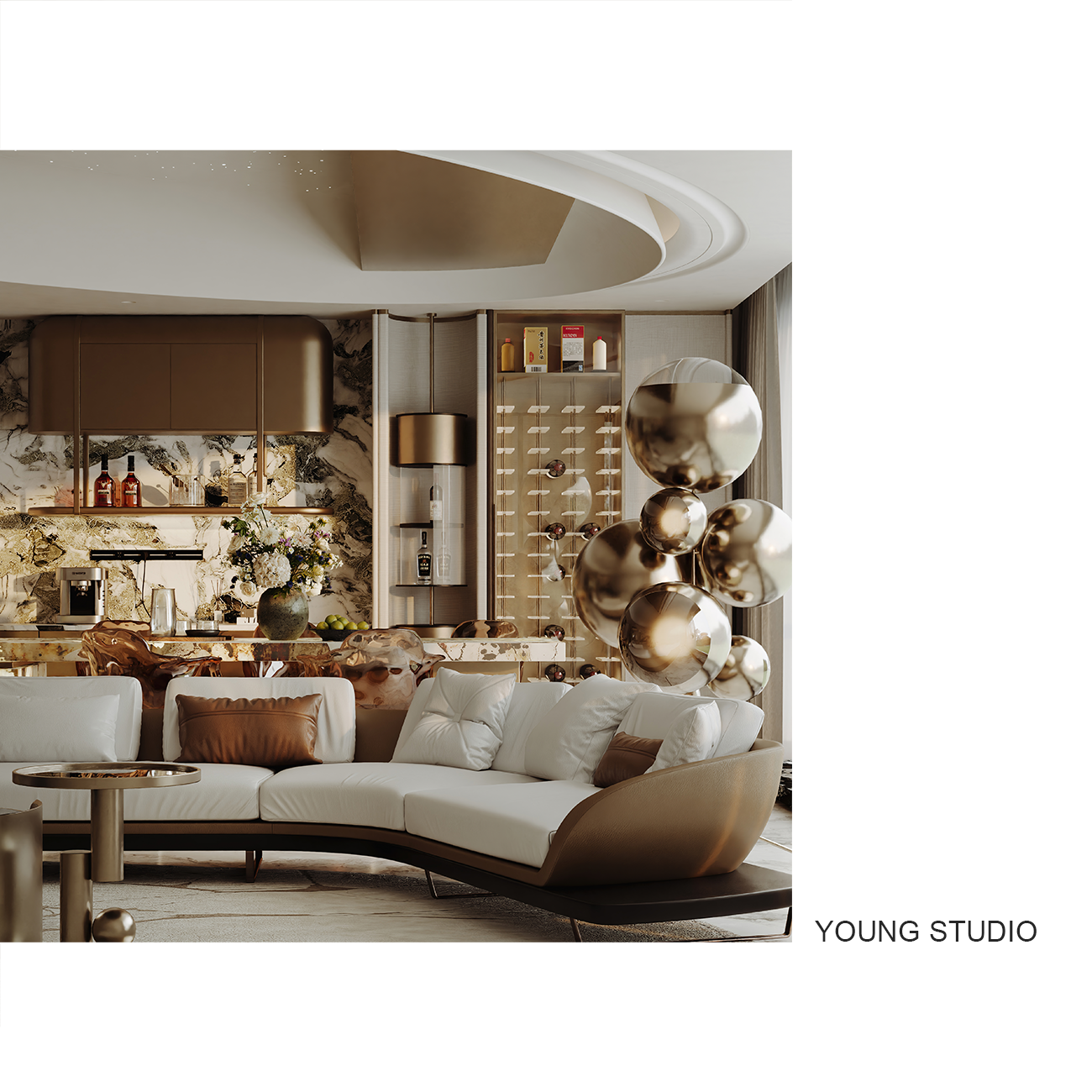Unconventional House With Elliptical-Shaped Walls That Create New Spatial Perspectives
2017-07-26 10:37
Architects: Gray Puksand Project: Field house Location: Melbourne, Australia Completion date 2017 Photography: Shannon McGrath
建筑师:Gray PuksandProject:现场房屋位置:澳大利亚墨尔本完成日期2017年摄影:Shannon McGrath
Gray Puksand has completed a $1.8 million residential project at 42 Coles Street, in the Melbourne suburb of Brighton. Completed in February 2017, this unconventional house was designed by Robert Puksand, Founding Partner at Gray Puksand, as his family home.
GrayPuksand在墨尔本郊区Brighton的Coles街42号完成了一项180万美元的住宅项目。2017年2月竣工,该非常规房屋由GrayPuksand的创始合伙人RobertPuksand设计,作为其家庭住宅。
Field House is the result of Puksand’s personal exploration of architecture as a protagonist for creating happy spaces, and takes its name from the idea of making space with amorphous architecture that attempts to overcome traditional interpretations of ‘outside’ and ‘inside, and even ‘house’.
田野屋是普克沙作为创造快乐空间的主角对建筑的个人探索的结果,它的名字来源于用无定形建筑创造空间的想法,这种想法试图克服传统上对“外”和“内”,甚至是“房子”的解释。
The design engages with the width and depth of a 460 sqm site with a total built floor area of 500sqm over three levels. The ground floor serves as the primary living zone, with ancillary spaces provided above and below this level.
该设计与460平方米的场地的宽度和深度相结合,总建筑面积500平方米,分三层。底层是主要的居住区域,在这一层之上和下面都提供了附属空间。
Puksand says that unconventional house is designed to be seen as an arrangement of planes that appear to float and connect in unexpected ways to create a field where the occupant can engage in space which is striated and sandwiched. “I wanted to create a setting that was like living in a sculpture,” he says of the effect achieved when walking through the space. “The whole house is about creating delight with curves and the play of shapes.”
普克沙说,非传统的房子被设计成一种飞机的布置,这些飞机似乎以意想不到的方式浮在一起,形成了一个空间,居住者可以在这个空间中穿插着条纹和三明治。“我想创造一个就像生活在雕塑里的场景,”他在谈到在太空中行走时所取得的效果时说。“整栋房子都是用曲线和形状的发挥来创造乐趣的。”
During the design phase of the project, Puksand’s investigation of the layering of shapes to achieve this effect resulted in the use of the crescent shape which he has applied at the ends of walls. When multiple planes are overlaid, a play of secondary shapes in space becomes visible in the house. This theory takes into consideration the idea that the eye is always roving as you move through a space and see it from different viewpoints to understand where you are.
在工程的设计阶段,普克沙对形状分层以达到这一效果的研究,导致了他在墙壁末端应用的新月形。当多个平面被覆盖时,空间中的二次形状就会在房子里显现出来。这一理论考虑了这样一种观点,即当你在一个空间中移动时,眼睛总是在游走,并从不同的角度来理解你所处的位置。
Field House is a low maintenance home with a hand-crafted polished concrete floor, and is designed to maintain comfort using passive design principles with screens, skylights and glazing that result in a happy play of shapes and shadows in constant movement throughout the day. “When you go down the road of relying on the planes playing off one against each other and using that as your main idea for the house,” Puksand says, “You need to keep the finishes austere and minimalist.”
现场房屋是一个低维护家庭与手工制作抛光混凝土地板,并旨在保持舒适使用被动设计原则与屏幕,天窗和玻璃,使形状和阴影的快乐发挥,在整个一天。普克沙说:“当你沿着这条路走的时候,你需要依靠飞机相互竞争,把它作为房子的主要想法,你需要保持简约和简约。”
Solid boundary walls on the east and west side provide passive thermal control and respond to the architectural concept with long floating planes while also providing privacy to neighbouring homes. Full height glazing at the north and south facades allow natural light to flood in and cooling breezes to find their way through the home. Efficient control of sun and heat throughout the house is a result of the inherent design philosophy which facilitated a natural sustainable response.
东侧和西侧的实心边界墙提供被动的热控制,并通过长时间浮动飞机响应建筑概念,同时也为邻近的家庭提供隐私。在北面和南面的全高度玻璃,使自然光泛滥,冷却微风,找到他们的方式,通过家园。整个房子的太阳和热量的有效控制是固有的设计理念的结果,这就促进了自然的可持续的反应。
The complex design of Field House meant that a close working relationship was necessary between the architect and builder with many construction details resolved following rigorous on-site testing of new materials sourced from Europe. The external polished ceramic panel cladding and exterior grade MDF used for the perforated entry screen were sourced during the build and the curved wall ends required complicated framework to achieve.
现场房屋的复杂设计意味着建筑师和建筑商之间需要密切的工作关系,在对来自欧洲的新材料进行严格的现场测试之后,许多建筑细节得到了解决。外抛光陶瓷面板覆层和外部级中密度纤维板用于射孔进入筛是在建造过程中来源,弯曲墙端需要复杂的框架来实现。
Puksand’s bold design successfully merges architectural theory with sculptural forms and his personal design brief to enrich his family’s daily life through space making.
普克沙的大胆设计成功地将建筑理论与雕塑形式以及他的个人设计简略结合起来,通过空间创造丰富了他的家庭日常生活。
 举报
举报
别默默的看了,快登录帮我评论一下吧!:)
注册
登录
更多评论
相关文章
-

描边风设计中,最容易犯的8种问题分析
2018年走过了四分之一,LOGO设计趋势也清晰了LOGO设计
-

描边风设计中,最容易犯的8种问题分析
2018年走过了四分之一,LOGO设计趋势也清晰了LOGO设计
-

描边风设计中,最容易犯的8种问题分析
2018年走过了四分之一,LOGO设计趋势也清晰了LOGO设计






























































