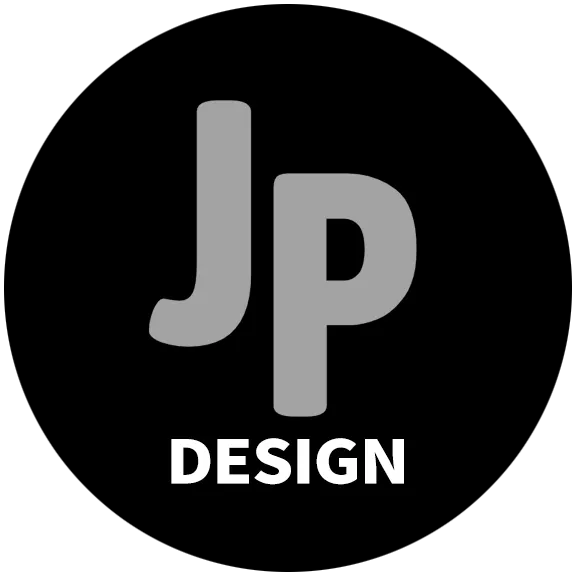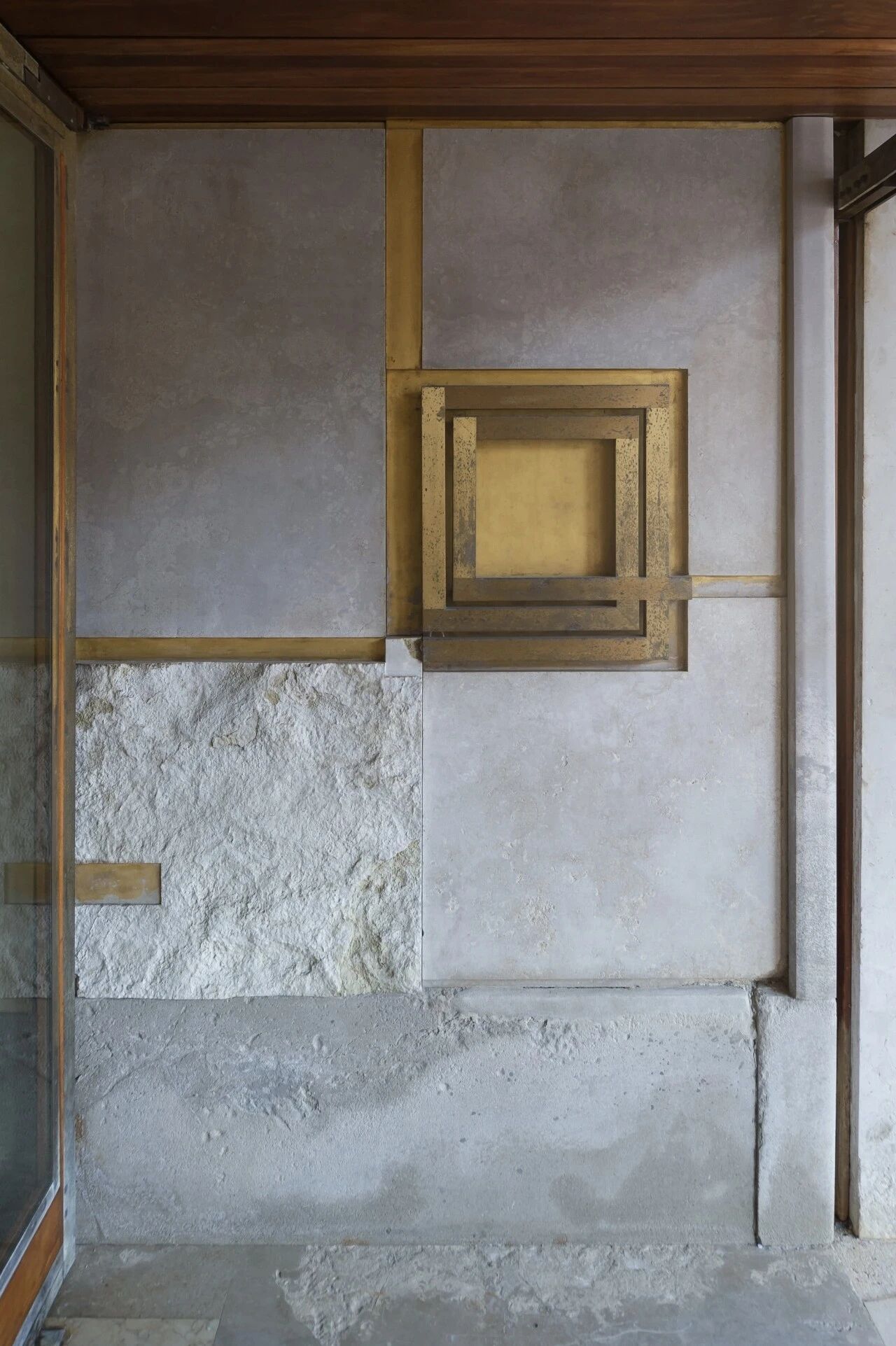This Cubist House Connects the Expressiveness of Geometric Forms with the Beauty of the Eclectic Interiors
2017-07-25 09:43
Architects: Studio Guilherme Torres Project: Cubist house Location: Londrina, PR, Brazil Area 410.0 m2 Photography: MCA Estúdio
建筑师:工作室Guilherme Torres项目:立体派住宅位置:Londrina,PR,巴西410.0平方米摄影:MCA ESTúdio
The big wooden box calls everybody’s attention from inside and outside of the condominium in Londrina, Brazil. The cubist house, designed for a young couple, abolished the spaces and traditional partitions. The Project took in consideration some factors of the lot, since it was located in the highest point of the condominium, and its wide extension of boundary walls, created a lack of privacy situation to the lot.
这个大木箱从巴西隆德里纳的共管公寓内外引起了每个人的注意。为一对年轻夫妇设计的立体式房屋,废除了空间和传统隔墙。该项目考虑到了该地段的一些因素,因为它位于共管公寓的最高点,而且它的边界墙很宽,造成了该地段缺乏隐私的情况。
To come through this situation, the adopted solution was to create a groundlevel plateau foundation, surrounded by walls that embrace the whole construction and create a perimeter in between the condominium walls.
为了克服这种情况,采用的解决方案是建立一个地面高原基础,周围是包含整个建筑的墙,并在共管墙之间形成一个周界。
From this premise, the big concrete box was covered with cumaru wood and created in the most regular part of the site, leaving the area in a trapezoid shape to the garden and pool.
在这个前提下,大混凝土箱被堆积如山的木材覆盖,并在场地最规则的部分创建,使该地区成为梯形形状的花园和游泳池。
The core concept of breaking paradigms was given right in the entrance: the entrance gate leads the guests to walk by the pool and come inside the house by the double height atrium, where the whole house communicates. In the ground floor the single entrance wall hides the stairs, the living room area works as the link between the inside and outside, through big pivoting doors.
打破范式的核心概念是在入口处给出的:入口门引导客人经过游泳池,通过双高中庭进屋,在那里整个房子相互沟通。在底层,单入口墙隐藏楼梯,起居室区域作为内外之间的纽带,通过大的旋转门。
The kitchen was integrated into the environment, with a niche where stove and even barbecue place was installed. The meal area is perfectly integrated to the kitchen and living room. Even the lavatory was designed to work as a pool changing room.
厨房被整合到环境中,有一个壁龛,里面安装了炉子,甚至烧烤场所。用餐区与厨房和客厅完美地结合在一起。甚至厕所也被设计成游泳池更衣室。
On the upper floor the master suite is separated from the living room atrium by a glass wall, the toilet and closet are integrated to the sleeping area.
在上层,主套房与客厅中庭之间用玻璃墙隔开,卫生间和壁橱被整合到睡眠区。
The hall located by the stairs on the upper floor, works as a small office space and has its windows protected by concrete hollow elements. Simple solutions and few materials but used with generosity confer personality and a timeless touch for this project, showing a simpler way of living.
大厅位于楼上的楼梯旁,作为一个小办公空间,其窗户由混凝土空心元件保护。简单的解决方案和很少的材料,但使用与慷慨赋予个性和永恒的触摸这个项目,显示了一种更简单的生活方式。
 举报
举报
别默默的看了,快登录帮我评论一下吧!:)
注册
登录
更多评论
相关文章
-

描边风设计中,最容易犯的8种问题分析
2018年走过了四分之一,LOGO设计趋势也清晰了LOGO设计
-

描边风设计中,最容易犯的8种问题分析
2018年走过了四分之一,LOGO设计趋势也清晰了LOGO设计
-

描边风设计中,最容易犯的8种问题分析
2018年走过了四分之一,LOGO设计趋势也清晰了LOGO设计






























































