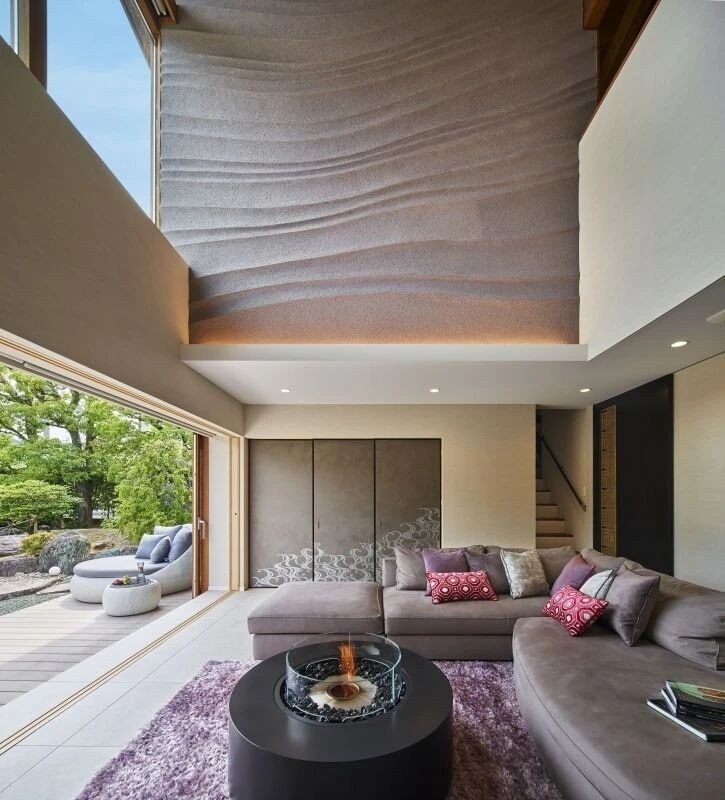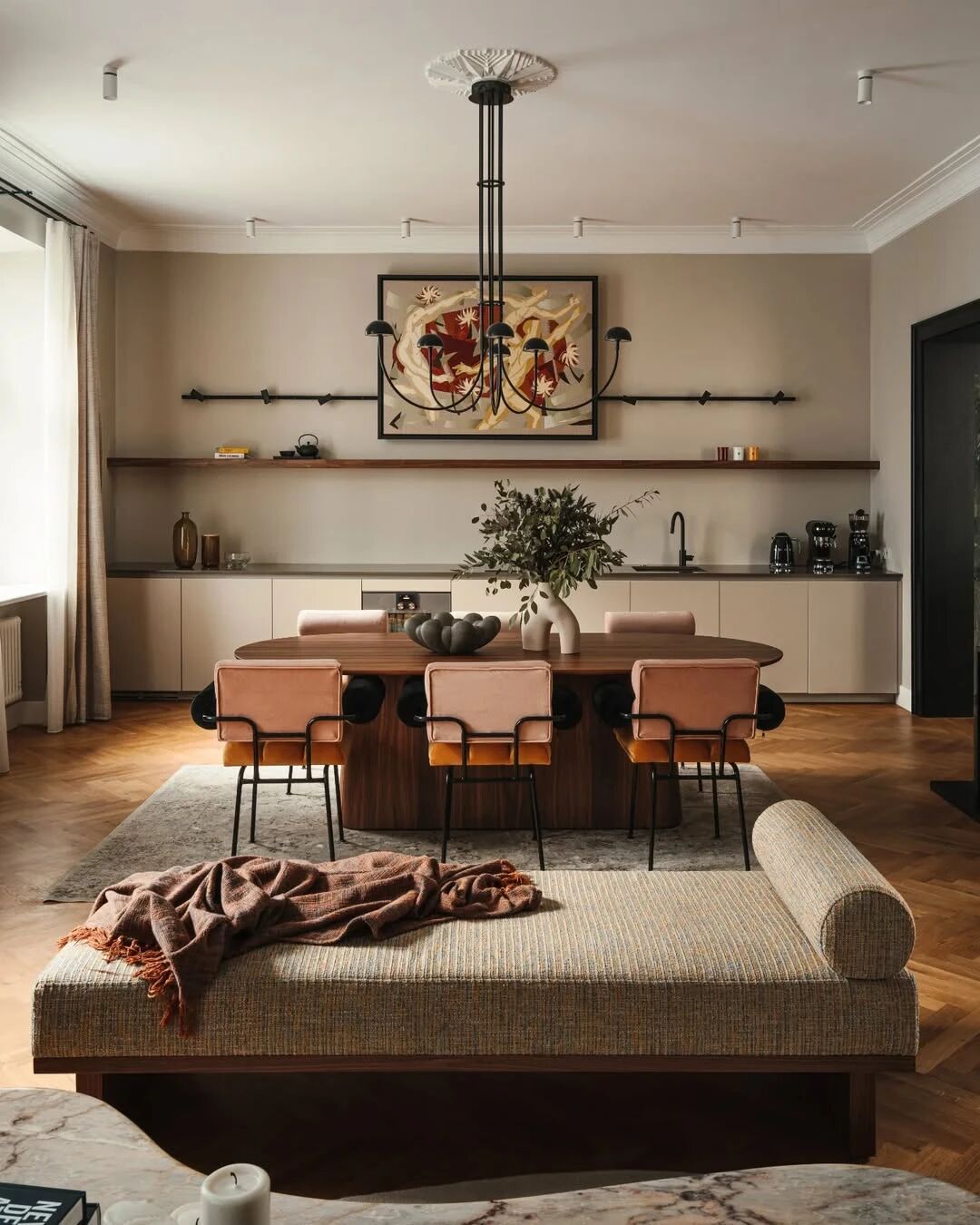Hahei House is a Retreat from Busy City Life
2017-07-26 12:03
Architects: Studio2 Architects Project: Hahei House Location: Hahei, Waikato, New Zealand Photography: Simon Devitt
建筑师:Studio2建筑师项目:Hahei House位置:Hahei,Waikato,新西兰摄影:Simon Devitt
The building design evolved from the idea of sculpture, building and the existing land form – working with the site. The wings of the house are positioned on the site to inform users of the different aspects of the site including orientation, sun and views.
建筑设计是从雕塑、建筑和现有的土地形态的理念演变而来的-与工地一起工作。房子的翅膀被放置在网站上,让用户了解网站的不同方面,包括方向、太阳和视图。
Priority of space has been established with a secure/solid entry to the east, main sleeping to the base of the house, living spaces elevated to the views, and the bunk room (the den) grounded and tucked away. All other rooms make the most of all the different aspects of the site.
确定了空间的优先次序,安全/坚实地进入东方,主要睡在房子的底部,居住空间上升到视野,双层房(巢穴)被禁足并收起来。所有其他房间都充分利用了网站的所有不同方面。
The roof shape informs the internal spaces at the first floor through its folded geometry. These forms were perceived as a reference to the sand patterning on the immediate beach beyond and they give priority to the individual uses beneath.
屋顶形状通过其折叠的几何形状通知了第一层的内部空间。这些形式被认为是指沙滩上的沙子图案,它们优先考虑下面的个别用途。
The positioning of the two main building forms creates a courtyard to the north west with a translate roof in the same form of the folded main roofs, a reference to the same patterning.
这两种主要建筑形式的定位创造了一个西北面的庭院,并以折叠式主屋顶的相同形式翻译屋顶,这是对相同图案的引用。
The Hahei house also has the ability to transform with the use of sliding screens which open and close for the changing weather as well as manipulating the spaces for privacy or openness.
Hahei的房子也有能力通过使用滑动屏幕进行转换,这些屏幕为不断变化的天气打开和关闭,以及为隐私或开放而操纵空间。
The materials are of a natural platte: sandstone, metal and cedar to the exterior and American oak and polished concrete to the interior.
材料是天然的普拉特:砂岩,金属和雪松的外部和美国橡木和抛光混凝土的内部。
The Hahei house is a retreat from busy city life and is intended to be enjoyed by all.
海喜之家是一处远离繁忙城市生活的静修之所,旨在为所有人所享受。
 举报
举报
别默默的看了,快登录帮我评论一下吧!:)
注册
登录
更多评论
相关文章
-

描边风设计中,最容易犯的8种问题分析
2018年走过了四分之一,LOGO设计趋势也清晰了LOGO设计
-

描边风设计中,最容易犯的8种问题分析
2018年走过了四分之一,LOGO设计趋势也清晰了LOGO设计
-

描边风设计中,最容易犯的8种问题分析
2018年走过了四分之一,LOGO设计趋势也清晰了LOGO设计






















































