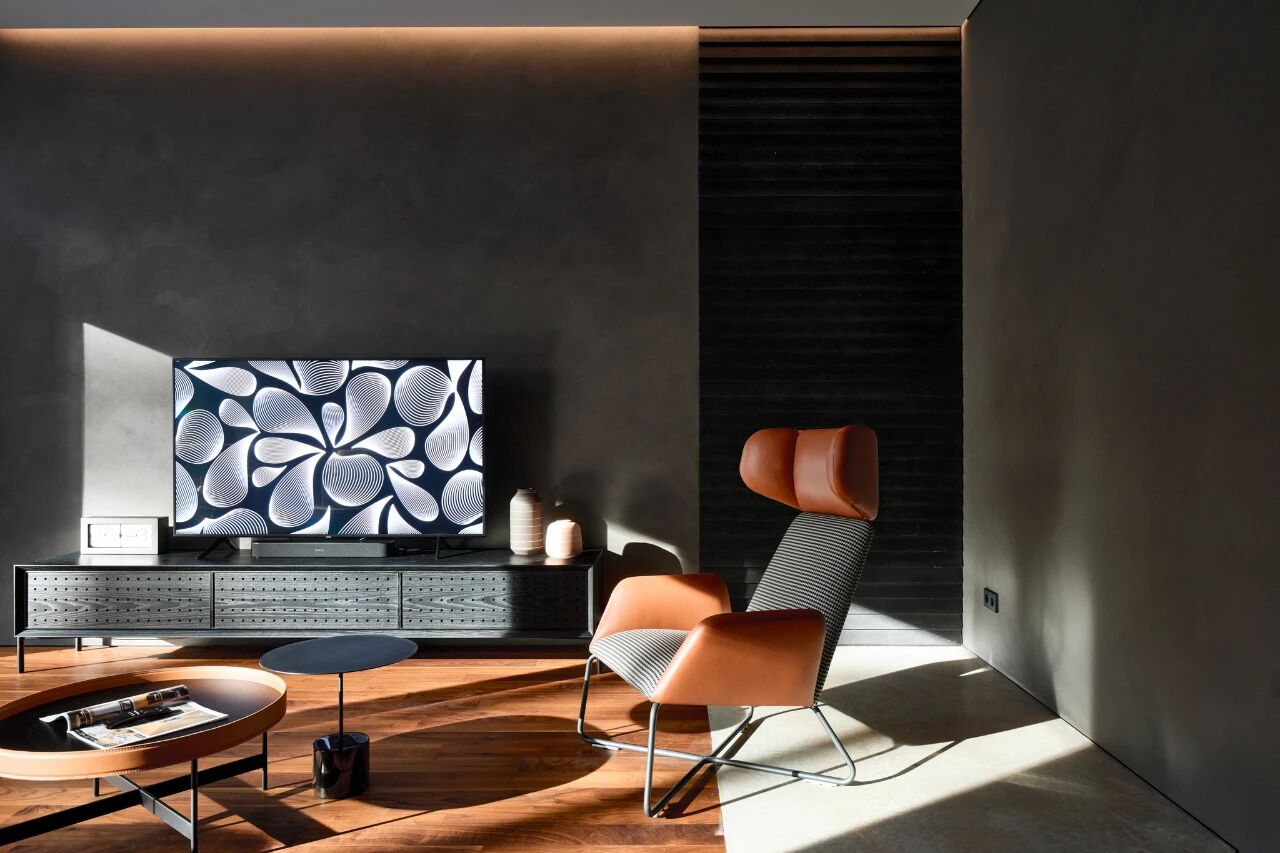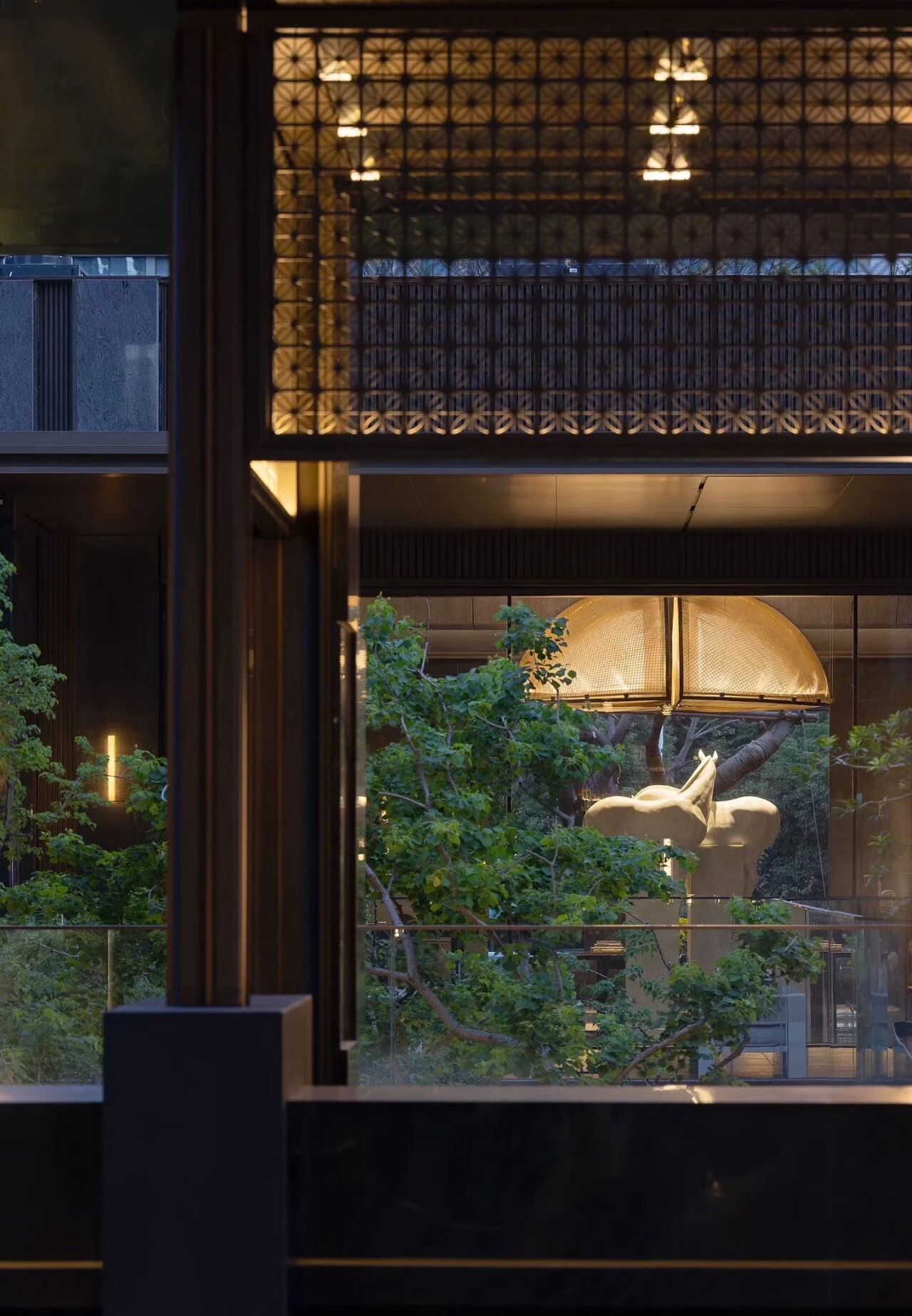Bica do Sapato Apartment / Arriba Studio
2017-02-14 21:19




Portuguese studio Arriba has renovated Bica do Sapato Apartment, turning it into a spacious and full of light home. From the first day we visited this site, we understood the potential of this curious layout. It resembled a maze with several heights, features we ended up exploring on a deeper level later.
葡萄牙人工作室Arriba改造了BicadoSapato公寓,把它变成了一个宽敞、充满轻盈的家。从我们访问该网站的第一天起,我们了解了这种奇怪布局的潜力。它就像一个迷宫,有几个高度,特征我们最终探索了更深的水平。


Our strategy was to create a system of plywood carpentries which would re-organise the the house in a single gesture, enhancing the spatial clarity of this maze. This system, which contains the kitchen, the wardrobes, the library and stairs, connects the sources of light on both extreme ends of the house, and brings comfort to the core through the light-colored birch wood.
我们的策略是创建一个胶合板木制品系统,以一个手势重组房子,提高这个迷宫的空间清晰度。这个系统,包括厨房,衣柜,图书馆和楼梯,连接着房子两端的光源,并通过浅色桦木给核心带来舒适。


The living room is now connected to the kitchen, which allowed a more fluid fruition of the house. We also integrated a small study room next to the living-room, where before a closet was obstructing the sun-light. As for the private areas, the triangle shower-patio-bedroom encourages a new way of seizing the house – more spontaneous and connected to the outdoors.
客厅现在连接到厨房,这使得房子更加流畅。我们还在起居室旁边整合了一个小自习室,在那里,一个壁橱挡住了阳光。至于私人领域,三角淋浴-露台-卧室鼓励一种新的方式来夺取房子-更自然和连接到户外。
Architects: Arriba Studio Project: Bica do Sapato Apartment Project Team: José Andrade Rocha, Filipe Silva Ferreira Location: Santa Apolónia, Lisboa, Portugal Photography: Ricardo Oliveira Alves
建筑师:Arriba工作室项目:BICA do Sapato公寓项目小组:JoséAndrade Rocha,Filipe Silva Ferreira地点:Santa Apolónia,Lisboa,葡萄牙摄影:Ricardo Oliveira Alves












]




















Thank you for reading this article!
谢谢你阅读这篇文章!































