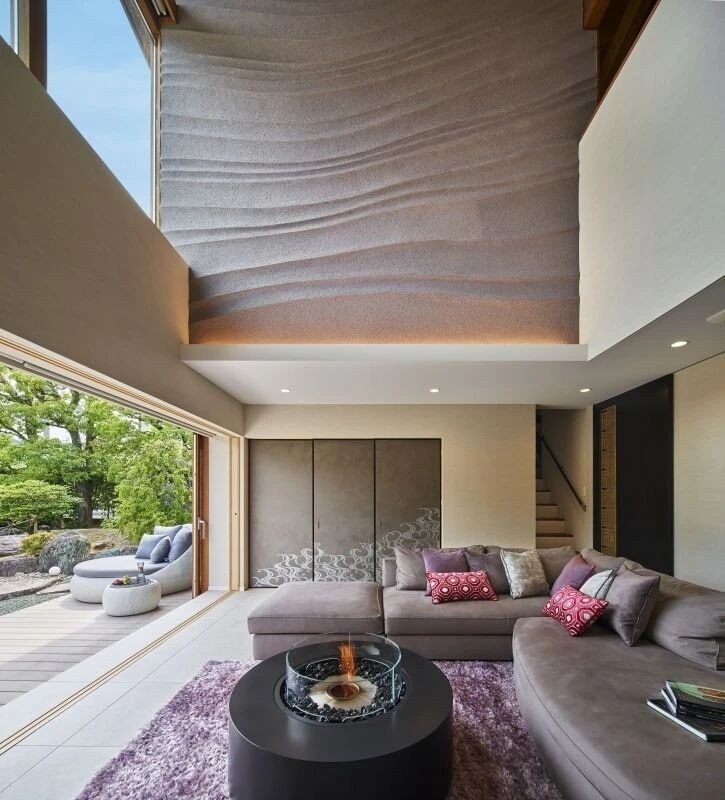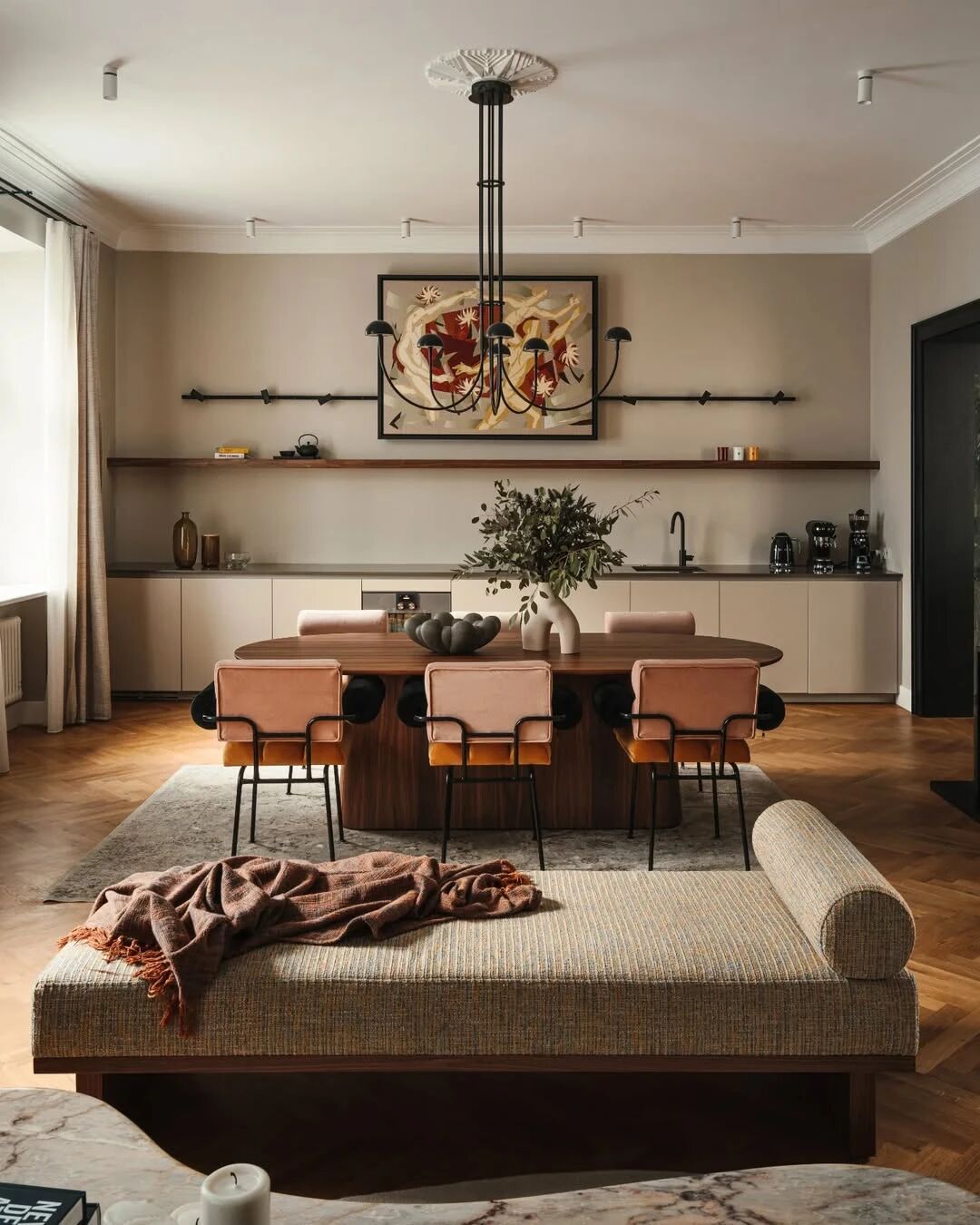Pecos Cabin is a Contemporary Take on the Traditional Log Cabins of the West
2017-07-23 20:03
Architects: Ohlhausen DuBois Architects Project: Pecos Cabin Location: New Mexico, United States Photography: Kate Russell
建筑师:奥赫豪森·杜博伊斯建筑师项目:Pecos Cabin地点:新墨西哥州,美国摄影:凯特·罗素
Located in Tres Lagunas, an hour east of Santa Fe and just north of Pecos, this cabin is a contemporary take on the traditional log cabins of the West. Overlooking the Pecos River with its excellent fly fishing, the cabin was carefully sited to preserve the old growth Ponderosas, Englemans and White Firs.
座舱位于塔雷斯拉古纳斯,位于圣达菲以东一小时,在皮科斯以北,是西方传统木屋的当代风格。俯瞰佩科斯河和它的优秀的飞行捕鱼,小屋被仔细的位置,以保存老的生长蓬松,英格利曼和白费尔。
The expansive deck with its fire pit and seat walls serves as the primary dining and living space, and when the multi-panel sliding door is retracted the indoor and outdoor living spaces flow together.
膨胀甲板及其防火坑和座椅墙作为主要的餐饮和生活空间,当多面板滑动门被收回时,室内和室外居住空间一起流动。
The structure is classic log construction, done with square logs and neatly dovetailed corners to achieve the effect of Japanese joinery. A cantilevered glass railing allows unimpeded views of the river below.
该结构是经典的原木结构,采用方形圆木和整齐的斜角,以达到日本细木工的效果。悬臂式玻璃栏杆可以畅通无阻地看到下面的河流。
 举报
举报
别默默的看了,快登录帮我评论一下吧!:)
注册
登录
更多评论
相关文章
-

描边风设计中,最容易犯的8种问题分析
2018年走过了四分之一,LOGO设计趋势也清晰了LOGO设计
-

描边风设计中,最容易犯的8种问题分析
2018年走过了四分之一,LOGO设计趋势也清晰了LOGO设计
-

描边风设计中,最容易犯的8种问题分析
2018年走过了四分之一,LOGO设计趋势也清晰了LOGO设计


















































