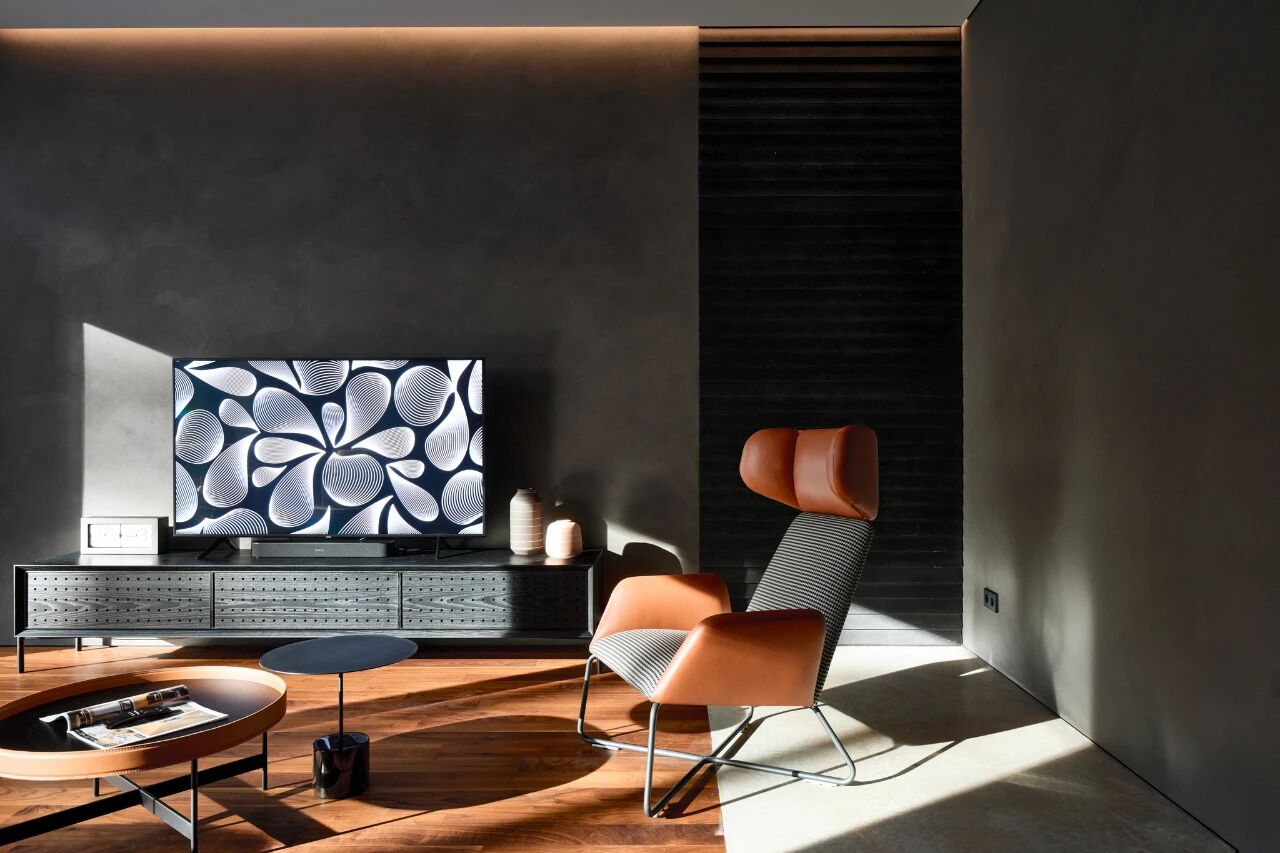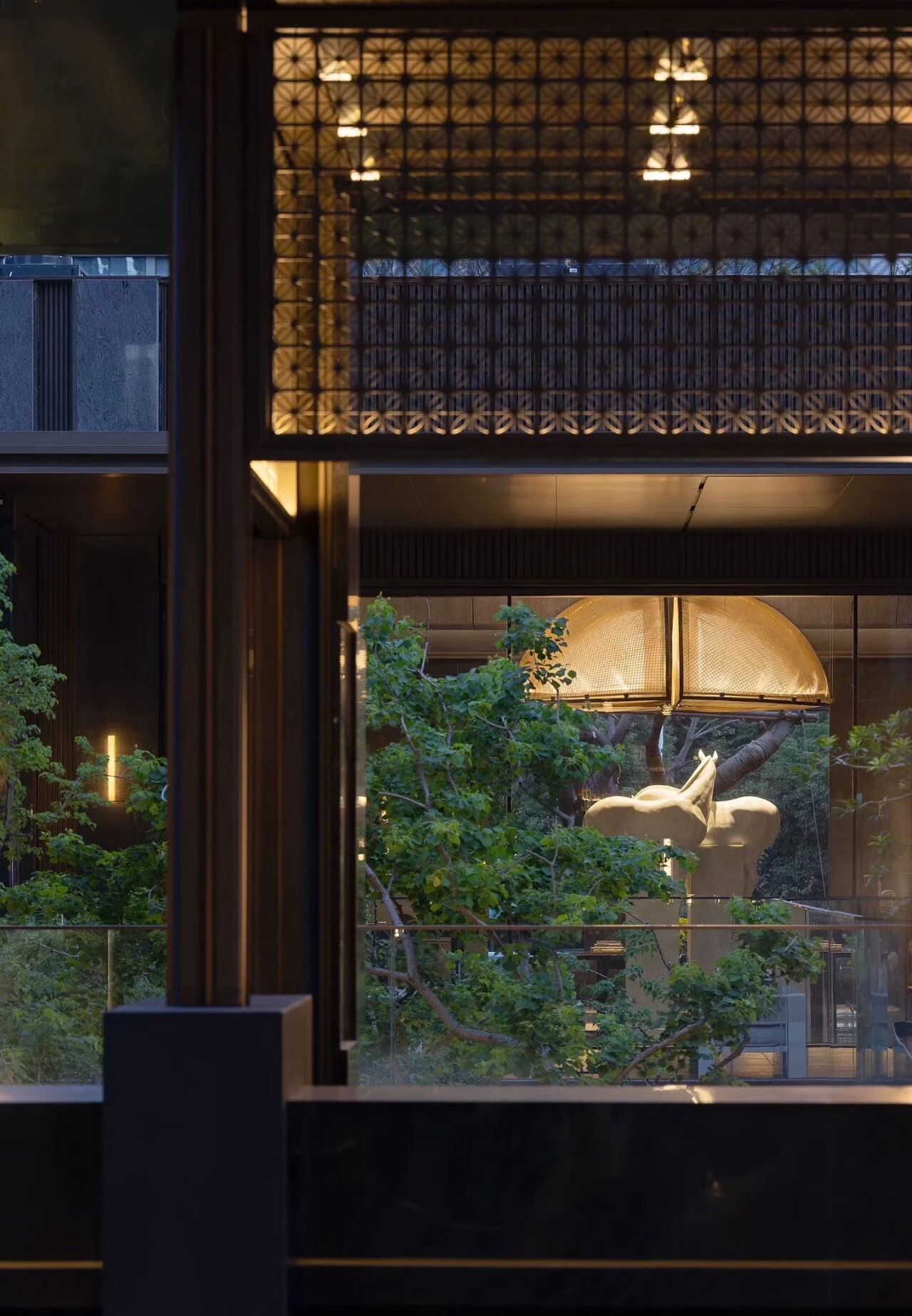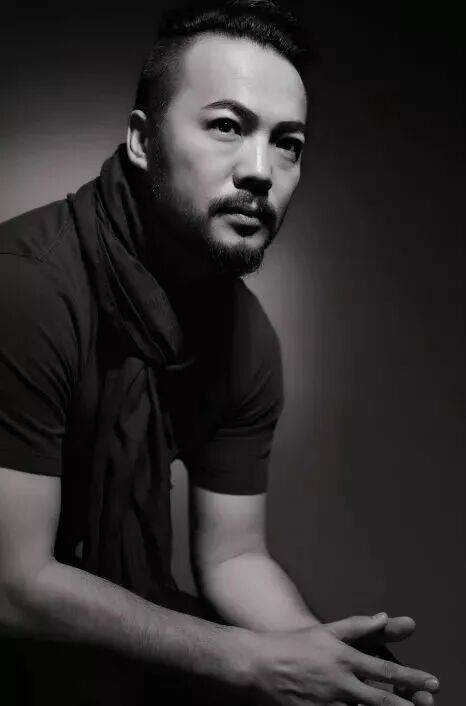Lawry Street Residence / Ha Architecture
2017-02-15 20:44




Lawry Street Residence is a beautifully renovated home tucked away in Melbourne’s inner-north suburb of Northcote. The owners required an extension to their existing double-fronted Victorian weatherboard home and the addition of a two-storey studio out back. The project was undertaken by Melbourne-based boutique architecture studio, Ha Architecture in collaboration with Interior Architect, Jen Lowe and the result is truly charming.
劳里街的住宅是一栋装修得很漂亮的房子,坐落在墨尔本北郊的北郊。业主要求扩建他们现有的双正面维多利亚风化板住宅,并在后面增加了一个两层高的工作室。该项目是由墨尔本的精品建筑工作室,Ha建筑与室内建筑师Jen Lowe合作,其结果是真正迷人的。
From the architect: ‘Lawry Street’ consisted of an extension with new living and wet areas and a new studio structure in the garden. The new exterior works are a reinterpretation of the existing weatherboard language. The living room incorporates a high-light north window allowing winter sun to bathe the living areas and provide natural heating in cooler months.
来自建筑师:“劳里街”由一个扩建和新的生活和潮湿的地区和一个新的演播室结构在花园里。新的外部工程是对现有风化板语言的重新解释。客厅有一个高光的北窗,让冬天的阳光在客厅里沐浴,在凉爽的几个月里提供自然的暖气。


我们故意将外部景观缩小到最低限度,减少南面外墙上的玻璃面积,同时仍然与后院建立联系。砖头从内到外的延伸设计是为了将内部和外部的物理和视觉连接起来。


温暖的材料和轻松的气氛反映了客户-一个有着广泛兴趣的脚踏实地的家庭。这个项目进行得很愉快。
Architect: Ha Architecture Design Firm: Ohlo Studio Project: Lawry Street Residence Location: Northcote, Melbourne, Victoria, Australia Photographer: Kristoffer Paulsen
建筑师:HA建筑设计公司:奥罗工作室项目:劳里街住宅地点:澳大利亚,墨尔本,北科特,摄影师:克里斯托?保尔森






















Thank you for reading this article!
谢谢你阅读这篇文章!































