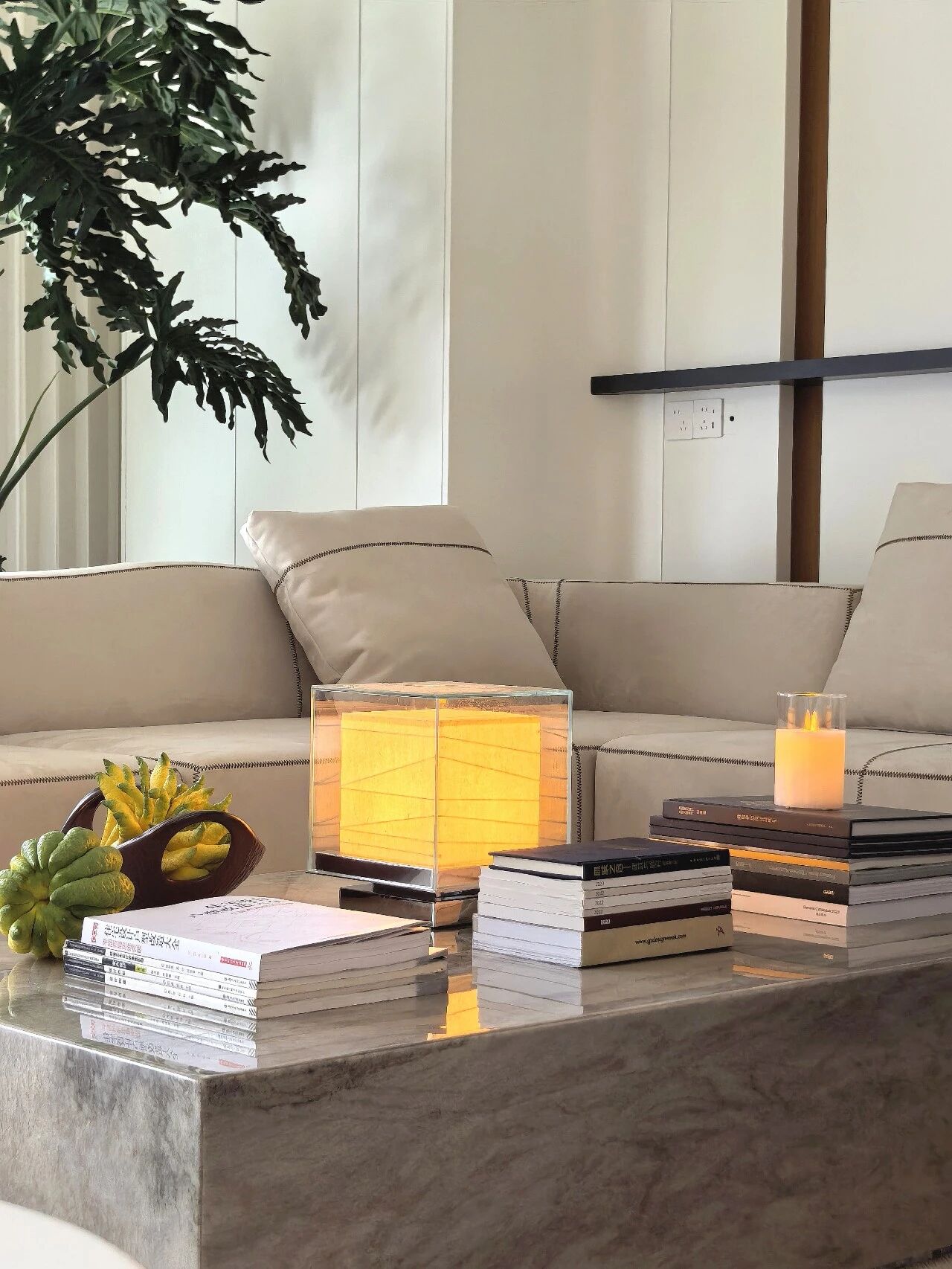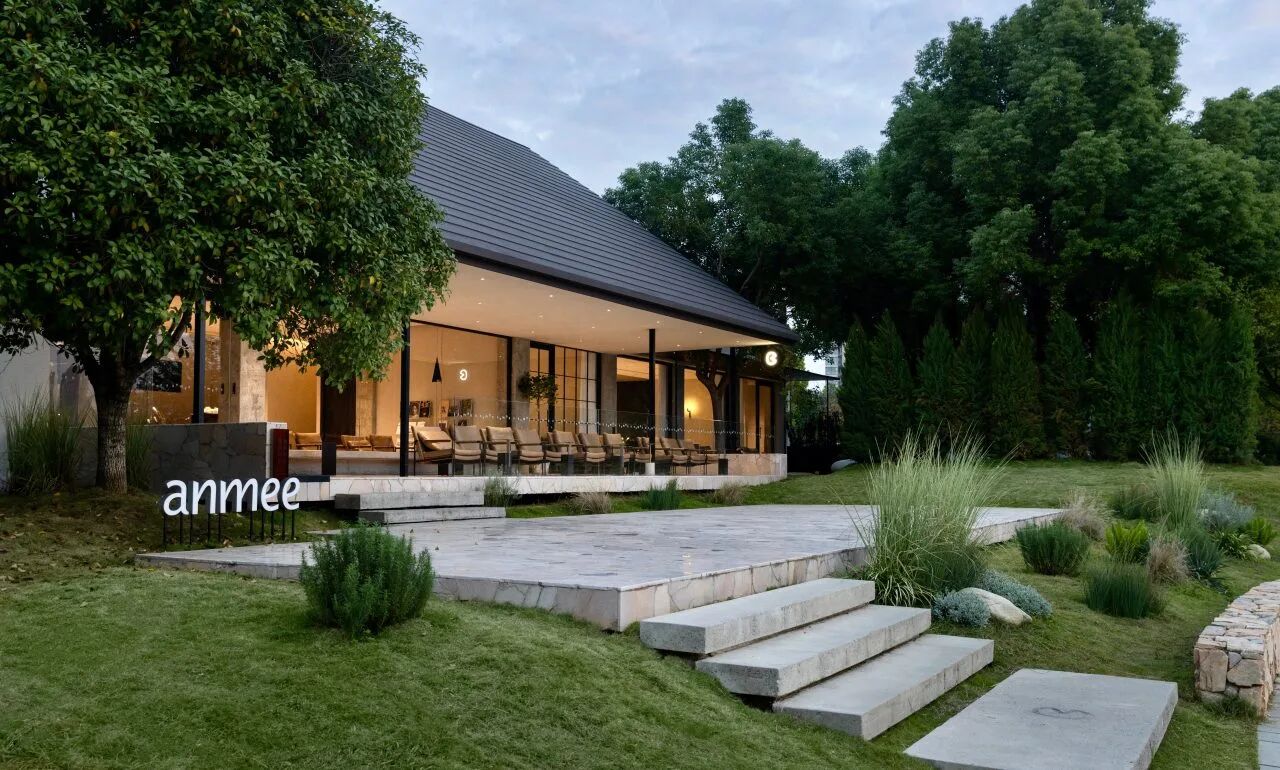Contemporary Victorian Five Bedroom Extended Terraced House in Shepherds Bush, London
2017-07-24 10:50
Courtesy of Shootfactory: The house has recently been extended to include a super sleek concrete inspired kitchen and dining space. A truly unique space – the floor, kitchen island, dining table, and seating is all constructed from almost seamless concrete. Finished with grey elm joinery, the kitchen-come-living space is beautifully simplistic and light.
由于射击工厂:房子最近已经扩大到包括一个超级光滑的混凝土启发厨房和餐饮空间。一个真正独特的空间-地板,厨房岛,餐桌和座位都是由几乎无缝混凝土建造的。用灰色榆木细木工完成,厨房-来生活的空间是美丽的简单和轻。
The exterior of the extension is made up of large expanse of glass and clad in rusted corten steel.
该延长线的外部是由大面积的玻璃和包覆锈蚀的球状钢。
The front sitting room provides a more traditional feel with bay window, herringbone flooring, original cornicing and ceiling rose, and beautiful marble fireplace.
前厅提供了一个更传统的感觉,海湾窗户,人字形地板,原来的玉米和天花板玫瑰,和美丽的大理石壁炉。
To the upper floors are three bedrooms including the wonderfully Scandinavian loft conversion, and bathroom in-keeping with the unique finishes of the inspired kitchen extension from the ground floor.
楼上有三间卧室,包括极佳的斯堪的纳维亚阁楼改建,以及浴室,与一楼独特的厨房延伸部分保持一致。
 举报
举报
别默默的看了,快登录帮我评论一下吧!:)
注册
登录
更多评论
相关文章
-

描边风设计中,最容易犯的8种问题分析
2018年走过了四分之一,LOGO设计趋势也清晰了LOGO设计
-

描边风设计中,最容易犯的8种问题分析
2018年走过了四分之一,LOGO设计趋势也清晰了LOGO设计
-

描边风设计中,最容易犯的8种问题分析
2018年走过了四分之一,LOGO设计趋势也清晰了LOGO设计


























































