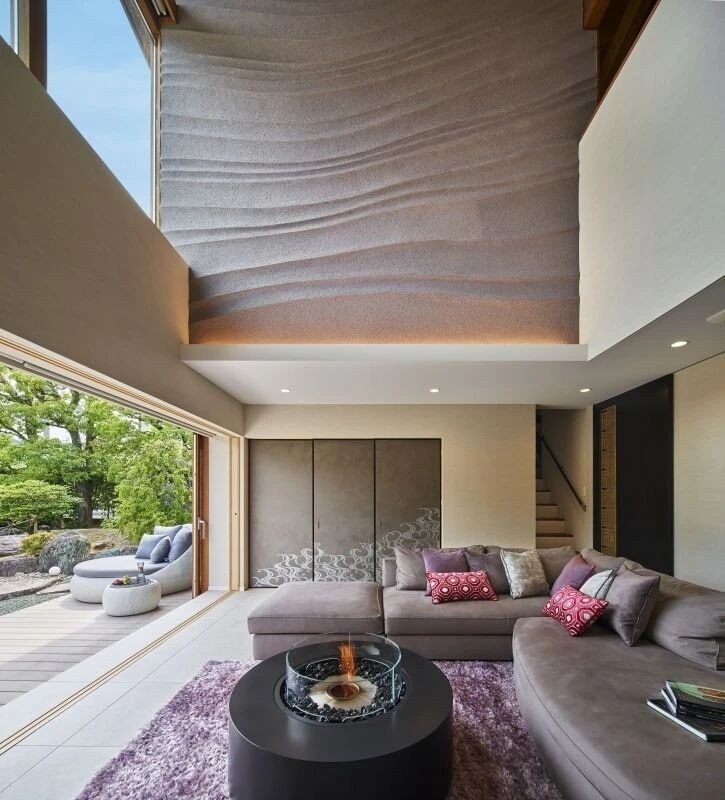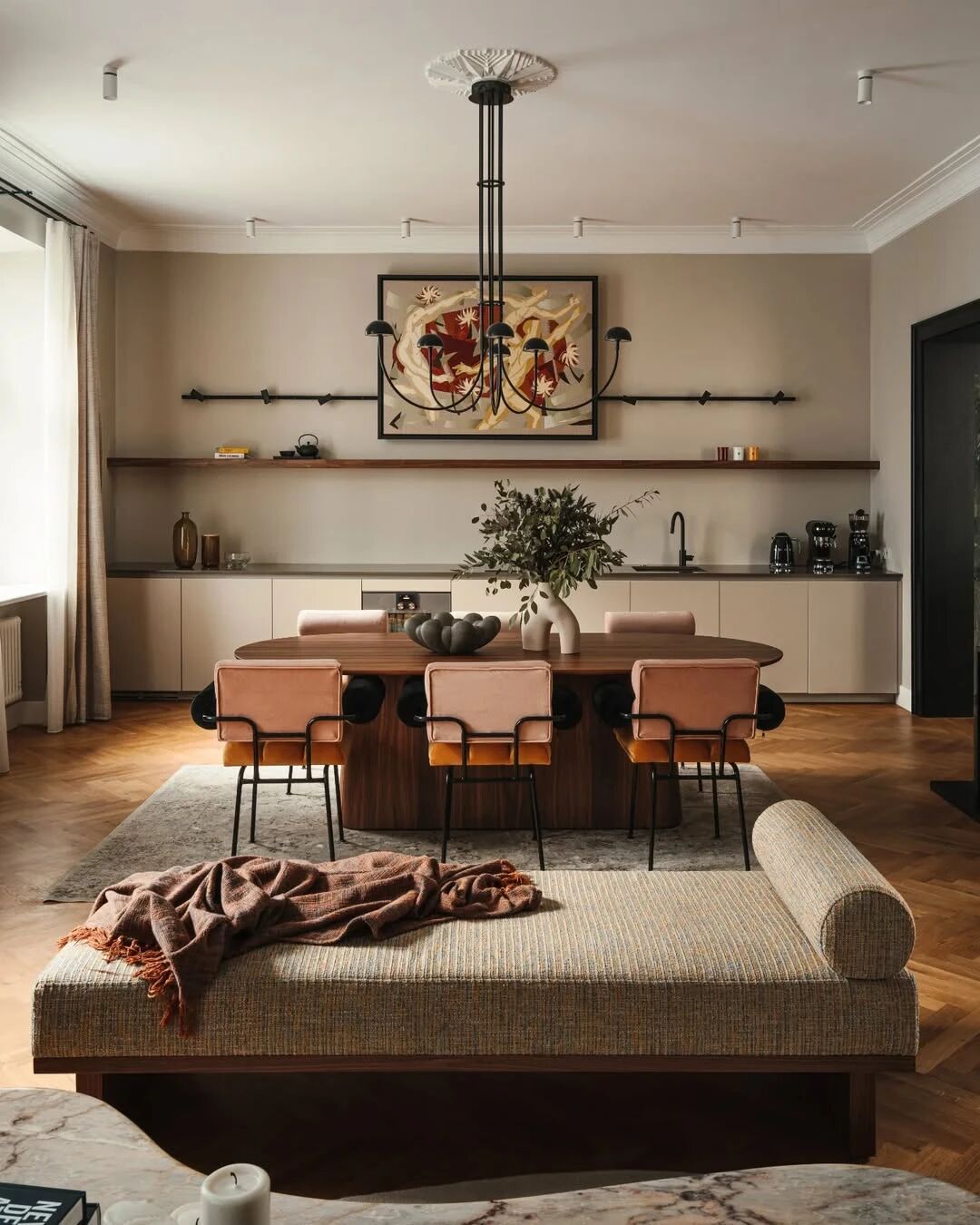New Catalan House Inspired by the Old Farm Buildings
2017-07-25 12:30
Architects: This is Arquitectura Project: Catalan house Team: Jordi Riembau, Miquel Rusca Location: Peratallada, Catalonia, Spain Photography: Fragments
建筑师:这是阿奎图拉项目:加泰罗尼亚房屋小组:若迪·里安博,米奎尔·拉斯卡地点:Peratallada,Catalonia,西班牙摄影:碎片
From the architect: The project is located in the perimeter of the historical centre. This situation between the centre and the vegetable garden near the population award to the project a border character. One of our principals challenge was find the relation among those two realities.
来自建筑师:项目位于历史中心的周边。该中心与人口附近的菜园之间的这种情况使该项目具有边境性质。我们的主要挑战之一是找到这两种现实之间的关系。
This catalan house is inspired by the old farm buildings that they used to appear outskirts the historical cities centre. The idea starts from the colocation of a principal volume that would include the public spaces of the house and the other smaller volumes contain the private ones. There are gardens between the volumes to favor the relationship.
这所加泰罗尼亚人的房子是受古老的农场建筑的启发,这些旧农舍曾出现在历史城市中心的郊区。这个想法从一个主卷的位置开始,其中包括房子的公共空间,其他较小的空间包含私人空间。两卷书之间有花园,有利于这种关系。
The volumes of the ground floor, by their materiality, remain linked to the ground while the principal one is dematerialized becoming in a piece supported between volumes. In this way, the placement of volumes creates a void where it’s located the main spaces in total relation with the exterior space. From the street, it’s a simple enclosure. From the garden, a house that is projected towards the landscape.
底层的体积,由于它们的重要性,仍然与地面联系在一起,而主要的体积是非物质化的,在各卷之间形成一块支撑物。这样,卷的放置就产生了一个空白,它位于与外部空间完全相关的主要空间。从街道上看,这是一个简单的圈套。从花园里,向景观投射的房子。
 举报
举报
别默默的看了,快登录帮我评论一下吧!:)
注册
登录
更多评论
相关文章
-

描边风设计中,最容易犯的8种问题分析
2018年走过了四分之一,LOGO设计趋势也清晰了LOGO设计
-

描边风设计中,最容易犯的8种问题分析
2018年走过了四分之一,LOGO设计趋势也清晰了LOGO设计
-

描边风设计中,最容易犯的8种问题分析
2018年走过了四分之一,LOGO设计趋势也清晰了LOGO设计






























































