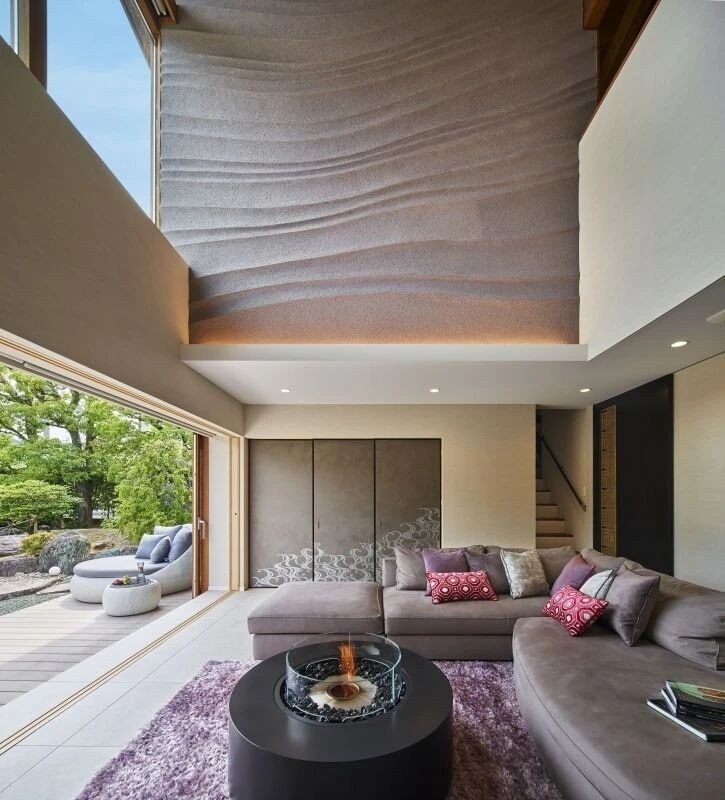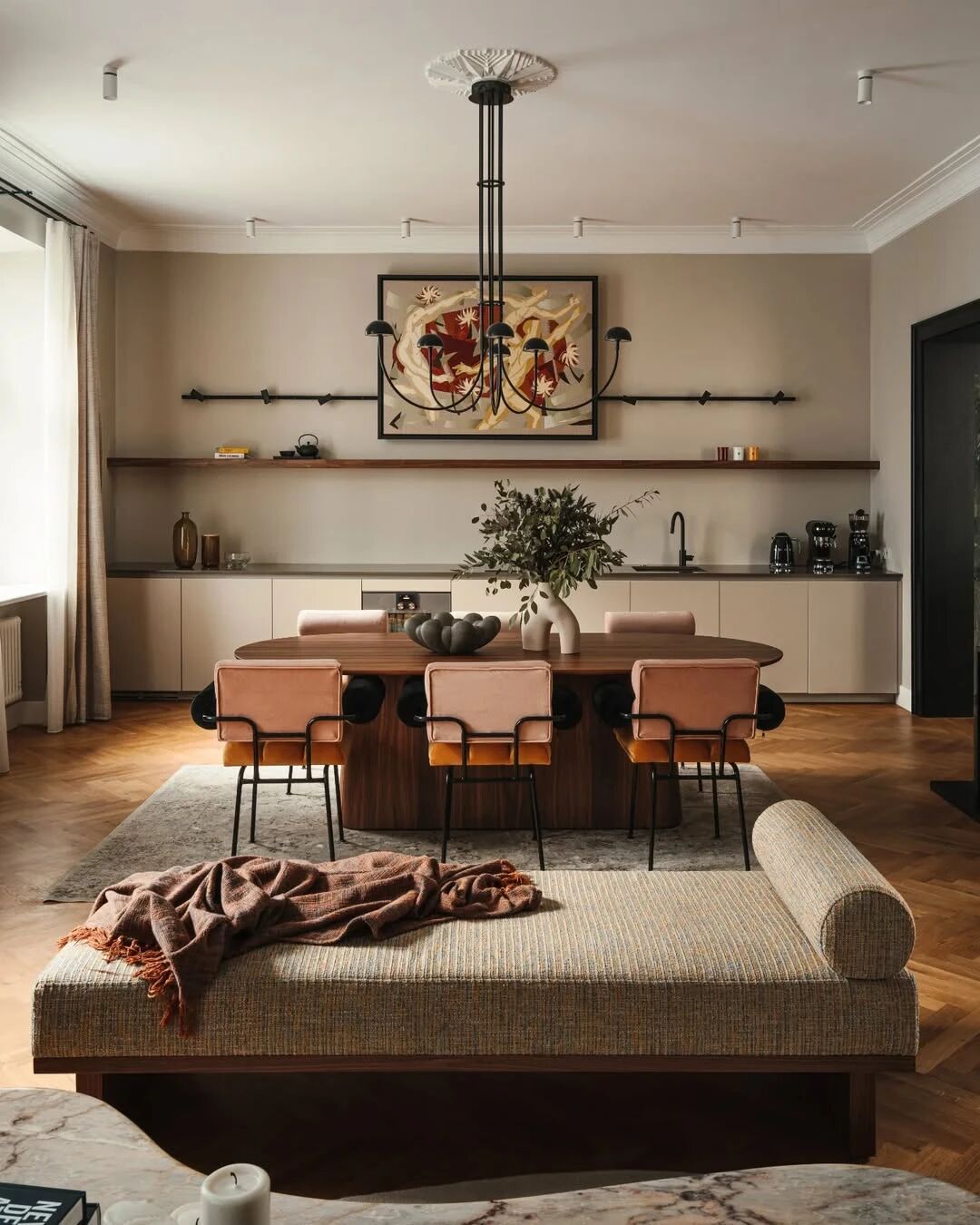This Hamptons House Features Warm, Earthy Tones and a Modern Interiors
2017-07-26 19:34
Architects: Bates Masi Architects Project: Hamptons House / Pierson’s Way Interior Designer: Damon Liss Inc Location: East Hampton, New York, United States Area: 688.0 sqm Photography: Michael Moran
建筑师:贝茨·马西建筑师项目:汉普顿大厦/皮尔逊之路室内设计师:达蒙·莱斯公司所在地:美国纽约州东汉普顿:688.0平方米摄影:迈克尔·莫兰
Located within a private oceanfront community established in the 19th century, this Hamptons house is for a young couple looking for a home that would accommodate their growing family and reflect their modern lifestyle. Due to its history, most houses in the neighborhood are more conservative in design and scale than surrounding contemporary oceanfront communities. As a result, the clients desired a modern home that would fit within it’s historic context while embracing the modest scale of the property.
位于19世纪建立的一个私人海滨社区,这所汉普顿的房子是为一对年轻夫妇寻找一个能够容纳他们成长的家庭和反映他们的现代生活方式的家。由于它的历史,大多数的房子在设计和规模上比周围的当代海滨社区更为保守。因此,客户想要一套符合其历史背景的现代住宅,同时又要接受适度规模的房产。
The design meets these goals by referencing the nearby agrarian vernacular buildings, specifically gabled potato barns embedded in the ground. A unique structural system was employed to create a false ground plane that slopes up from grade to the second floor, masking the scale of the house when viewed from the street. The structure consists of 7” thick glue-laminated wood panels supported by steel girders and columns. This structure eliminates the necessity of traditional wood framing and structural elements and is exposed as the finished ceiling surface throughout the ground level spaces.
该设计通过参考附近的土木建筑,特别是埋在地面上的山墙马铃薯谷仓,达到了这些目标。一个独特的结构体系被用来创造一个虚假的地面平面,从等级到二楼倾斜,当从街道上看到房子时,掩盖了房子的规模。该结构由7“厚胶合木板组成,由钢梁和柱子支撑。这种结构消除了传统的木结构框架和结构元素的必要性,并暴露在整个地面空间的成品天花板表面。
The structure allows for a number of design opportunities: the material transitions seamlessly from inside to outside as a 12’ by 90’ long cantilever, stair treads are cut from the same material to express its thickness and cylindrical recesses are carved out of the wood ceiling to transform surface mounted fixtures into lighting elements. This method of carving continues throughout the design as casework and custom furniture.
该结构允许一些设计机会:材料从内到外无缝过渡为一个12英尺长的90英尺长的悬臂,楼梯踏板从同一材料上切割以表示其厚度,圆柱形凹槽从木天花板上雕刻出来,将表面安装的固定装置转换成照明元件。这种雕刻方法在整个设计过程中继续作为个案工作和定制家具。
While the first floor is dedicated to guests and entertaining, the second floor is reserved for the family. The elevated ground plane that surrounds the family bedrooms is planted with native grasses. Within the plantings, intimate outdoor spaces are created for small gatherings, including a fire pit and spa with views of the ocean. Sloping portions of the elevated ground plane include paths to connect the family areas with the more public entertaining areas at grade.
一楼是专门为客人服务和娱乐的,而二楼是为家庭预留的。环绕着家庭卧室的高架地面上种植着土生土长的草本植物。在植物内,亲密的户外空间为小型聚会创造,包括一个火坑和水疗中心,可以看到海洋。高架地面的倾斜部分包括将家庭区域与更多的公共娱乐区域连接起来的路径。
Materials traditionally used on agricultural buildings are selected for their low maintenance, durability and ability to gracefully weather over time, here cedar and weathering steel are executed in nontraditional ways. Alaskan yellow shakes monolithically clad the roof and sidewalls with the coursing exposure four times larger than the typical coursing in order to reduce the apparent scale of the house. The weathering steel references the corrugated steel often used on barn roofs and self seals to create a durable, low maintenance cladding.
传统上用于农业建筑的材料是因为它们的低维护性、耐久性和随着时间的推移能够优雅地天气而被选用,这里的雪松和风化钢是以非传统的方式使用的。阿拉斯加的黄色摇晃着屋顶和侧壁,屋顶和侧壁的曝光率是典型的四倍,以减少房屋的明显规模。耐候钢参考波纹钢经常用于谷仓屋顶和自密封,以创造一个持久,低维护覆层。
The warm, earthy tones of these materials blend with the weathered landscape that surrounds it. Surrounding contemporary oceanfront communities are becoming known for their overdevelopment and disconnect from their surrounding environment. By referencing the local vernacular and elevating the ground plane, this large house is rooted within the landscape and becomes a cohesive addition to the neighborhood.
这些材料的温暖,泥土的色调与周围的风化景观融为一体。以过度开发和与周围环境脱节而闻名的当代海滨社区。通过参考当地的土话和提升地面平面,这座大房子植根于景观之中,并成为邻里的一种有凝聚力的附加物。
 举报
举报
别默默的看了,快登录帮我评论一下吧!:)
注册
登录
更多评论
相关文章
-

描边风设计中,最容易犯的8种问题分析
2018年走过了四分之一,LOGO设计趋势也清晰了LOGO设计
-

描边风设计中,最容易犯的8种问题分析
2018年走过了四分之一,LOGO设计趋势也清晰了LOGO设计
-

描边风设计中,最容易犯的8种问题分析
2018年走过了四分之一,LOGO设计趋势也清晰了LOGO设计


























































