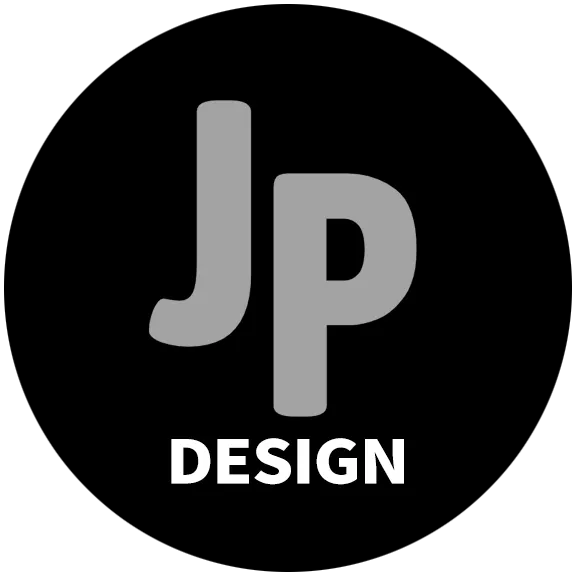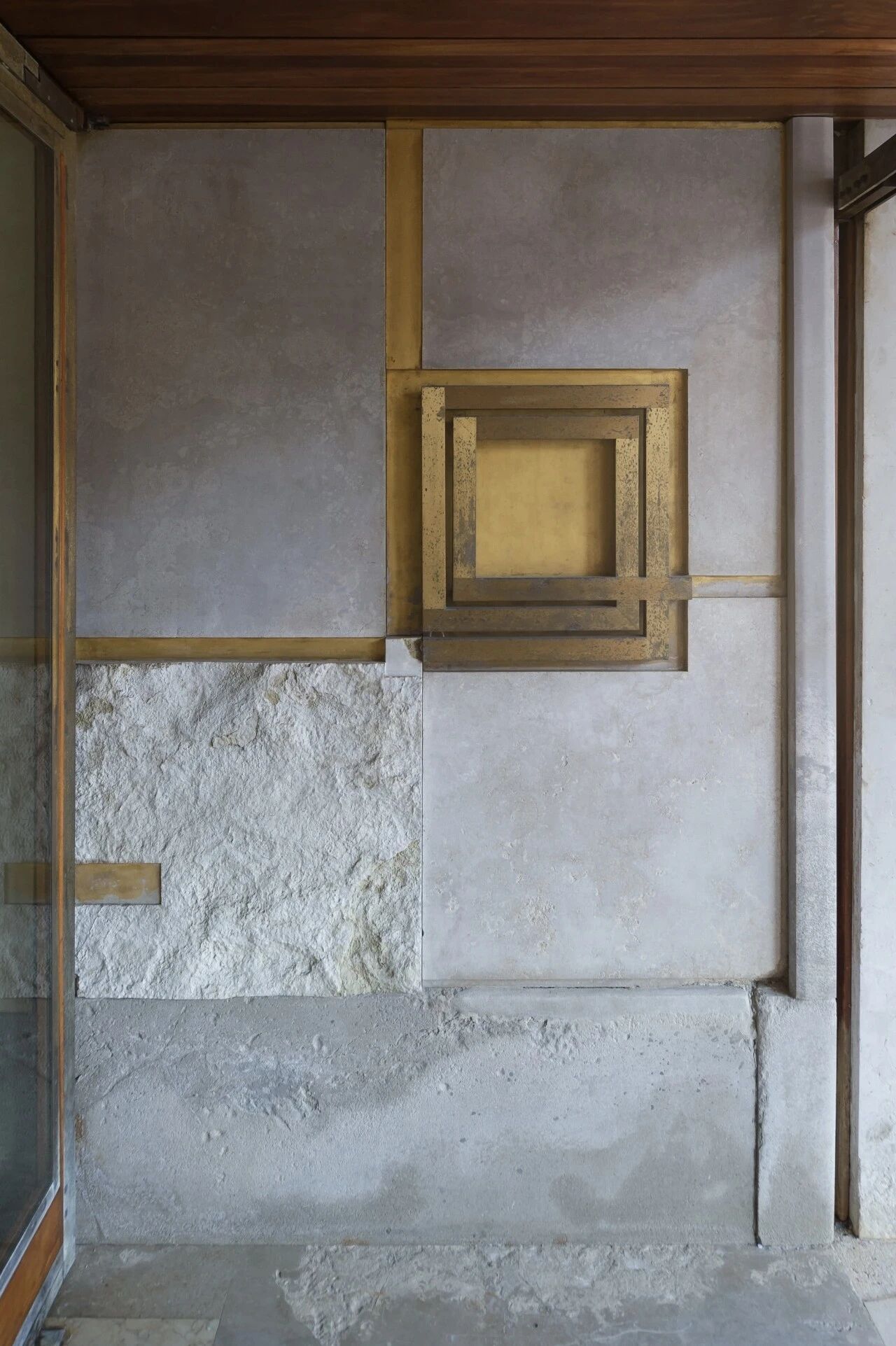Modern Steel-Framed Home With Extensive Views Over Auckland
2017-07-26 13:52
Architects: Paterson Architecture Collective Project: Spaceship House / Steel-Framed Home Location: Grey Lynn, Auckland, New Zealand Photography: Simon Devitt
建筑师:帕特森建筑集体项目:太空船屋/钢框架家居位置:灰色林恩,奥克兰,新西兰摄影:西蒙德维特
Earth hugging, black and brooding, this ‘spaceship’ for a film industry client and family (with many sci-fi film credits) has a hint of the dystopian about it.
地球拥抱,黑色和沉思,这“宇宙飞船”为一个电影行业的客户和家庭(与许多科幻电影功劳)有一个反乌托邦的暗示。
The design solution embraces both the slope of the site and the request for a flat north facing yard. The level of the rear yard continues through the generous living volume and appropriates the roof of the volume below as an informal outdoor deck. The eyrie provides views of Auckland’s volcanic cones and is an extension of the living area that maximises the usable outdoor space of the site.
设计方案既包括场地坡度,又包括对平坦的北向堆场的要求。后堆场的标高继续通过慷慨的生活量,并将下方体积的屋顶用作非正式室外甲板。Eyrie提供了奥克兰火山锥的景色,是生活区的延伸,最大限度地扩大了现场的可用室外空间。
Steel screens and profiled-metal cladding and roofs accentuate the heavy metal theme, while cedar to the north and the street elevation softens the house as a neighbourly presence in the street.
钢丝网和异型材金属包覆和屋顶强调重金属的主题,而雪松的北部和街道的高度软化了房子作为邻里的存在街道上。
Entry to the house is through a steel and polycarbonate walkway on the side of the building. Once inside, a glazed courtyard planted with dense natives is revealed. This light filled void is at the heart of the home and is the pivot for circulation into the bedrooms, bathroom and the common second lounge that expands from the hall to create a connection through the courtyard to the street.
进入房屋是通过一个钢和聚碳酸酯人行道的一侧的建筑物。一旦进入,一个有着浓密土著植物的玻璃庭院就显露出来了。这个充满光的空隙位于家庭的中心,是进入卧室、浴室和公共的第二休息室的枢纽,从大厅扩展到庭院与街道的连接。
The straight-run stair ascends to the middle of a large living area though a black strand board void. The movement from light to dark, and from contraction to expansion is designed to create a point of inflection in the interior. The kitchen, to the west, opens out to the roof deck. The sloping roof forms follow the contours of the site, culminating in an overhanging north deck.
直通楼梯上升到一个大的生活区的中间,通过一个黑色的搁板的空隙。从光到暗,从收缩到膨胀的运动被设计成在内部形成一个拐点。厨房在西边,通向屋顶甲板。倾斜的屋顶形式与现场的轮廓,最高的是一个突出的北甲板。
The steel-framed home shapes itself around an intimate connection with both its planted landscape and urban environment, in pursuit of a new suburban approach that is both robust and humane.
这座钢框架住宅围绕着与其种植的景观和城市环境的密切联系,追求一种既健壮又人性化的新的郊区方式。
 举报
举报
别默默的看了,快登录帮我评论一下吧!:)
注册
登录
更多评论
相关文章
-

描边风设计中,最容易犯的8种问题分析
2018年走过了四分之一,LOGO设计趋势也清晰了LOGO设计
-

描边风设计中,最容易犯的8种问题分析
2018年走过了四分之一,LOGO设计趋势也清晰了LOGO设计
-

描边风设计中,最容易犯的8种问题分析
2018年走过了四分之一,LOGO设计趋势也清晰了LOGO设计


























































