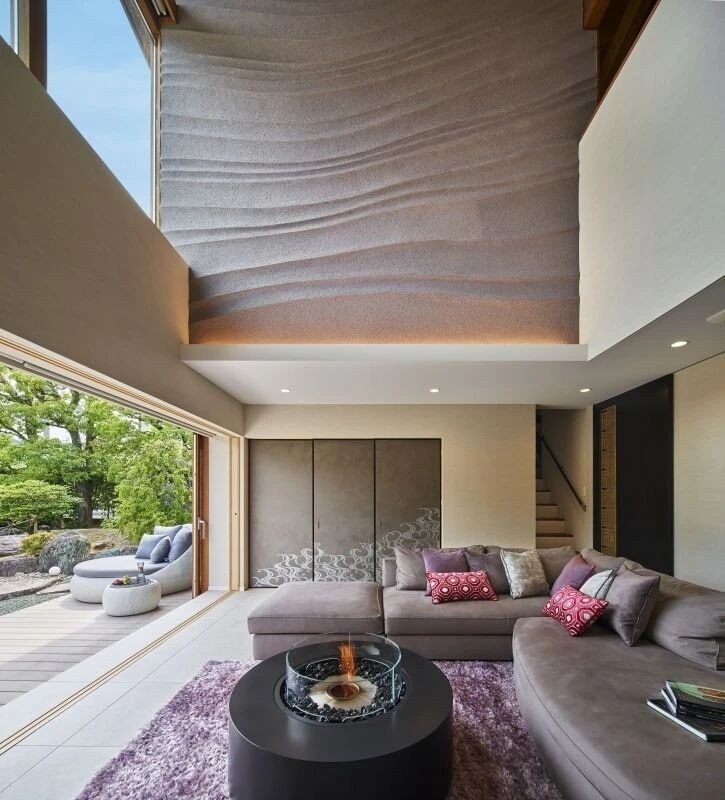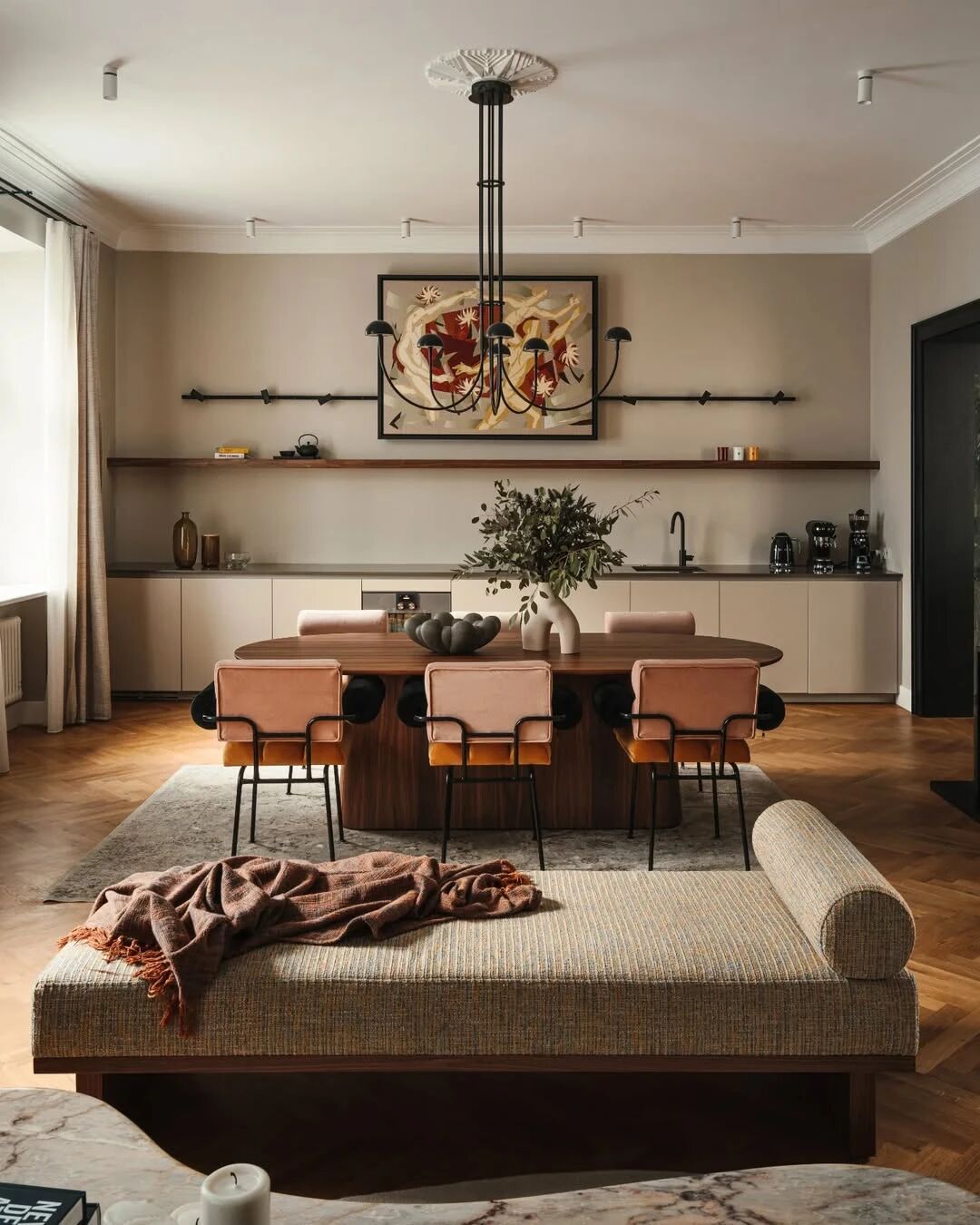Helen House is a Simple Modern Structure Integrated with a Quiet Courtyard
2017-08-01 19:52
Architects: mw|works Project: Helen House Location: Seattle, Washington, United States Area: 2,270 sq ft Photography: Andrew Pogue
建筑师:MW工程项目:Helen House位置:西雅图,华盛顿,美国地区:2 270平方英尺摄影:Andrew Pogue
The clients were living on a rural property east of Seattle but were drawn back to the vibrancy of the city. They loved the peaceful setting of their old home with its quietness and easy indoor/outdoor living but it was oversized for two people and two small dogs. This new project would distill their way of living into a smaller footprint, specifically tailored to their tastes and activities.
这些客户住在西雅图以东的一处乡村地产上,但后来又回到了这座城市的活力之中。他们喜欢他们的老房子安静的环境和方便的室内/室外生活,但它是为两个人和两只小狗而设的。这个新项目将把他们的生活方式提炼成一个更小的足迹,专门为他们的口味和活动量身定做。
Helen Street is on the north edge of the Madison Valley neighborhood abutting the fringe of the Washington Park Arboretum, but within easy walking distance of the village center. Early design discussions focused on a simple modern structure with a purity of materials and a quiet palette constructed on a modest budget. The Helen house should be open and light filled but also provide privacy. Above all, the owners described a quiet design integrated with landscape that would create a tangible calmness in the home.
HelenStreet位于麦迪逊山谷附近的北边,紧靠华盛顿公园绿地的边缘,但距离村庄中心距离很容易。早期的设计讨论集中在一个简单的现代结构上,材料的纯度和一个安静的调色板构建在适度的预算。海伦的房子应该是开放的和光填充,同时也提供隐私。最重要的是,业主们描述了一个与景观相结合的安静设计,这将在家里创造出一种有形的平静。
The concept grew from this premise, drawing complexity from the opportunities and constraints of an urban corner lot. A courtyard in the center of the site brings light and private outdoor space deeper into the site and serves as an organizational hub. The sunnier south and western fringes of the site are reserved for gardens. Territorial view corridors helped identify where the building could be very transparent and where privacy was more important.
这个概念就是在这个前提下产生的,从城市街角地段的机会和限制中汲取了复杂性。中心的一个庭院将光线和私人户外空间更深地引入到网站中,并作为一个组织枢纽。该遗址的南边和西边阳光明媚,专供花园使用。领土景观走廊有助于确定建筑物在哪些地方可以非常透明,哪些地方的隐私更为重要。
The material palette was simple with a largely glassy main level with solid volumes crisply detailed in cement panels. Floating above, the roof plane and master suite are clad in naturally weathered cedar planks. Anchoring the house around the courtyard, the outdoor chimney and garden shed are clad in heavy reclaimed timbers, stacked and blackened.
材料的调色板是简单的,主要是玻璃的水平,固体体积,清楚地详细地在水泥面板。屋顶平面和主套间漂浮在上面,覆盖着自然风化的雪松木板。把房子固定在院子周围,室外的烟囱和花园小屋都被铺上了厚重的再生木材,堆放着,变黑了。
By working closely with the owner, who also managed and built the project, the design concept and execution were closely integrated from concept through fabrication. The limited construction budget was focused on key spaces and experiences while others were kept more straightforward. With a shared understanding of project goals there was a great economy of communication and efficiency in realizing the built work.
通过与业主密切合作,业主也管理和建设项目,设计理念和执行紧密结合,从概念到制造。有限的建筑预算侧重于关键空间和经验,而其他预算则更加直截了当。通过对项目目标的共同理解,实现所构建的工作具有很大的沟通经济性和效率。
The result is a project that is simple but very intentional and serves as a backdrop to the landscape and the lifestyle of its inhabitants.
其结果是一个简单但非常有意的项目,并成为其居民的景观和生活方式的背景。
 举报
举报
别默默的看了,快登录帮我评论一下吧!:)
注册
登录
更多评论
相关文章
-

描边风设计中,最容易犯的8种问题分析
2018年走过了四分之一,LOGO设计趋势也清晰了LOGO设计
-

描边风设计中,最容易犯的8种问题分析
2018年走过了四分之一,LOGO设计趋势也清晰了LOGO设计
-

描边风设计中,最容易犯的8种问题分析
2018年走过了四分之一,LOGO设计趋势也清晰了LOGO设计


















































