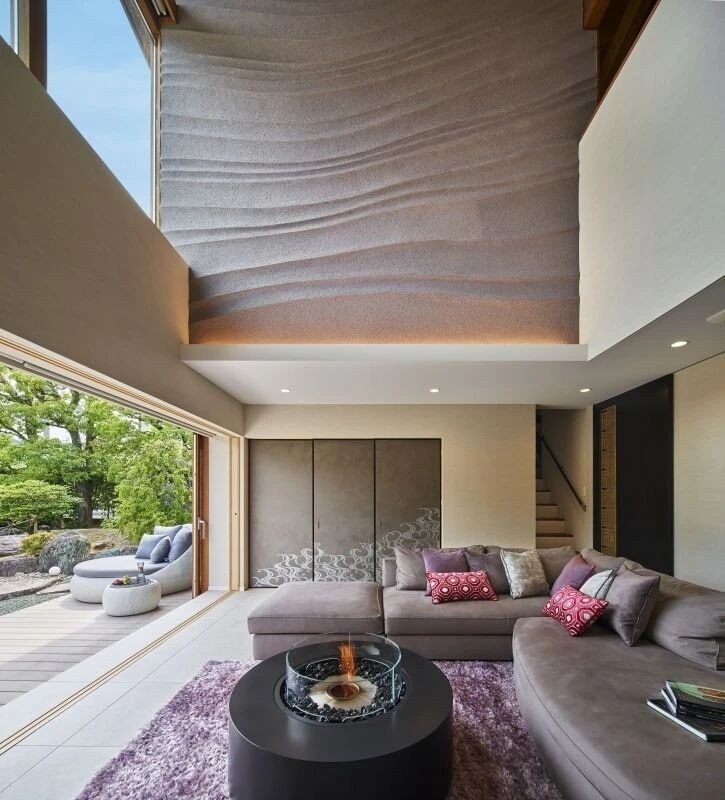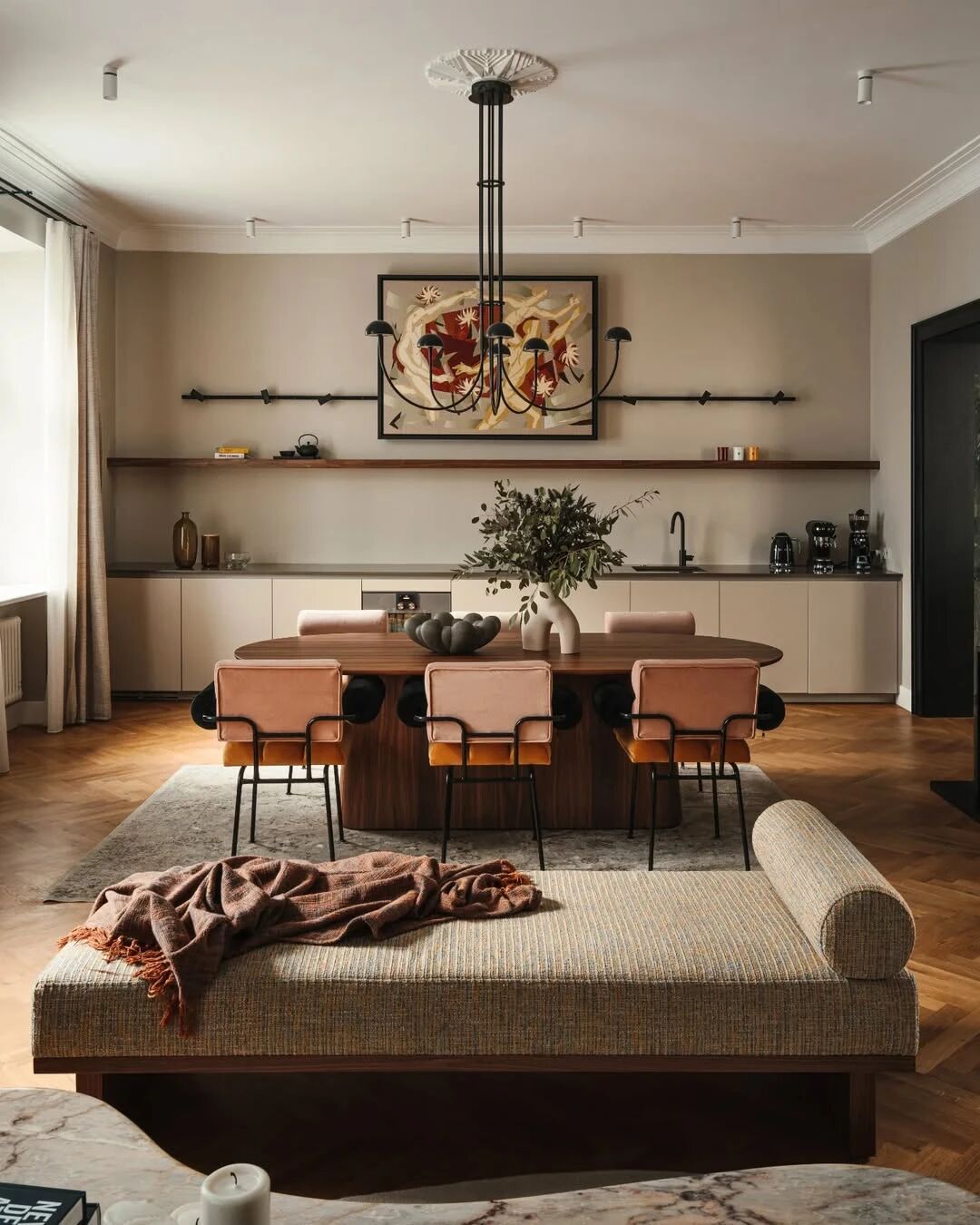Vancouver House with Ample Garden and Courtyard Spaces
2017-08-01 13:53
Architects: Frits de Vries Architects Project: Vancouver House Location: UBC Endowment Lands, Vancouver, Canada Square Footage: 4,750 s.f. Photography: Ema Peter
建筑师:Frits de Vries建筑师项目:温哥华房屋位置:UBC捐赠地,温哥华,加拿大平方尺:4,750 S.F。摄影:EMA Pete
Located in the ‘Little Australia’ neighborhood of the UBC Endowment Lands, in Vancouver, this 4,750 sq.ft. residence was conceived as an exclusive, for-market home.
位于温哥华UBC捐赠地的“小澳大利亚”社区,面积4,750平方英尺。住宅被认为是一个排他性的市场住宅.
Located directly adjacent to Pacific Spirit Park, the FdVA design team identified the forest setting of the neighbourhood as the driving design element. The Vancouver house is conceived as a pavilion in a park: a loose arrangement of simple, bold elements that float in a park-like atmosphere.
FdVA设计团队位于太平洋精神公园附近,将附近的森林环境确定为驱动设计元素。温哥华的房子被认为是公园里的一个亭子:一个简单的、大胆的元素的松散排列,漂浮在公园般的气氛中。
With ample garden and courtyard spaces, the design puts an emphasis on outdoor living, with strong visual and physical connections to the natural forest landscape. Privacy is meticulously balanced with the panoramic forest views.
该设计以户外生活为重点,有着丰富的花园和庭院空间,与自然森林景观有很强的视觉和物理联系。隐私与森林全景的平衡是非常细致的。
The stone-clad, ‘solid’ half of the house contains the bedrooms, kitchen, bathrooms and other services. The transparent, ‘pavilion’ half contains the living and dining rooms, and the upper floor roof terrace. The house is sited to the east of the property to allow more natural light onto the site and into the home, and enables the garden to wrap continuously around the house, creating a naturalized setting for the house that blends with the forest.
这座“实心”的房子里有卧室、厨房、浴室和其他服务。透明的“亭子”一半包括客厅和餐厅,以及楼上的屋顶露台。房子坐落在房产的东面,让更多的自然光线照射到场地和房屋中,使花园能够不断地围绕着房子,为房子创造一个与森林相融合的自然环境。
An excavated and landscaped garden courtyard gives the lower floor of the pavilion a direct connection to the garden, while a more structured garden courtyard in the rear allows natural light to lower-level guest bedrooms.
经过挖掘和美化的花园庭院使凉亭的底层与花园直接相连,而后面更有结构的花园庭院则允许自然光线照射到较低层的客房。
A garage / studio resides to the periphery of the rear garden. Visually connected to the main house by utilizing similar slatted wood cladding, and a cantilevered roofline, this small building encloses the rear yard to enhance privacy, while its living, green roof provides a visual connection to the parkland across the street when viewed from the upper floor of the main house.
车库/工作室位于后花园的外围。这座小建筑利用类似的板条木覆盖层和悬臂屋顶,在视觉上连接主房子,以增强隐私,而其居住的绿色屋顶则提供了与街道对面的公园的视觉连接,从主楼的上层看上去也是如此。
This is a LEED Gold for Homes Certified project that FdVA achieved through a holistic approach to sustainability. Rather than relying on ‘bolt-on’ technology, an integrated approach was taken with this house using both passive and active strategies to comply with LEED, while creating an exciting, vibrant home for living.
这是一个LEED黄金家庭认证项目,FdVA通过可持续性的整体方法实现了这一项目。而不是依靠‘螺栓-上’技术,采取了一个综合的方法,这所房子使用被动和积极的战略,以遵守LEED,同时创造一个令人兴奋的,充满活力的家为生活。
 举报
举报
别默默的看了,快登录帮我评论一下吧!:)
注册
登录
更多评论
相关文章
-

描边风设计中,最容易犯的8种问题分析
2018年走过了四分之一,LOGO设计趋势也清晰了LOGO设计
-

描边风设计中,最容易犯的8种问题分析
2018年走过了四分之一,LOGO设计趋势也清晰了LOGO设计
-

描边风设计中,最容易犯的8种问题分析
2018年走过了四分之一,LOGO设计趋势也清晰了LOGO设计




























































