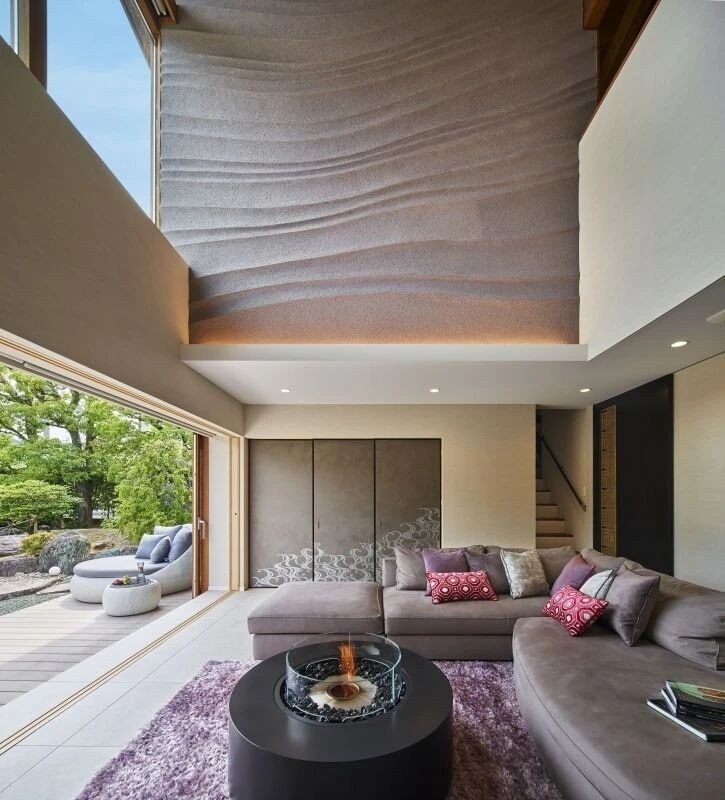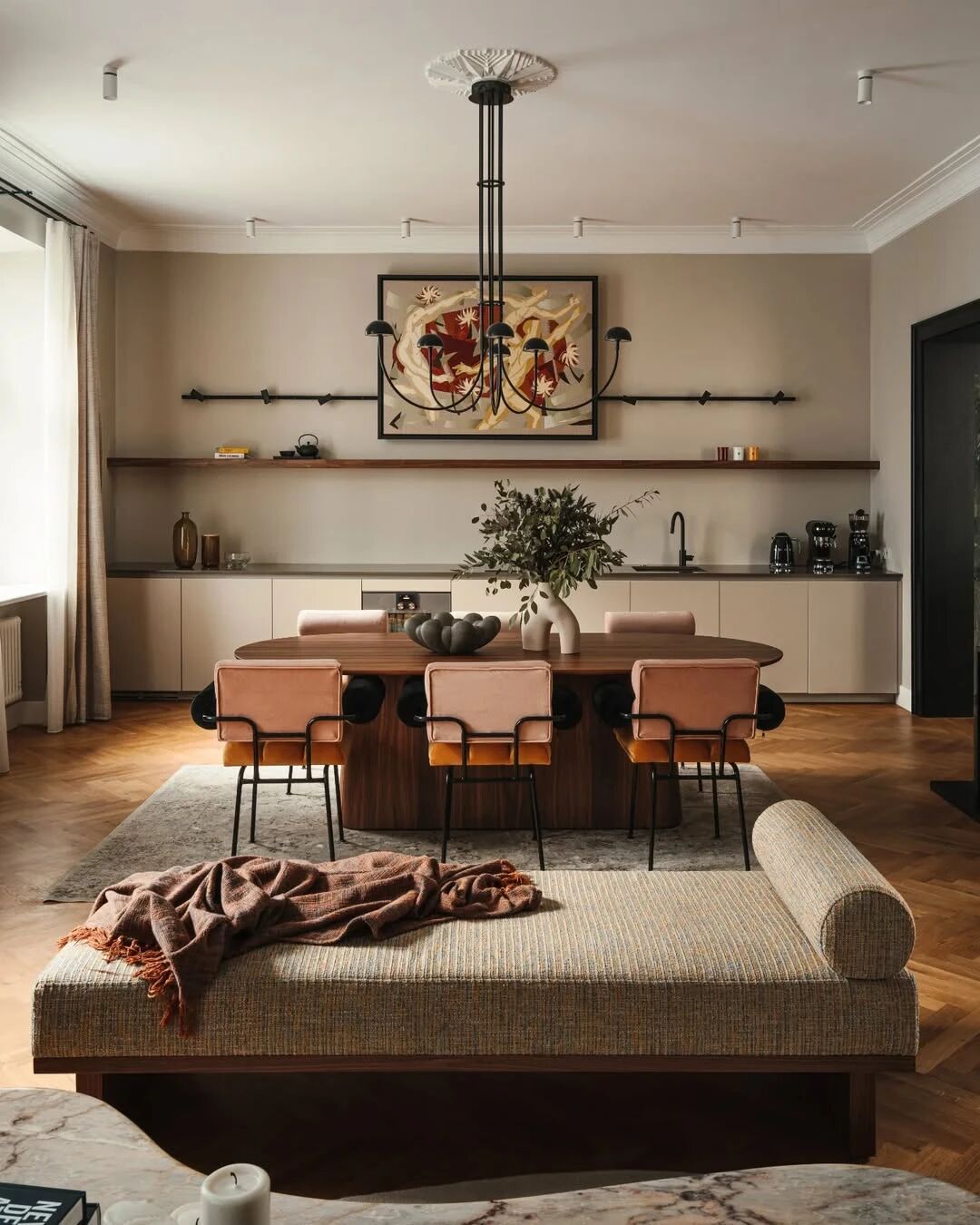Lovely Attic Penthouse Renovated by Susanna Cots in Barcelona
2017-08-06 11:30
Designer: Susanna Cots Project: Black To Light – Attic Penthouse Barcelona Location: Barrio de Sarrià, Barcelona, Spain Area: 180 sqm Project Year 2017
设计师:苏珊娜科茨项目:黑色至轻型阁楼,巴塞罗那位置:巴里奥德萨里亚,西班牙巴塞罗那地区:180平方米项目,2017年
Weightless concrete. Steeled glass. Cubes that levitate and take part in the social and family life of this home where sharing is the leitmotif that pervades the design. Space imbued with light that accentuates the solidity of black, the colour that forges an infinite alliance with white.
没有重量的混凝土。钢制玻璃。悬浮和参与这个家的社会和家庭生活的立方体,在那里分享是贯穿整个设计的主题。充满光的空间,强调了黑色的坚固性,那是一种与白色形成无限联盟的颜色。
This is the most mature and daring design of interior architect Susanna Cots, but it is also the truest to her core values. She maintains the pure essence of her principles and her style ratifies afresh the timelessness that enables her designs to endure, to be remembered, to be needed.
这是最成熟和大胆的设计室内设计师苏珊娜胶辊,但它也是最真实的核心价值观。她坚持她的原则的纯粹本质,她的风格重新认可了永恒,使她的设计能够忍受,被记住,被需要。
The starting point is an easily reconciled oxymoron: a dark attic penthouse located in a busy part of Barcelona that desired a much more open and active internal transit. And above all… tons of light. So we opened generous windows on the patio and towards the street and the space was flooded with a light that we began to fill with symmetries and cubes.
起点是一个很容易调和的矛盾:一个黑暗的阁楼,位于巴塞罗那的一个繁忙的部分,希望有一个更加开放和活跃的内部交通。最重要的是…数吨的光。于是,我们在露台上打开了厚厚的窗户,向街道走去,空间里充满了一道光线,我们开始充满对称和立方体。
The “pièce de résistance” of this approach is undoubtedly the kitchen, designed to lodge a transparent core of social and family life. It is contained in a glass cube with mutually aligned sliding glass doors that symbolise aperture. This cube is accompanied by a wet area finished in dark grey microcement that contains, on the one hand, a courtesy toilet and on the other the laundry area.
这一做法的“坚决抵抗”无疑是厨房,旨在为社会和家庭生活提供一个透明的核心。它包含在一个玻璃立方体与相互对齐滑动玻璃门,象征孔径。这个立方体是由一个潮湿的地方完成的深灰色微水泥,其中一方面,包括一个礼貌厕所,另一方面,洗衣区。
The kitchen is embraced by a skin of white cladding where all the bedrooms are concealed, creating a private and separate ambience between the social area and the most intimate family core. Here we find the children’s rooms, grouped symmetrically in twos and sharing a common visual harmony. Each pair is united by a wet / play area.
厨房被一层白色的包层所包围,所有的卧室都被隐藏起来,在社交区和最亲密的家庭核心之间创造了一种私人的、独立的氛围。在这里,我们发现了孩子们的房间,两两对称地组合在一起,并分享着共同的视觉和谐。每对都是由一个潮湿/游玩的区域结合在一起的。
The master suite opens to the outside with a large window and the interior dispenses with isolating partition walls, opting for glass as the separation/union between bedroom, walk-in and bathroom.
主套房有一个大窗户向外开放,内部没有隔离隔墙,选择玻璃作为卧室、步入室和浴室之间的分离/结合。
Finally, the living room and reading and study area melts into the exterior thanks to the enormous opening that lets the light flood in to accentuate the contrast between the white interior and the metallic black of the patio. The terrace is designed as the second great social core. It features a waterfall fountain that brings nature into the middle of the city.
最后,客厅和读书区融入了外部,这得益于让光线涌进的巨大开口,突出了白色室内与露台的金属黑色之间的对比。露台是作为第二大社会核心而设计的。它的特色是一个瀑布喷泉,将自然带入城市的中心。
 举报
举报
别默默的看了,快登录帮我评论一下吧!:)
注册
登录
更多评论
相关文章
-

描边风设计中,最容易犯的8种问题分析
2018年走过了四分之一,LOGO设计趋势也清晰了LOGO设计
-

描边风设计中,最容易犯的8种问题分析
2018年走过了四分之一,LOGO设计趋势也清晰了LOGO设计
-

描边风设计中,最容易犯的8种问题分析
2018年走过了四分之一,LOGO设计趋势也清晰了LOGO设计






























































