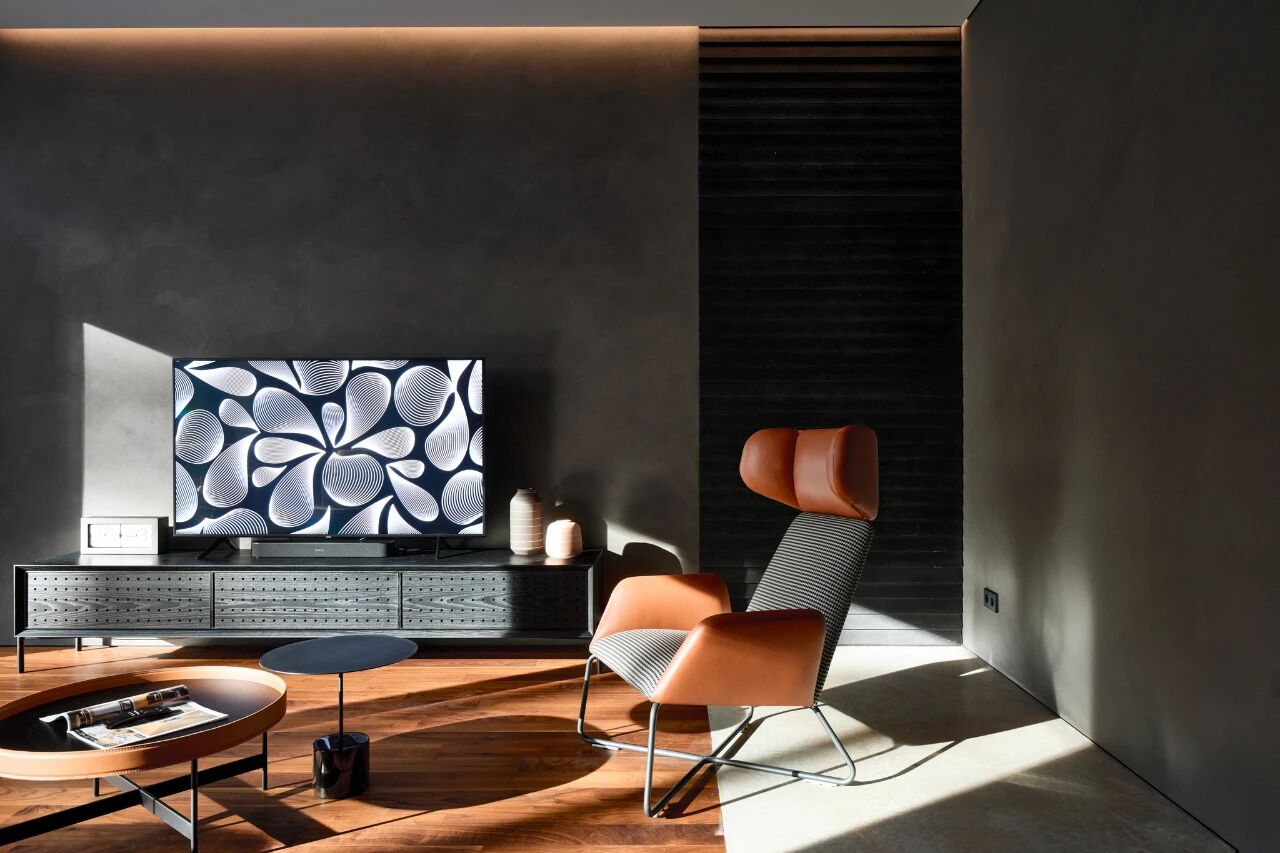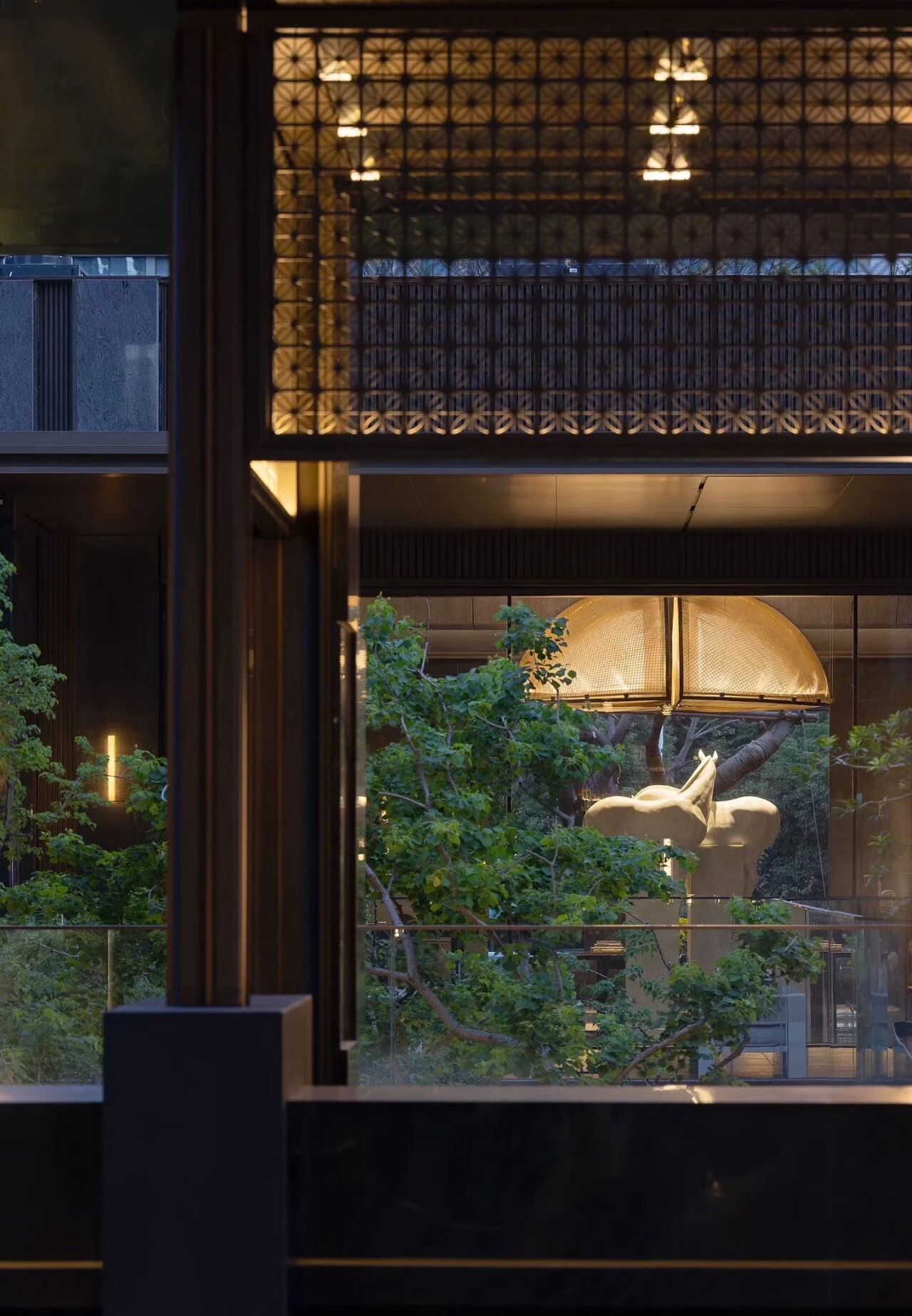Shoreditch Loft / Nomade Architettura e Interior Design
2017-02-02 19:59
The Shoreditch loft is the result of the conversion of an industrial building, the loft par excellence, in one of the most fashionable areas of the moment, Shoreditch, London. The apartment was designed by Nomade Architettura, a interior design studio created in August 2010 in Milan, Italy. The desire from the beginning was to create a home that let the flavor of the story that had been lived within those walls. An industrial flavor that does not conceal the past, indeed it kept it alive.
Shoreditch阁楼是工业建筑改造的结果,这是目前最流行的地区之一伦敦肖雷迪奇的杰出阁楼。这套公寓是由2010年8月在意大利米兰创建的室内设计工作室Nomade Architettura设计的。从一开始,我们的愿望就是创造一个家,让生活在这些围墙里的故事更有味道。这是一种不会掩盖过去的工业味道,它确实使它活了下来。
The living area occupies the lower part of the loft, with a kitchen, dining area and large double height living room, on which overlooks the sleeping area located on the mezzanine.The colors and the materials are of a warm palette, enveloping. A mix between industrial and residential, where the raw wax iron and the large windows play an important role as a binder between the past and the future of the property. The bathrooms have a retro feel, with cement tiles that characterize the environment connoting a taste that ties in perfectly with the rest of the house.
起居室位于阁楼的下部,设有厨房、餐厅和大的双高起居室,可俯瞰位于梅森那的睡区,颜色和材料都是温暖的调色板,包裹着。工业和住宅的混合,生铁和大窗户作为过去和未来房地产之间的粘合剂发挥着重要作用。浴室有一种复古的感觉,水泥瓷砖是环境的特征,这意味着一种与房子其他部分完美结合的味道。
The owners, a young Italian couple, brought with them memories of their trips, Sundays spent in vintage markets such as Portobello Road, so that the house becomes also a kind of travelogue, where every corner, every detail speaks of their history.
业主们是一对年轻的意大利夫妇,带着他们回忆他们的旅行,周日在PortobelloRoad等复古市场上度过,这样房子也变成了一种旅行,每个角落,每一个细节都会讲述他们的历史。
The basement of the house has been converted into a tavern for the parties, with a kitchen and a large dining table, built to host the whole family from Italy for special occasions! The TV area is surrounded by a large sofa, perfect for relaxed Sundays with friends!
这所房子的地下室已经改建成一个酒馆,供聚会用,还有一个厨房和一张大餐桌,专为特殊场合从意大利来的一家人而建!电视区周围是一张大沙发,非常适合和朋友们一起过轻松的星期天!
Architects: Nomade Architettura Project: Shoreditch Loft Location: London, UK Photographer: Simone Furiosi
建筑师:Marade Architettura项目:Shoreditch Loft地点:伦敦,英国摄影师:Simone Furiosi
Thank you for reading this article!
 举报
举报
别默默的看了,快登录帮我评论一下吧!:)
注册
登录
更多评论
相关文章
-

描边风设计中,最容易犯的8种问题分析
2018年走过了四分之一,LOGO设计趋势也清晰了LOGO设计
-

描边风设计中,最容易犯的8种问题分析
2018年走过了四分之一,LOGO设计趋势也清晰了LOGO设计
-

描边风设计中,最容易犯的8种问题分析
2018年走过了四分之一,LOGO设计趋势也清晰了LOGO设计



























































