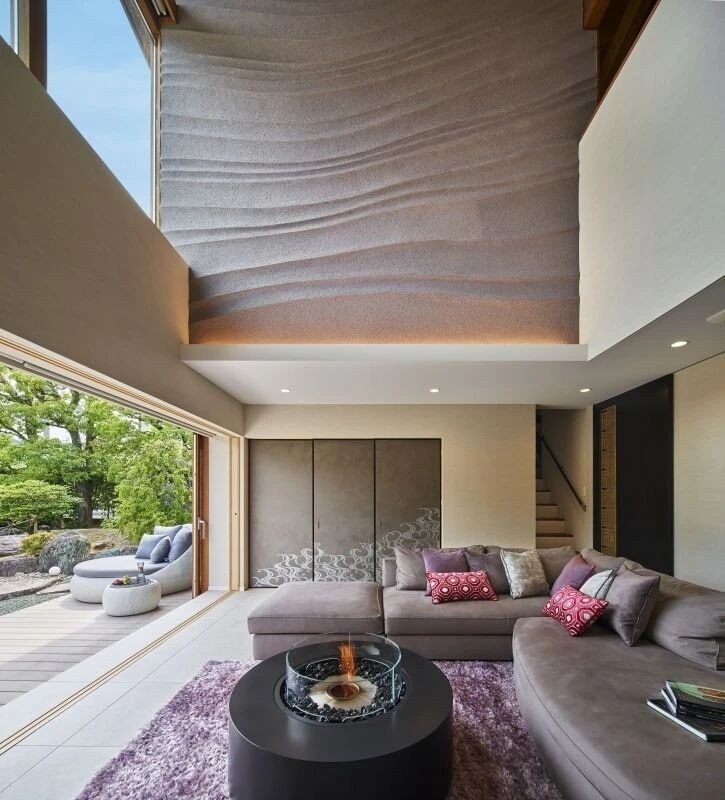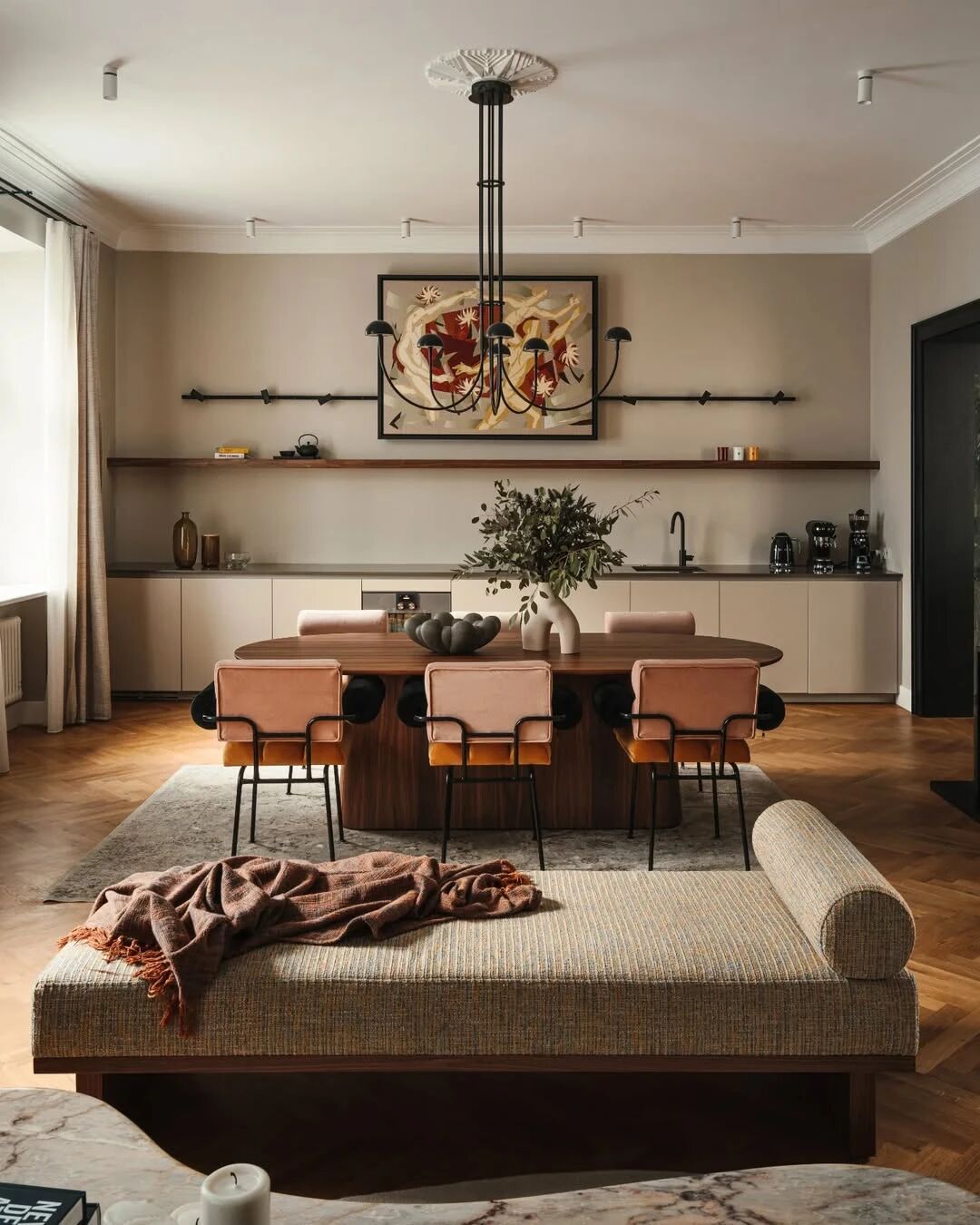1920’s Stucco Bungalow Renovated for Two Actors in Los Angeles
2017-08-04 12:54
Architects: JacobsChang Architecture Project: stucco bungalow renovated / Los Feliz House Team: Mike Jacobs, Forrest Jessee Styling: Design LO.CA Pascha Goodwin Location: Los Angeles, California, United States Photography: Michael Wells
建筑师:雅各布斯昌建筑项目:粉刷平房翻新/洛斯费利兹豪斯团队:迈克雅各布斯,福雷斯特杰西造型:设计LO.CA Pascha Goodwin地点:洛杉矶,加利福尼亚州,美国摄影:迈克尔威尔斯
The Los Feliz House includes a 630 sf 2nd floor addition and a complete interior renovation to a 1920’s stucco bungalow for two actors with a strong sense of personal style and an expanding art collection.
洛斯费利兹之家包括630 SF 2楼的附加设施,以及对20世纪20年代的灰泥平房的彻底内部装修,两位演员都有强烈的个人风格感和不断扩大的艺术收藏。
Located in the foothills of Griffith Park, the design for the project took cues from the accretion of numerous, yet disjointed additions. Built in 1925 as a 2-bedroom bungalow, these expansions effectively doubled the area of the house, yet resulted in disproportionately limited outdoor space for the property. In the 1960’s what remained of the backyard was replaced with a swimming pool, essentially eliminating space for private outdoor leisure.
位于格里菲斯公园的山麓,该项目的设计从大量的,但不相交的附加物的积累中吸取了线索。建于1925年,作为一个两居室的平房,这些扩张实际上使房子的面积翻了一番,但却导致了不成比例的室外空间的限制。上世纪60年代,后院的剩余部分被游泳池所取代,这基本上消除了私人户外休闲的空间。
As a result of the large building footprint, opportunities for additional outdoor space was identified on the roofs where new balconies, private decks - an outdoor courtyard were positioned. The new master bedroom is linked to the old structure through a “bridge” that expands and links these new roof spaces. In addition to offering wall space for art, guests can access the large roof decks through this space while privacy for the bedroom spaces is maintained.
由于大面积的建筑足迹,在新的阳台、私人甲板的屋顶上发现了增加室外空间的机会。
The design achieves two objectives: The net area of new outdoor living space is doubled and the house, while open and continuous, offers a highly varied spatial experience.
该设计实现了两个目标:新的室外居住空间的净面积加倍,房屋开放和连续,提供高度多样的空间体验。
 举报
举报
别默默的看了,快登录帮我评论一下吧!:)
注册
登录
更多评论
相关文章
-

描边风设计中,最容易犯的8种问题分析
2018年走过了四分之一,LOGO设计趋势也清晰了LOGO设计
-

描边风设计中,最容易犯的8种问题分析
2018年走过了四分之一,LOGO设计趋势也清晰了LOGO设计
-

描边风设计中,最容易犯的8种问题分析
2018年走过了四分之一,LOGO设计趋势也清晰了LOGO设计


























































