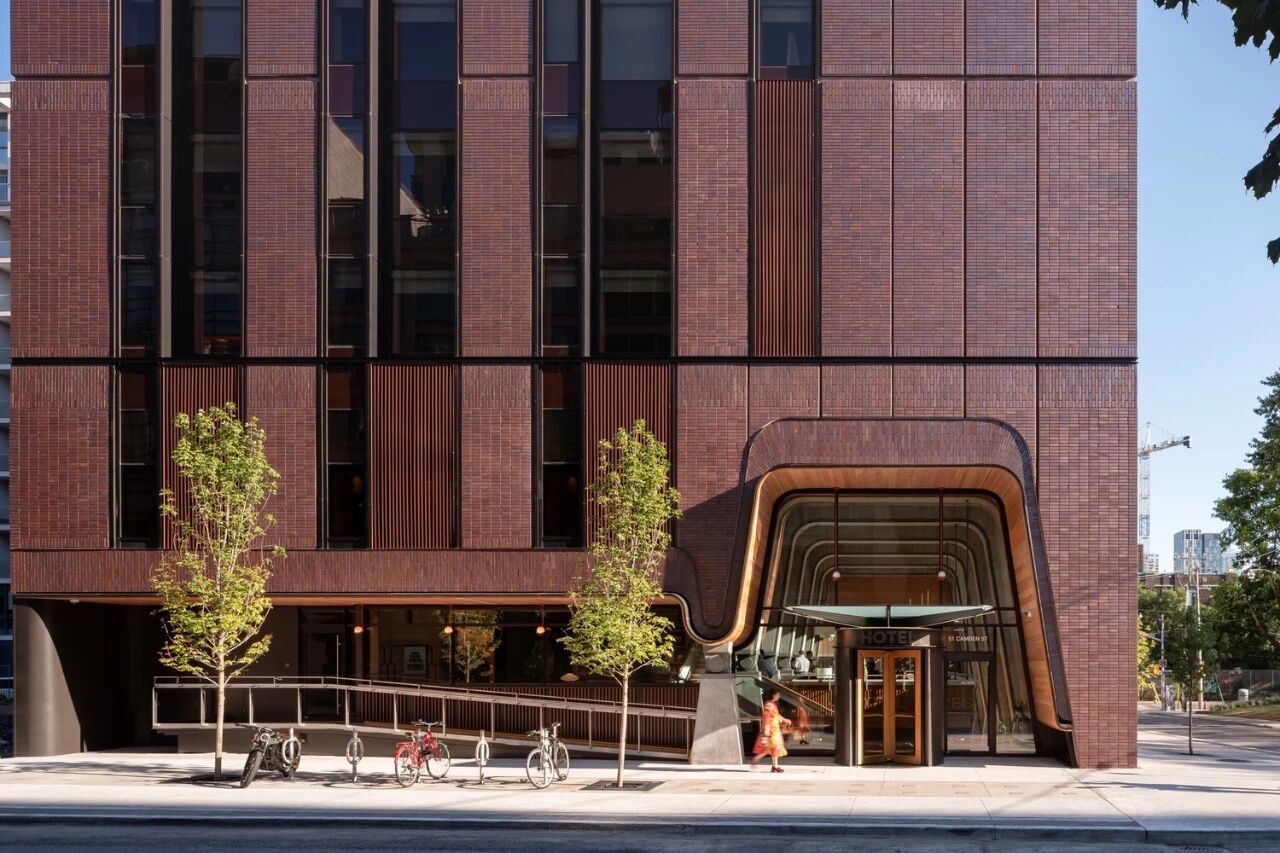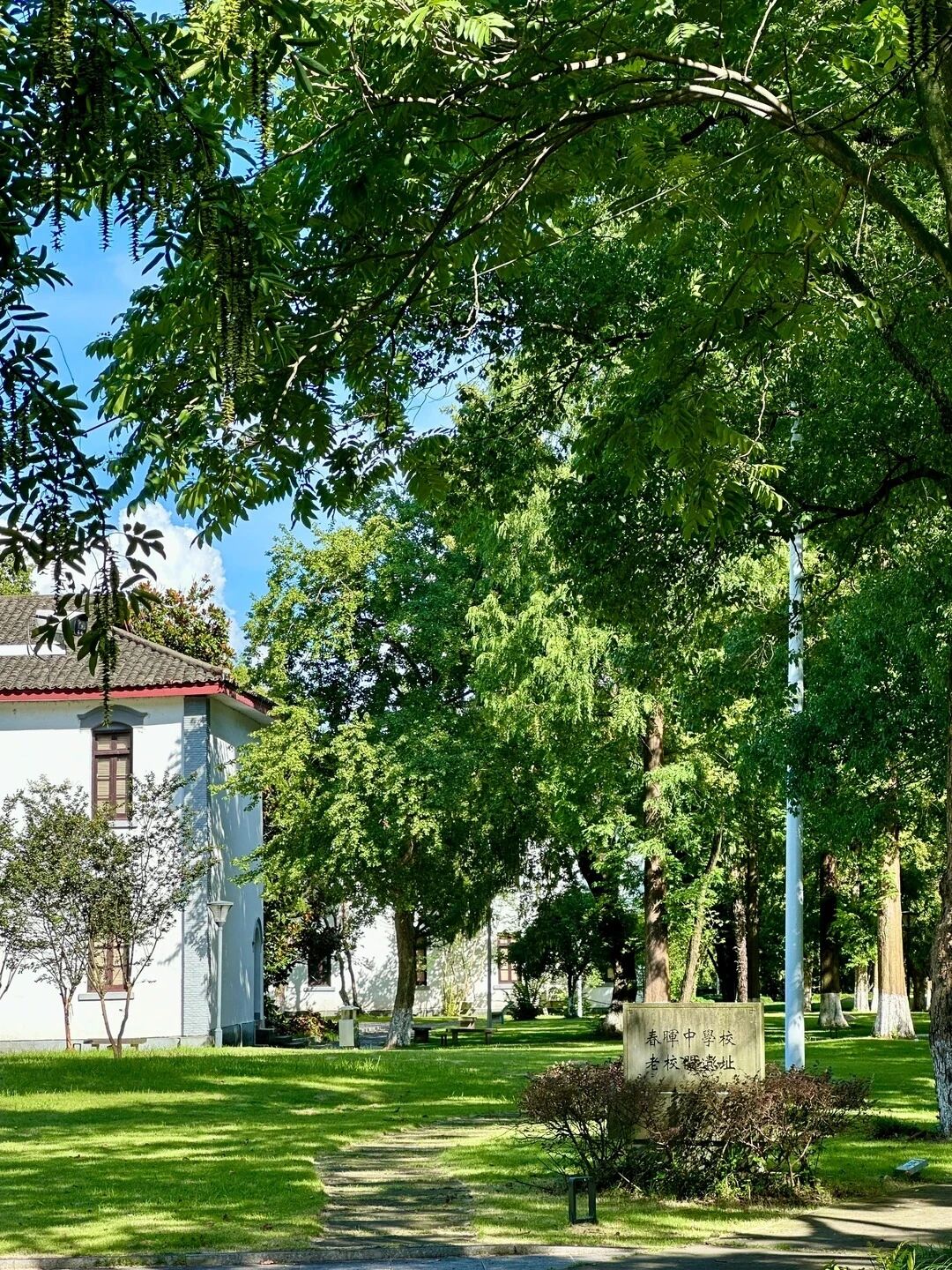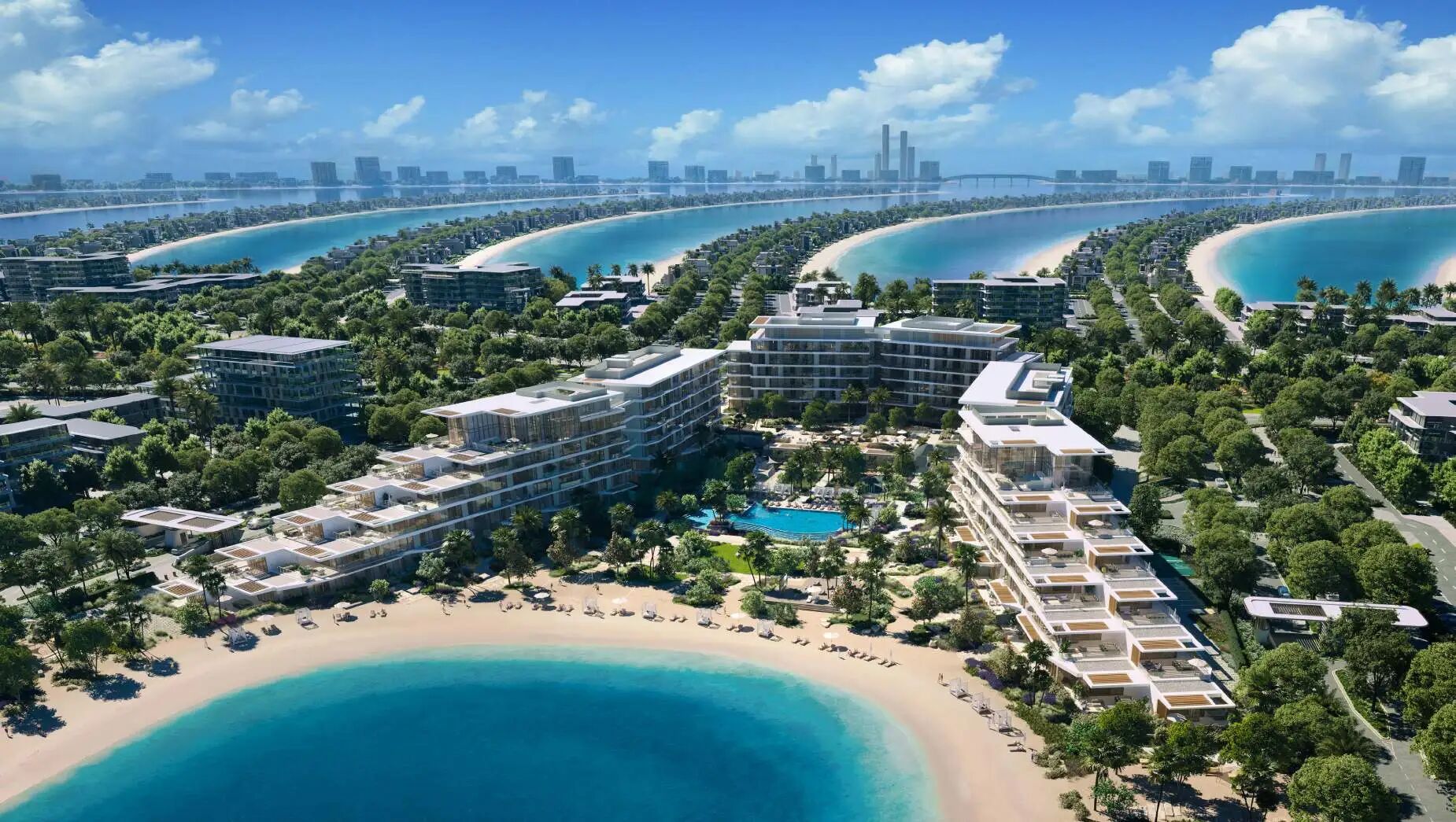Bunkherr House by Philipp Architekten in Hesse, Germany
2017-08-03 19:24
Architects: Philipp Architekten Project: Bunkherr House Location: Hesse, Germany Area: 296 m2 Photography: Courtesy of Philipp Architekten
建筑师:Philipp Architekten项目:Bunkherr House地点:Hesse,德国地区:296平方米摄影:Philipp Architekten提供
From the architect: The biggest challenge of the project Bunkherr came up at the outset of the collaboration between the client and the architects. The attractive hillside property was located in a former holiday home neighbourhood set amidst a picturesque landscape in Hesse, Germany. Due to great dedication, perseverance and a tenacious struggle for the client’s strong desire to build their home in this very attractive place, a construction permit could finally be successfully acquired.
来自架构师:项目Bunkherr的最大挑战来自于客户端和架构师之间协作的开始。这座吸引人的山坡房产位于德国黑森的风景如画的风景中,是一个以前度假的居家社区。由于极大的奉献精神、坚韧不拔的毅力和对客户在这个极具吸引力的地方建房的强烈愿望的顽强斗争,终于可以成功地获得建筑许可证。
The design is based on the idea of a human back, which divides the property into two areas: a public hillside area, which contains the entrance to the house, the garage and a spacious, plaza-like courtyard – an inviting place to share time with friends and neighbors. Even the client’s horse finds room here. And it also has a private valley facing area, which offers a magnificent view of nature.
这个设计是基于一个人背的想法,它把房产分成两个区域:一个公共山坡区,里面有房子的入口、车库和一个宽敞的广场般的庭院-一个吸引人与朋友和邻居分享时间的地方。就连客户的马也能在这里找到地方。它也有一个面向私人山谷的区域,提供了一个壮丽的自然景观。
The structure of the Bunkherr house is defined by two building blocks, which are arranged at right angles to one another, the upper floor is cantilevered towards the valley. The private rooms of the parents are accommodated there. Below on the ground floor there is an open kitchen, dining and living area, which is characterized by the room-high glazing.
邦克赫尔住宅的结构由两块积木组成,它们彼此成直角排列,上层是悬挑向山谷的方向。父母的私人房间就住在那里。在底层下面有一个开放式的厨房、餐厅和生活区,其特点是房间的玻璃很高。
A central design concept was to create spaces for the works of the artistically influenced client. For example, the interior of the house, has sculptures and paintings that add a special personal touch to the timeless, modern style of the house. Only a few materials, such as the white screed, which is not only used on the floor but also on the furniture, and the specially designed wooden boards provide a stylish setting for this.
一个核心的设计理念是为受艺术影响的客户的作品创造空间。例如,房子的内部,有雕塑和绘画,增加了一个独特的个人接触,永恒的,现代风格的房子。只有少数材料,如白板,这不仅是用于地板上,也是在家具上使用,而专门设计的木板提供了一个时尚的设置。
 举报
举报
别默默的看了,快登录帮我评论一下吧!:)
注册
登录
更多评论
相关文章
-

描边风设计中,最容易犯的8种问题分析
2018年走过了四分之一,LOGO设计趋势也清晰了LOGO设计
-

描边风设计中,最容易犯的8种问题分析
2018年走过了四分之一,LOGO设计趋势也清晰了LOGO设计
-

描边风设计中,最容易犯的8种问题分析
2018年走过了四分之一,LOGO设计趋势也清晰了LOGO设计
























































