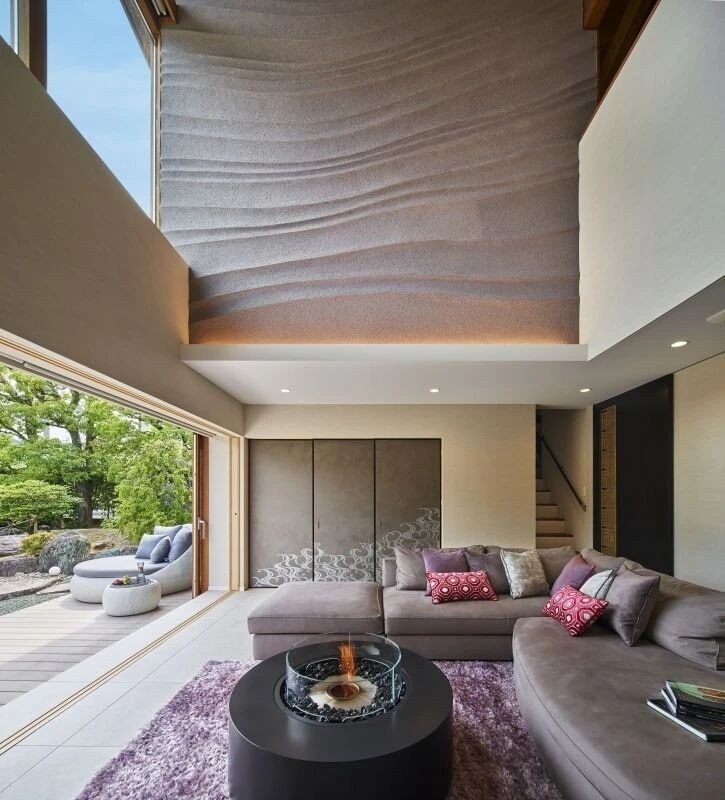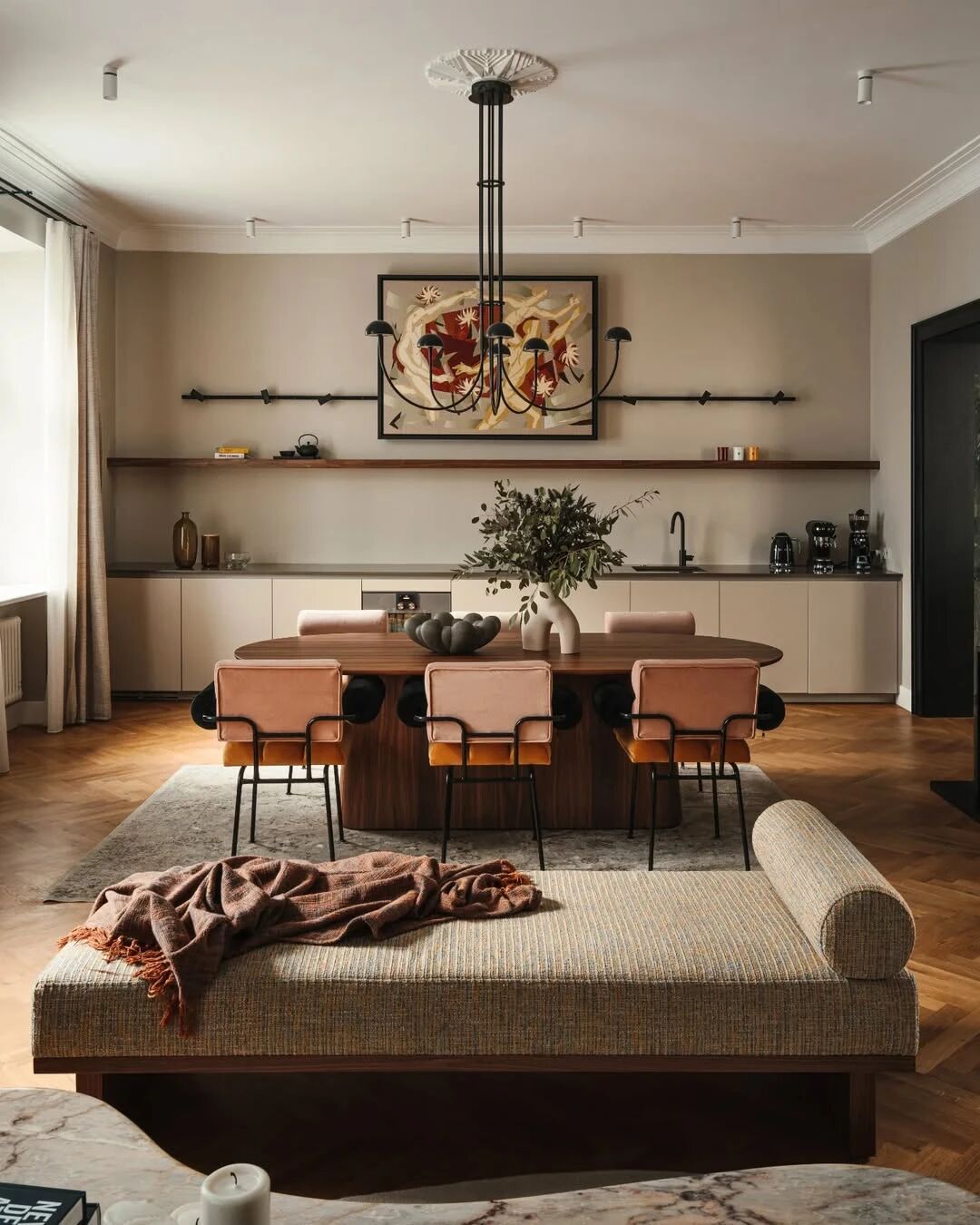The Portobello House Seeks to Reconcile Natural Soil with Architectural Ingenuity
2017-08-06 20:11
Architects: Tripper Arquitetura Project: Portobello House Architect in Charge: Marcelo de Souza Moura Team: Marcelo de Souza Moura, Fabio Barbosa, Gabriela Perez Chaves, Mariana Santiago Area: 534m2 Location: Mangaratiba, Rio de Janeiro, Brazil Photography: Denilson Machado / MCA Estudio
建筑师:Triper Armisetura项目:Porobello House负责建筑师:Marcelo de Souza Moore a团队:Marcelo de Souza Moore a,Fabio Barbosa,Gabriela Perez Chaves,Mariana Santiago地区:534平方米位置:Mangaratiba,里约热内卢,巴西摄影:Denilson Machado/MCA Estudio
The project starts from the interlocution between a topography that, concomitantly, shapes and is shaped by architecture. Conceived by the architect Marcelo Moura, from the Rio de Janeiro office Tripper Arquitetura, the residence is composed of a succession of overlapping plans, each one starting from the encounter with the ground to launch itself in cantilever, a fact that ends up establishing a double condition. The Portobello house is contiguous to the land, providing a perception of single-storey house on all floors, while the floors become slabs in suspension, that is, terraces in height. Through them, the architectural proposition approaches the tradition of the great Brazilian colonial house – the house surrounded by the generous porch. These solariums and balconies are the intermediation between the intimate spaces of the house and the exuberant natural landscape that surrounds it.
这个项目是从地形之间的对话开始的,地形的形状和形状都是由建筑塑造的。这座住宅由建筑师马塞洛·莫拉(Marcelo Mora)设计,来自里约热内卢的Triper Armisetura办公室,由一系列重叠的计划组成,每一套方案都是从与地面的接触开始,以悬臂式展开,最终形成了双重条件。波尔托贝罗住宅与土地毗连,提供了一种在所有楼层都有一种单层房屋的感觉,而地板则变成了悬挂的楼板,也就是高度上的梯田。通过他们,建筑主张接近伟大的巴西殖民地的房子的传统-房子周围的慷慨门廊。这些日光浴和阳台是介于房子的亲密空间和它周围丰富的自然景观之间的中间部分。
Located in Mangaratiba, on the coast of the state of Rio de Janeiro, the steep terrain is just a few minutes from the beach, but not in its view. What is unveiled is the vast mountain panorama, with a sequence of mountains covered by the Atlantic Forest. Portobello House is respectful of the existing nature of the land: it occupies a relatively small area of the lot, with little land movement, and uses constructive methods – especially the metallic structure – that minimize activities In loco and the size of the construction site.
坐落在里约热内卢州海岸的曼加拉蒂巴,陡峭的地形离海滩只有几分钟的路程,但看不见。揭幕的是广袤的山脉全景图,由大西洋森林覆盖的一系列山脉组成。波托贝罗住宅尊重土地的现有性质:它占用的土地面积相对较小,土地移动很少,而且使用建设性的方法-特别是金属结构-以尽量减少临时活动和建筑工地的规模。
In the basement are the areas of fruition. Embedded to the ground, the volume emerges at the top of which is the blue, L-shaped pool in which the artifice of the “infinite border” is laid. Even though it is structured in concrete, what we see of this lower prism is a combination of the water and the wood cumaru of the boards that line the walls and make up the deck.
地下室是结出果实的地方。嵌入地面,体积出现在顶部是蓝色的L形池,在其中放置“无限边界”的技巧。尽管它是用混凝土构造的,但我们看到的这个较低的棱镜是水和木板的组合,这些木板连接着墙壁,组成了甲板。
Almost imperceptible to those who, when climbing the ramp of access to the land, observes the whole set, a discreet door in the middle of the wooden rules of the basement leads us to the closed environments of leisure – games room, cinema and sauna. At the pool side, the solarium is contiguous to an enclosure covered by the upper suspended plane: in this space is the barbecue and a glass supporting meals and outdoor gatherings.
对于那些爬上通往陆地的坡道,观察整套房子的人来说,他们几乎感觉不到,地下室木规则中间的一扇门,把我们带到了休闲娱乐室、电影院和桑拿的封闭环境。在游泳池一侧,日光浴室与上面悬挂的平面所覆盖的围栏相连:在这个空间里有烧烤和玻璃辅助餐食,还有户外聚会。
Climbing the steps of the stairs (identicals, but misaligned) that sit on the grassy slope, we arrive at the central plateau of the building – the ground floor of the Portobello House. A long contention wall of stone provides the fit of the edification to the relief. At this point there is also the end of the curved access road of the vehicles and then the plateau with wooden floor that surrounds the residence. There is a prominent section in it that launches in a cantilever structured by metallic I profiles. The protection of the limits of this enlargement of the deck does not happen by a conventional railing but by a bench with seats in cumaru wood and erected by thin and precise plates of steel of trapezoidal format that allow a slight expansion beyond the perimeter of the floor.
我们爬上了草坡上的楼梯(同向台阶,但不对齐),到达了大楼的中央高原-波尔托贝罗楼的底层。一块长长的石墙为浮雕提供了熏陶的契合。在这一点上,也有结束的弯曲道路的车辆,然后高原与木地板,围绕着住宅。有一个突出的部分,发射在一个悬臂结构的金属I型线。对甲板扩大极限的保护不是通过传统的栏杆来实现的,而是由一张长凳来保护的,板凳上的座位是孜然木的,用梯形的薄而精确的钢板架设,这样可以使地板的周长稍微扩大一些。
The Portobello house consists of a metal structure with a square modulation of axes distant six meters from each other. On the social floor there are two modules for socializing (living and dining rooms in a unique environment), characterized by total transparency and continuity between exterior and interior – large glass sliding doors make this diaphanous mediation.
Portobello房子由金属结构组成,其轴线的正方形调制距离彼此相距6米。在社会地板上有两个社会化模块(在独特的环境中生活和餐厅),其特点是外部和内部之间的整体透明度和连续性--大型玻璃滑动门使这种隔膜中介。
On the other hand, the other module, in which the services are (kitchen, laundry, lavabo), is more closed and secluded under a wall covered in stone fillets – which in a way corroborates the tactile nature of the different plans and closings of the residence. These internal spaces are surrounded by a kind of porch (that is, by the slab of the upper storey in a swing), which protects the room from a higher incidence of the sun’s rays and the weathering.
另一方面,提供服务的另一个单元(厨房、洗衣室)则更加封闭和隐蔽在铺满石片的墙下-这在某种程度上证实了住宅的不同规划和关闭的触觉性质。这些内部空间被一种门廊所包围(即在秋千的上层楼板上),它保护房间不受更高的太阳射线和风化的影响。
There is something solemn and astonishing as we climb up the inner staircase: we start with steps in travertine marble blocks, then we have a linear sequence of swaying wooden boards, where we can see the transition from the wide, horizontal area of the room to the narrow and vertical space above the skylight that is bathed with the atmosphere of natural light, and finally, unexpectedly, we do not reach a raised pavement, but a passageway contiguous with a small intimate garden – a brief lawn between the house and the beginning of the hill with the bush. If, at the back, we have a corridor glued to the ground, by the front facade we see the floor as a piano nobile.
当我们爬上内部楼梯时,有一种庄严而令人惊讶的东西:我们从石灰华大理石砌块的台阶开始,然后我们有一个线性的摇摆木板序列,在那里我们可以看到从宽敞的水平区域过渡到天窗上方的狭窄和垂直的空间,而天窗上方的空间沐浴着自然光的氛围。最后,出乎意料的是,我们没有到达一条高耸的人行道,而是一条通道,与一个小小的亲密花园相连-这是房子和小山与灌木丛之间的一片草坪。如果,在后面,我们有一条走廊粘在地上,在前面的正面,我们把地板看作是钢琴的鼻孔。
In this floor, there are four suites arranged side by side. The rooms open to both sides – obtaining the proverbial cross ventilation, more than justified by the simultaneous coastal and mountain air of the place. On the other hand, the bathrooms are connected with the exterior always by the skylights in the ceiling, so the relation takes place by the sky, with a changing game of light and shadow, that distinguishes each season, month, and time of the day.
在这一层,有四个套房并排布置。房间向两边开放另一方面,浴室与外部总是通过天花板上的天窗连接起来,因此这种关系是由天空来进行的,是一种变化的光影游戏,它区分了一天中的每一个季节、月份和时间。
This set of suites is surrounded by a generous balcony, which ends up having a double function, both of communication between the rooms and of being to contemplate the landscape. External to the double glass railing, the protection against excessive afternoon sunshine is made by six movable panels composed of horizontally parallel wooden battens.
这套房周围是一个宽敞的阳台,最终具有双重功能,既可以在房间之间交流,也可以用来观照风景。在双层玻璃栏杆外,由水平平行木条组成的六个可移动的板组成,以防止下午过多的阳光照射。
There is clearly a material correspondence between vertical and horizontal planes, between the brise soleils and the roofs in cumaru of the upper porch and the lower porch. The beacon of such relationships are the beams in metallic I profile (as a contemporary entablature) that structure and surround the slabs of both the floor of the suites and the roof – this, a flat slab covered with expanded clay.
在上廊和下廊的库加鲁,垂直面和水平面之间,砖的鞋底和屋顶之间有着明显的物质对应关系。这种关系的灯塔是金属I型剖面的光束(作为当代的封口),这些梁结构和环绕着套房和屋顶的楼板-这是一个用膨胀粘土覆盖的平板。
In addition to being a large residence with different spaces for leisure and rest of a family at weekends, there is in the proposal a set of references of a 30 years old architect that consubstantial in the design rich in constructive details and in the regimentation of different materials. In the first and last instance, we are dealing with a project that seeks to reconcile natural soil with architectural ingenuity.
除了在周末有不同的休闲和休息空间的大型住宅外,提案中还有一套30岁建筑师的参考书,其设计内容丰富,细节丰富,材料多样。首先也是最后一点,我们正在处理一个寻求将自然土壤与建筑巧妙结合起来的项目。
 举报
举报
别默默的看了,快登录帮我评论一下吧!:)
注册
登录
更多评论
相关文章
-

描边风设计中,最容易犯的8种问题分析
2018年走过了四分之一,LOGO设计趋势也清晰了LOGO设计
-

描边风设计中,最容易犯的8种问题分析
2018年走过了四分之一,LOGO设计趋势也清晰了LOGO设计
-

描边风设计中,最容易犯的8种问题分析
2018年走过了四分之一,LOGO设计趋势也清晰了LOGO设计




































































