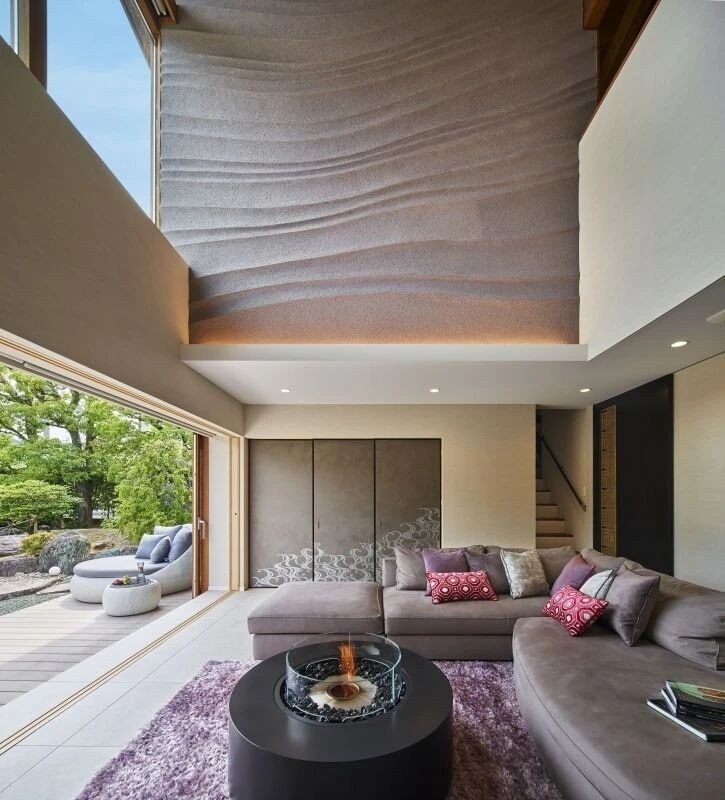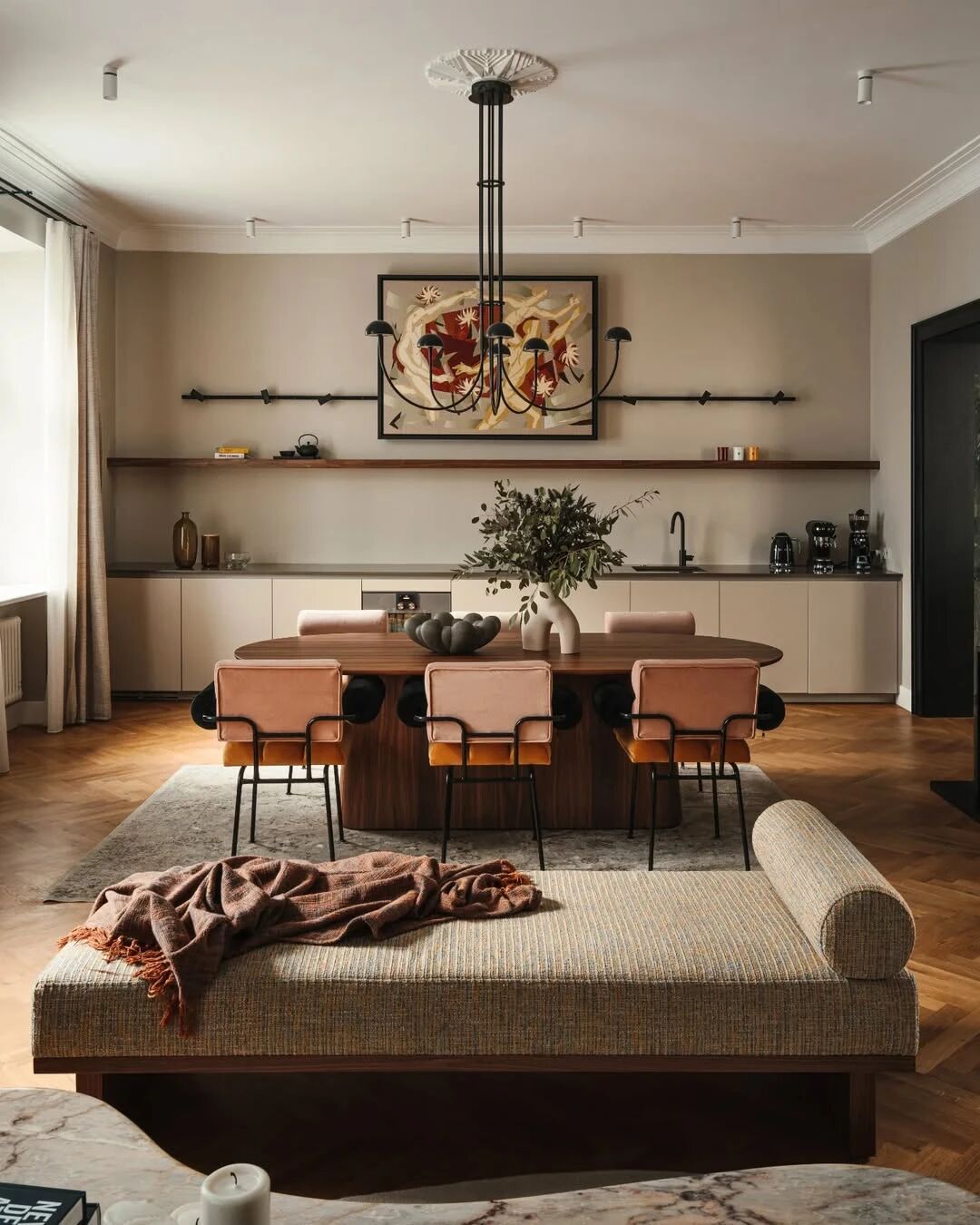This Barn Retreat Combines Traditional Gambrel Barn Shapes with Contemporary Comfort Requirements
2017-08-09 09:41
Architects: SkB Architects Project: Manson Barn Retreat Location: Manson, Washington, United States Size: 10,740 SF Project Year 2016 Photography: Benjamin Benschneider
建筑师:SKB建筑师项目:Manson Barn务虚地:Manson,Washington,United States Size:10,740 SF项目年2016摄影:Benjamin Benschneide
What started as a need for a simple orchard barn grew into something much grander. A unique project nearly four years in the making, the Manson Barn Retreat is one part working barn for a commercial fruit orchard, one part hospitality venue for weddings and events (complete with custom brick pizza oven) and one part luxury residence on the top floor. The design for this vacation retreat, entertainment facility and working barn balances a desire for nostalgia with contemporary requirements and stunning views. Set within twelve acres of agricultural land in central Washington state, the site offers views to Dry Lake and the Cascade Mountain Range. Inspired by sketches developed by the clients, the 10,000-square-foot barn features a ground floor entertainment area complete with a commercial kitchen, storage for orchard equipment, a below-grade wine cellar, and second floor guest rooms and living areas.
从一开始就需要一个简单的果园谷仓,后来发展成了一种更宏伟的东西。曼森谷仓是一个独特的项目,正在酝酿近四年,它是一个商业果园的工作谷仓,一部分是举办婚礼和活动的招待场所(配有定制砖比萨饼烤箱),另一部分是顶层的豪华住宅。这个度假胜地,娱乐设施和工作谷仓的设计平衡了怀旧的愿望与当代的要求和惊人的观点。位于华盛顿州中部12英亩的农田范围内,可俯瞰干涸的湖泊和喀斯喀特山脉。灵感来源于客户开发的草图,这座10,000平方英尺的谷仓设有一层娱乐区,配有商业厨房、果园设备储存库、低档酒窖、二楼客房和客厅。
The building is distinguished by its hybrid roof form, a roof based on traditional gambrel barn shapes yet with added elements including dormers and gull wings. The large dormers help to break down the scale of the volume, increase light into upstairs living areas, and provide ample space for guest rooms. Gull wing elements transition the building into the adjoining orchard and house ancillary shop and operations space.
该建筑的特点是其混合屋顶形式,屋顶的基础上,传统的伽姆勒谷仓的形状,但添加的元素,包括背和海鸥翅膀。大面积的寝室有助于打破音量,增加楼上客厅的光线,并为客房提供充足的空间。海鸥翼元素将建筑物转变为毗邻的果园和住宅附属车间和运营空间。
Large, sliding carriage doors open both ends of the building up to its setting, encouraging guests to move into the landscape and take advantage of the views. Garage doors, located under the wings, provide additional opportunities to merge inside with outside space.
大的,滑动的车门打开两头的建筑物到它的设置,鼓励客人搬进景观和利用景观。车库门,位于机翼下,提供了更多的机会,与外部空间内合并。
The exterior is clad with black-stained wood siding, applied with steel wool and vinegar; over time, the stain will soften to a silvery gray, blending the building into the adjacent landscape. “We suggested nixing the red barn for something more sympathetic to the landscape”, says designer Kyle Gaffney. “We showed them some dark barns which made it more a part of the orchard rather than an object alongside it. The carriage doors, both at the main level and “loft” level, are stained with a transparent tone and provide a contrast.
外表被涂上黑色的木墙板,涂上钢羊毛和醋;随着时间的推移,污渍会变软,变成银灰色,把建筑物与周围的景观混合在一起。设计师凯尔·加夫尼(KyleGaffney)说:“我们建议去掉红色谷仓,以求对景观更有同情心。”“我们给他们看了一些黑暗的谷仓,这使它更像是果园的一部分,而不是它旁边的一个物体。”车厢门,无论是在主水平和“阁楼”的水平,是染色的透明色调,并提供了对比。
Inside, the main floor is essentially one large open space, suitable for parties or for storing vehicles from the owner’s classic car collection. A large kitchen, complete with a custom-designed pizza oven, balances residential materiality with commercial scale. An adjoining great room reinforces the residential feel of the space and completes the contemporary open kitchen plan which encourages mingling. Kitchen and great room open onto expansive exterior patios.
在内部,主楼层基本上是一个大的开放空间,适合聚会或存放车辆从业主的经典汽车收藏。一个大型厨房,配有一个定制的比萨饼烤箱,平衡了住宅的物质性和商业规模。相邻的大房间强化了空间的居住感觉,完成了当代开放式厨房的规划,鼓励了融合。厨房和宽敞的室外露台上有宽敞的房间。
A three-story steel staircase featuring wood treads unites the three floors of the facility; vintage apple crate panels clad the solid wall of the stairway and serve as a nod to the landscape outside. Overhead, twenty four exposed wood trusses span the interior and contribute to the quasi-industrial aesthetic. The trusses are supported by powder-coated steel brackets.
三层钢楼梯采用木踏板连接设施的三层;老式苹果箱板覆盖了楼梯的实心墙,作为对外部景观的一种点缀。头顶上,24根裸露的木桁架横跨内部,为准工业美学贡献力量。桁架由粉末涂层钢支架支撑.
The upper floor, or loft area, houses guest rooms and a shared living area which wrap the perimeter of the building in mezzanine-fashion, leaving the center open to the ground floor below. Peering over the steel railing reveals an integrally-colored, concrete and stainless steel emblem that is inset into the of the floor below. The emblem serves as the hallmark for the property and is repeated in Dutch-barn-sign fashion on the outside of the building.
上层,或阁楼区,有客房和共用的起居室,以夹层的方式包裹着大楼的周边,使中心向底层开放。透过钢栏杆,可以看到一个完整的颜色,混凝土和不锈钢的标志,镶嵌在下面的地板上。该标志作为物业的标志,并在建筑物外面以荷兰谷仓标志的形式重复出现。
The master bedroom view overlooks the orchard. The basement level wine cellar is highlighted by the use of split, sanded cobblestones for flooring—once used as ballast in ships sailing to Colonial America. Cedar sinker wood—wood pulled from the bottom of a nearly lake—was milled and turned into the sliding barn doors in the wine cellar and master bathroom.
主卧室的视图会覆盖果园。地下室级酒窖突出显示,使用分割、砂砾鹅卵石作为地板--曾经用作航行到殖民地美国的船舶的镇流器。Cedarinker–木材从接近湖泊的底部拉出来。
 举报
举报
别默默的看了,快登录帮我评论一下吧!:)
注册
登录
更多评论
相关文章
-

描边风设计中,最容易犯的8种问题分析
2018年走过了四分之一,LOGO设计趋势也清晰了LOGO设计
-

描边风设计中,最容易犯的8种问题分析
2018年走过了四分之一,LOGO设计趋势也清晰了LOGO设计
-

描边风设计中,最容易犯的8种问题分析
2018年走过了四分之一,LOGO设计趋势也清晰了LOGO设计
































































