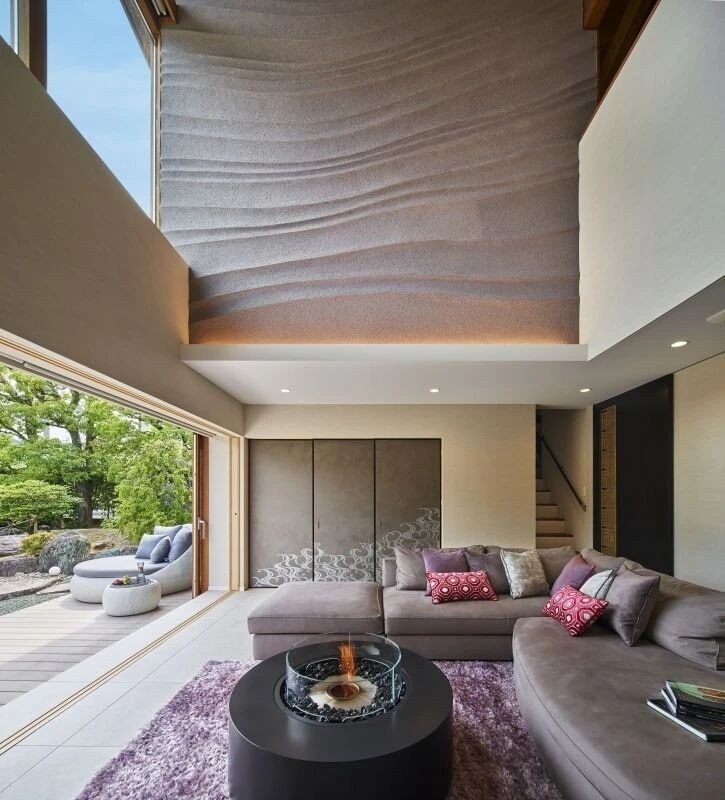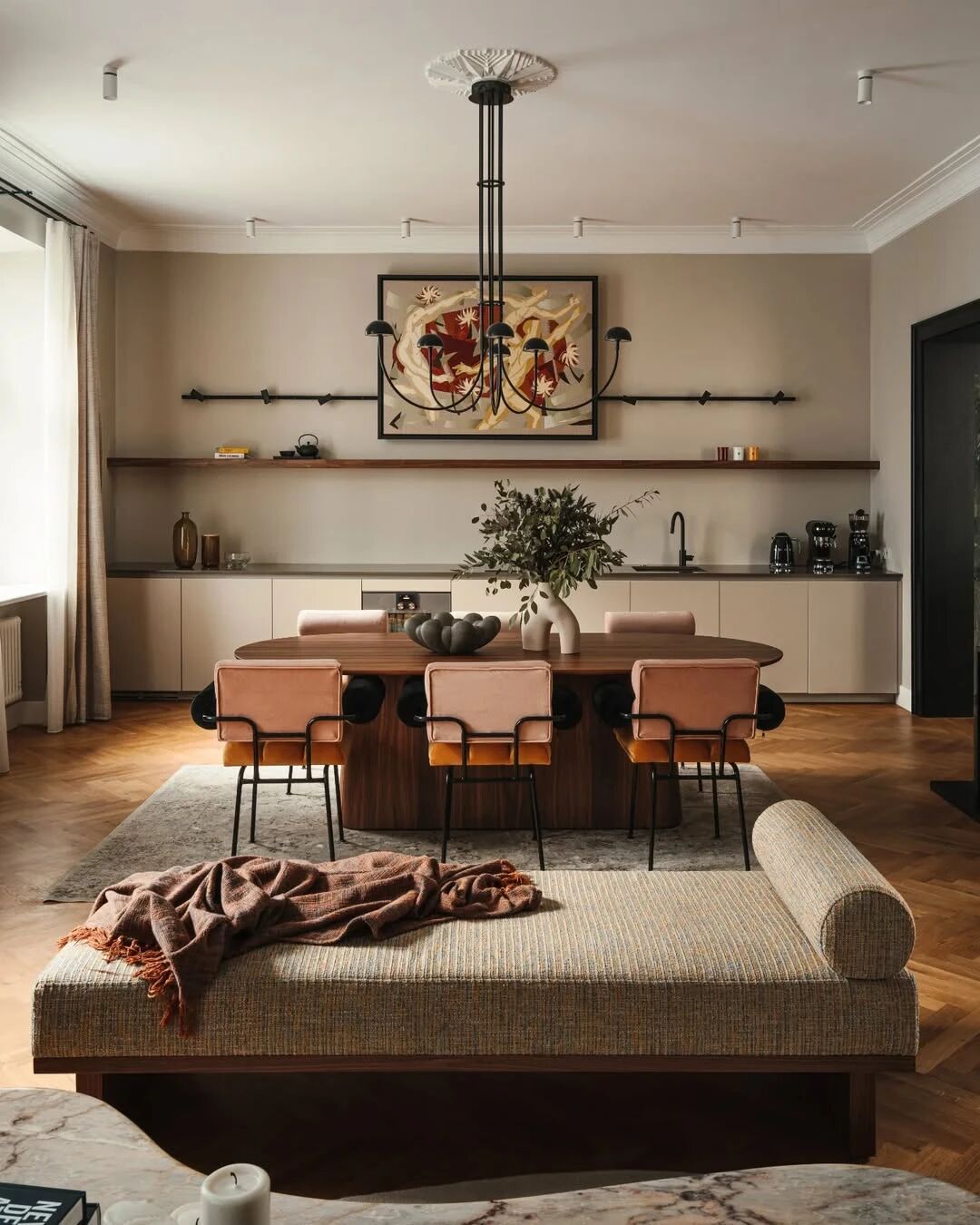Qui Restaurant in Austin by A Parallel Architecture
2017-08-07 14:54
Architects: A Parallel Architecture Project: Qui Restaurant Location: Austin, Texas, United States Area: 278 sqm Photography: Casey Dunn
建筑师:平行建筑项目:Qui餐厅位置:美国得克萨斯州奥斯汀:278平方米摄影:Casey Dunn
Conceived of as a beacon-like sanctuary within its gritty industrial neighborhood, this 3000sf space serves as Top Chef and James Beard Award Winner Paul Qui’s flagship restaurant. Working partially within strict limits of the original building’s footprint and massing, the Qui restaurant embraces its relationship to the site and rekindles its dialogue with the evolving neighborhood.
这个3000平方英尺的空间作为一个像信标一样的信标,在它的工业社区,作为顶级厨师和詹姆斯贝尔奖获奖者保罗奎伊的旗舰餐厅。Qui餐厅部分在原有建筑占地面积和群的严格限制范围内工作,包括其与现场的关系,并重新点燃与不断发展的社区的对话。
A unique plan diagram allows for guest reception with direct access from the pedestrian-heavy 6th street or from the rear parking lot, and the simple, yet sculptural roof forms subtly nod toward both the sacred and the home, two parallels the chef wanted to convey to his guests.
一个独特的平面图允许客人直接从人行横道的第6街或后方停车场接待处,和简单,但雕塑屋顶形式微妙地点头向神圣和家,两个类似的厨师想传达给他的客人。
The stylistically abstract, hard protective outer shell gives way to a richly textured progression of warm interior spaces, including an indoor/outdoor courtyard, bar, dining room, special format tasting room and completely open kitchen. Inside, extensively repurposed materials from the original building imbue the space with character and contextual history.
风格抽象,坚硬的保护外壳让位于温暖的室内空间,包括室内/室外庭院、酒吧、餐厅、特殊形式的品尝室和完全开放的厨房。内部,大量重新利用的材料,从原来的建筑,注入空间的性格和上下文的历史。
The experimental, craft-based ethic of the chef convey in the spirit and details of the architecture, which incorporates hand-made pottery elements, integrated art installations, and operable sliding walls that allow the spaces to be reconfigured for special events (or at the whim of the chef). Even the trunk of a pecan tree that once grew through the roof of the original building has been milled into tabletops and plateware.
厨师以工艺为基础的实验伦理传达了建筑的精神和细节,其中包括手工制作的陶器元素、集成的艺术装置和可操作的滑动墙,使空间得以重新配置,以适应特殊活动(或厨师的随心所欲)。即使是一棵山核桃树的树干,曾经从原来的建筑屋顶上生长出来,也被碾碎成了桌面和盘子。
Continually acclaimed by critics and foodies as one of country’s best and most innovative restaurants, the building acts as a true workspace first and foremost, offering guests a unique opportunity to engage and participate with the boundless creativity and expertise of its proprietors (or as we like to think of it, stepping into Paul Qui’s mind).
这座建筑一直被评论家和美食家誉为全国最好和最具创新精神的餐厅之一,它首先是一个真正的工作场所,为客人提供了一个独特的机会,让他们参与和参与其所有者的无限创造力和专业知识(或者我们喜欢这样想,走进保罗·基的脑海)。
 举报
举报
别默默的看了,快登录帮我评论一下吧!:)
注册
登录
更多评论
相关文章
-

描边风设计中,最容易犯的8种问题分析
2018年走过了四分之一,LOGO设计趋势也清晰了LOGO设计
-

描边风设计中,最容易犯的8种问题分析
2018年走过了四分之一,LOGO设计趋势也清晰了LOGO设计
-

描边风设计中,最容易犯的8种问题分析
2018年走过了四分之一,LOGO设计趋势也清晰了LOGO设计














































