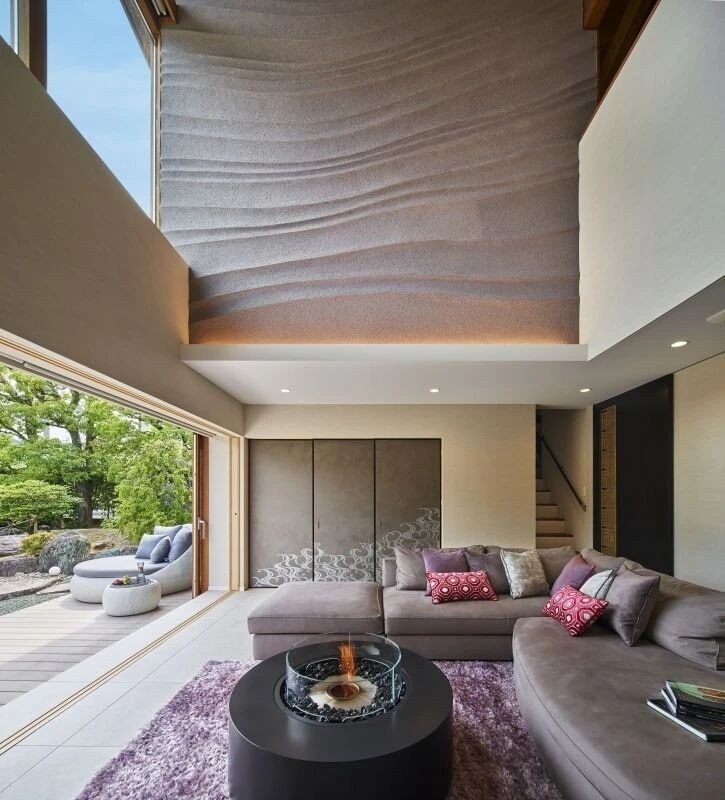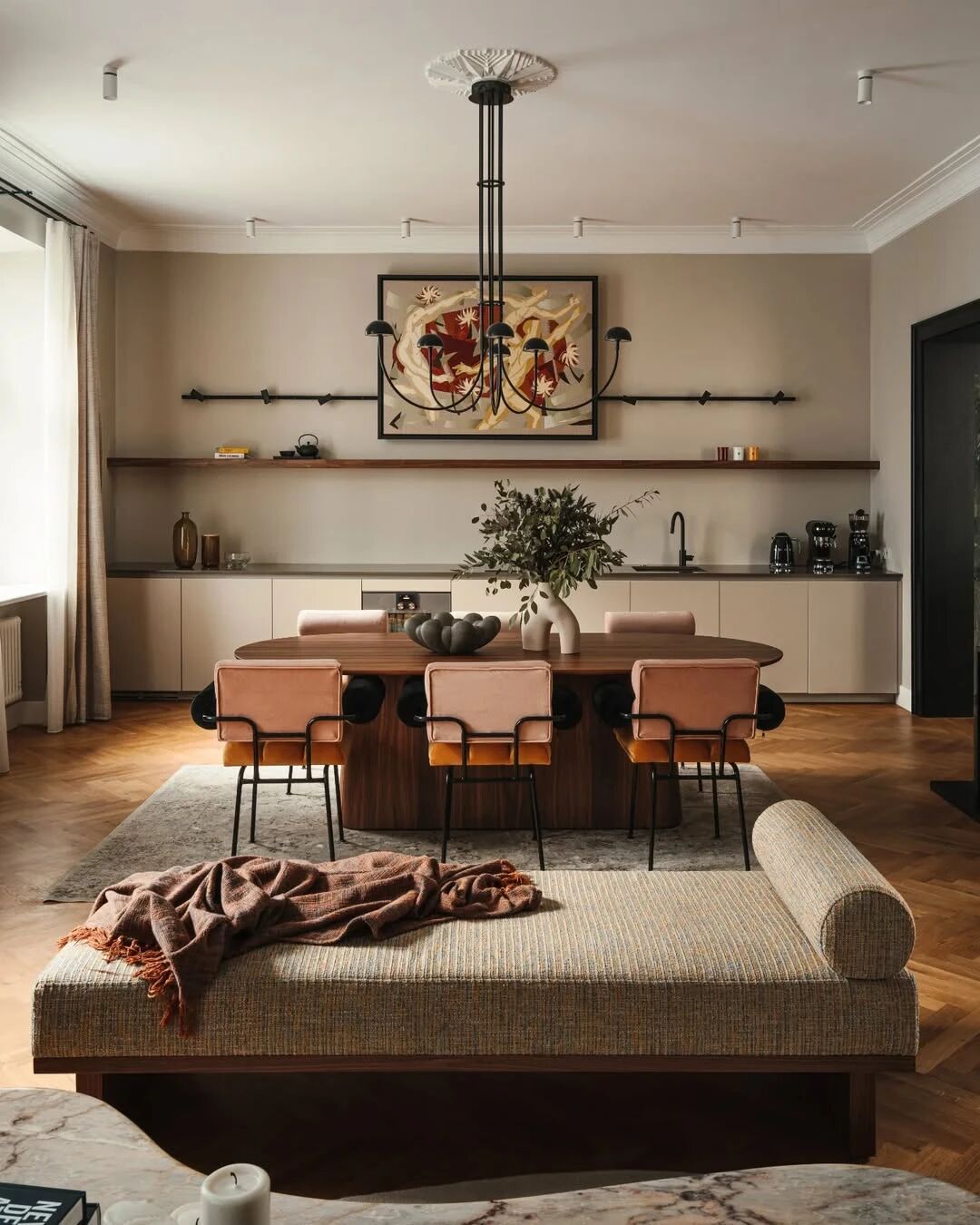West Elm Offices in New York City / VM Architecture
2017-08-07 18:13
Architects: VM Architecture - Design Project: West Elm Offices Location: Dumbo, Brooklyn, New York City, United States Architect in Charge: Mark Murashige, Kay Vorderwuelbecke, Michele Mandzy, Kimberly Gerber, Marissa Dwyer Area: 137500.0 m2 Photography: Garrett Rowland, West Elm, Lutz Vorderwuelbecke
VM Architecture and Design (VMAD) has been working with West Elm since the brand was launched in 2002. During that time, they have designed and fit-up four office spaces, a photo studio, a maker’s studio, and several new retail outlets for the growing brand. With each expansion, West Elm returned to VMAD for assistance in creating ever more sophisticated and unique environments.
VM架构和设计(VMAD)一直与西埃尔姆合作,自该品牌成立于2002年。在此期间,他们设计并装修了四个办公空间,一个摄影工作室,一个制作者工作室,以及几个新的零售商店,为这个日益壮大的品牌服务。随着每一次扩展,西榆树返回VMAD协助创造更加复杂和独特的环境。
West Elm’s awe inspiring growth over the past 12 years, from a catalog-only business to a billion-dollar global retailer meant that, yet again, they needed a new corporate headquarters. This time it would be a 100,000 sqft. project led by Mark Murashige and Kay Vorderwuelbecke, the principals at VMAD, located in the historic 150 year old Empire Stores Warehouse complex on the waterfront in Brooklyn.
西榆树在过去12年里令人振奋的增长,从单一目录业务到十亿美元的全球零售商,这意味着,他们再次需要一个新的企业总部。这一次是10万平方英尺。该项目由MarkMurashige和Kay Vorderwuelbecke领导,他们是VMAD的负责人,位于布鲁克林滨水区历史悠久的帝国商店仓库建筑群中。
The West Elm brand ethos is at the core of VMAD’s design for the company’s new office. VMAD worked with West Elm to create a timeless and sophisticated space – more like an art gallery than a trendy office environment. VMAD wanted to develop an environment that celebrates and showcases the brand’s design aesthetic, one that incorporates custom artistic elements created by West Elm’s world design partners and local Brooklyn artists. The space also needed to function as a showroom for the new West Elm WORKSPACE furniture line. A lot to achieve in one space.
西榆树品牌精神是VMAD公司新办公室设计的核心。VMAD与西榆树合作,创造了一个永恒而复杂的空间-与其说是一个时髦的办公环境,不如说是一个艺术画廊。VMAD想要开发一个环境来庆祝和展示品牌的设计美学,一个结合西榆树世界设计合作伙伴和当地布鲁克林艺术家创造的定制艺术元素的环境。这个空间也需要作为新的西榆树工作区家具线的陈列室。在一个空间里有很多事情要做。
Creating a gallery feel in the dark warehouse was a challenge. The exterior walls are almost two foot thick masonry and there are very few windows in portions of the building. The use of light shelves, reflective flooring and view corridors ensured that each window’s impact on the space was maximized and the inherently dark warehouse was turned into a bright and airy space suitable for design teams and creatives. It also enhanced the mesmerizing views of the East River and Manhattan skyline framed between the Brooklyn and Manhattan Bridges.
在黑暗的仓库里创建一个画廊感觉是一个挑战。外墙几乎有两英尺厚的砖石,建筑物的部分窗户很少。使用轻型货架、反光地板和观景走廊,确保每个窗口对空间的影响最大化,并将固有的黑暗仓库变成一个适合设计团队和创意人员的明亮和通风的空间。它还增强了在布鲁克林和曼哈顿大桥之间的东河和曼哈顿天际线迷人的景色。
The heavy timber and abundance of brick is part of the character of the space, but it’s also overwhelming. To give the West Elm teams a break from the wood and brick VMAD went with a very high contrast concept for new finishes. Carefully selected elemental metals, blackened steel, copper and antique brass, concrete floors, white walls and walnut paneling are woven into the historic space, reflecting the materiality of West Elm’s products.
厚重的木材和丰富的砖块是空间特征的一部分,但它也是压倒性的。为了让西榆树队从木材和砖块中解脱出来,VMAD为新的完成提供了一个非常高的对比概念。精心挑选的元素金属、发黑的钢铁、铜和古董黄铜、混凝土地板、白色墙壁和胡桃镶板被编织进了历史空间,反映了西榆树产品的物质性。
A large atrium was achieved by cutting away heavy timber to create a soaring lobby and an employee cafe over two floors. This provides a centralized gathering space where the West Elm staff can come together for all-hands meetings. Customized versions of the brands lighting fixtures were designed and installed, and each of West Elm’s six lines of Workspace, the brand’s contract furniture line, were installed in their own zone.
一个巨大的中庭是通过砍伐厚重的木材,创造了一个高耸的大厅和一个员工咖啡馆在两层楼。这提供了一个集中的集合空间,西榆树的工作人员可以聚集在一起,举行全体会议。设计和安装了定制版本的品牌照明装置,西榆树的六条工作区线,即该品牌的合同家具线,都安装在自己的区域内。
The ongoing collaboration between VMAD and West Elm works extremely well. The new West Elm offices is a beautiful representation of a growing brand, their design partner’s creativity and the success of their brand values.
VMAD和西榆树之间正在进行的合作非常有效。新的西榆树办公室是一个美丽的代表一个不断发展的品牌,他们的设计伙伴的创造力和成功的品牌价值。
 举报
举报
别默默的看了,快登录帮我评论一下吧!:)
注册
登录
更多评论
相关文章
-

描边风设计中,最容易犯的8种问题分析
2018年走过了四分之一,LOGO设计趋势也清晰了LOGO设计
-

描边风设计中,最容易犯的8种问题分析
2018年走过了四分之一,LOGO设计趋势也清晰了LOGO设计
-

描边风设计中,最容易犯的8种问题分析
2018年走过了四分之一,LOGO设计趋势也清晰了LOGO设计




































































