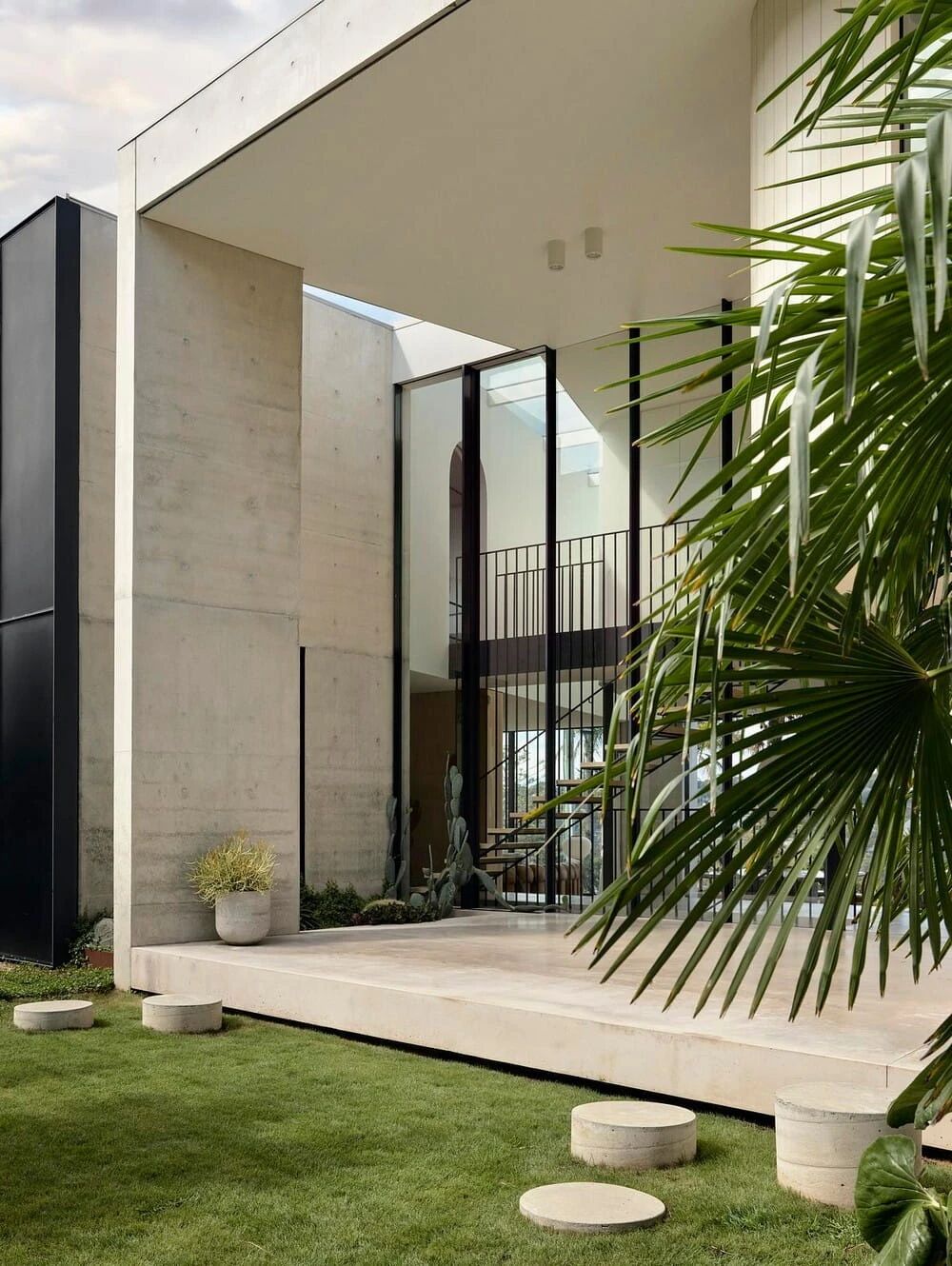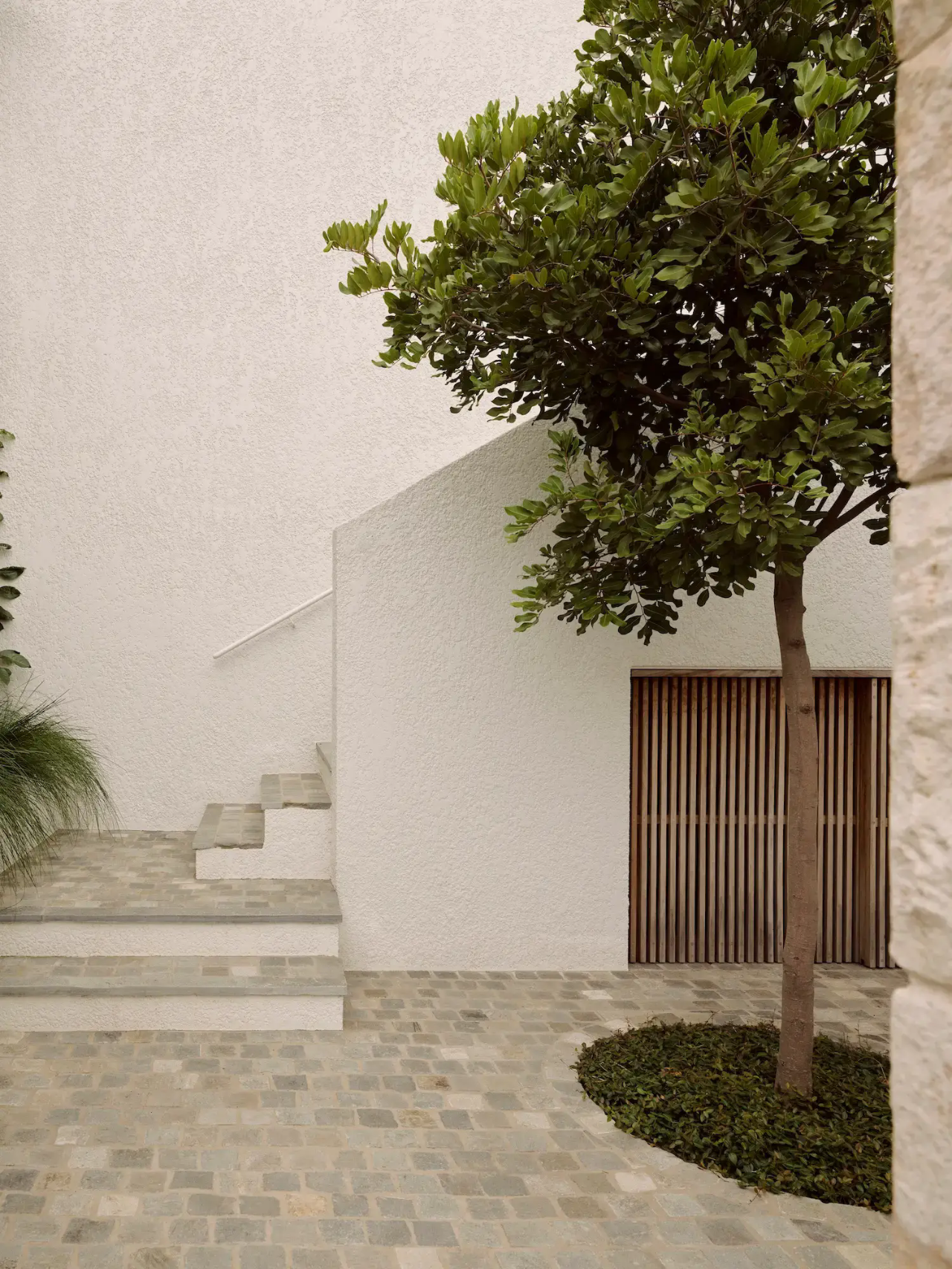1908 Noe Valley Cottage Transformed into a Cohesive Modern Dwelling
2017-08-08 13:50
Architect - Interiors: Studio VARA Structural Engineer: FTF Engineering Civil Engineer: Lea and Braze Engineering Landscape: SF Green Spaces General Contractor: Dijeau Poage Construction Location: San Francisco, United States Photography: Bruce Damonte
A research scientist with an eye for detail approached us with a modest vision and a couple of basic practical needs: First, transform a 1908 Noe Valley cottage – with a history of subpar alterations – into a cohesive modern dwelling. Second, provide an enclosed garage in a neighborhood with tough parking, and an organized home for a sprawling collection of wine. The result is a quiet house of 3500 sq. ft. with two distinct faces; one that provides privacy from urban street traffic, and another that opens up to expansive San Francisco Bay views.
一位着眼于细节的研究科学家以一种谦逊的眼光和一些基本的实际需求来接近我们:首先,把1908年诺埃尔山谷的一座农舍改造成一座有凝聚力的现代住宅。第二,提供一个封闭的车库在附近的艰难停车,和一个有组织的家,一个庞大的收集葡萄酒。结果是一座面积为3500平方米的安静的房子。英国“金融时报”。有两张截然不同的面孔:一张提供城市街道交通的隐私,另一张则开放给广阔的旧金山湾景观。
Traces of the original cottage are preserved in the massing and circulation of the final building. The grand stair marks the separation between public spaces to the south and private spaces to the north. The new garage is incorporated into the “public” massing, with guest suites both above and below. To the north, the open living area at the heart of the home bleeds out through the folding window wall to the east-facing deck beyond, where one can bask in the panoramic views of the city and East Bay, or contemplate the juxtaposition of urban and natural in the garden below. Above this main space is the master suite, which takes advantage of even grander views through both framed openings and a lofty private deck. Down below, the beloved collection of wine is nestled into the steeply sloping site, finally receiving the space it deserves: cork floors for padding “just-in-case,” thermal mass insulation and cooling for consistent climate, and floor-to-ceiling shelving with room to grow.
原始村舍的痕迹保存在最终建筑物的聚集和循环中。宏伟的楼梯标志着南部的公共空间和北部的私人空间之间的隔阂。新车库被纳入“公众”聚集,客人套房,无论在上面和下面。在北面,住宅中心的开阔的起居区通过折叠的窗户墙向东面的甲板流出,在那里人们可以在城市和东湾的全景中晒太阳,或者在下面的花园里思考城市与自然的并置。在这主要空间之上是主套房,它利用更宏伟的景观,通过两个框架的开口和一个崇高的私人甲板。下面,人们钟爱的葡萄酒藏品被安置在陡峭的斜坡上,最终得到了它应有的空间:软木地板,用来填充“刚-箱”,保温和冷却,以保持一致的气候,和地板到天花板的架子与成长的空间。
From inside to outside, Studio VARA’s architecture and interiors team provided full services every step of the way, from initial concepts to final completion: City planning, building permits, and all phases of design and construction oversight, including architecture, interiors, furnishings, landscape, and lighting. The female-led architecture/engineering/construction team consistently worked toward creating a calm and peaceful retreat, with a balance of restraint and supple details sure to be appreciated by a female client with a discerning eye.
从内部到外部,Studio VARA的建筑和内部团队提供了全方位的服务,从最初的概念到最终的完成:城市规划、建筑许可以及设计和施工监督的所有阶段,包括建筑、室内装饰、家具、景观和照明。女性领导的建筑/工程/建筑团队一直致力于创造一种平静和平的退却,以一种平衡的克制和柔软的细节,肯定会得到一位眼光敏锐的女性客户的赏识。
The project’s success lies in the judicious use of these carefully executed “moments” –natural wood screening at the master bedroom window which reinterprets an existing invasive tree; a wall of custom cabinetry that unifies the kitchen and living room, clad in veneer hand-picked by the client; the dance of metal and glass on the main stair guardrail; the subtle palette of “warm” mixed with “cool” that recurs in both tone and materials: wood juxtaposed with glass, metal against stone.
该项目的成功在于明智地使用了这些精心执行的“瞬间”-主卧室窗户上的天然木屏,重新诠释了一棵现存的入侵树;由客户精心挑选的一堵定制橱柜,将厨房和客厅统一起来-由客户手工挑选;主楼梯护栏上的金属和玻璃舞蹈;色调和材质都重现的“温暖”与“凉爽”的微妙调色板:木质与玻璃并列,金属与石头并列。
 举报
举报
别默默的看了,快登录帮我评论一下吧!:)
注册
登录
更多评论
相关文章
-

描边风设计中,最容易犯的8种问题分析
2018年走过了四分之一,LOGO设计趋势也清晰了LOGO设计
-

描边风设计中,最容易犯的8种问题分析
2018年走过了四分之一,LOGO设计趋势也清晰了LOGO设计
-

描边风设计中,最容易犯的8种问题分析
2018年走过了四分之一,LOGO设计趋势也清晰了LOGO设计
























































