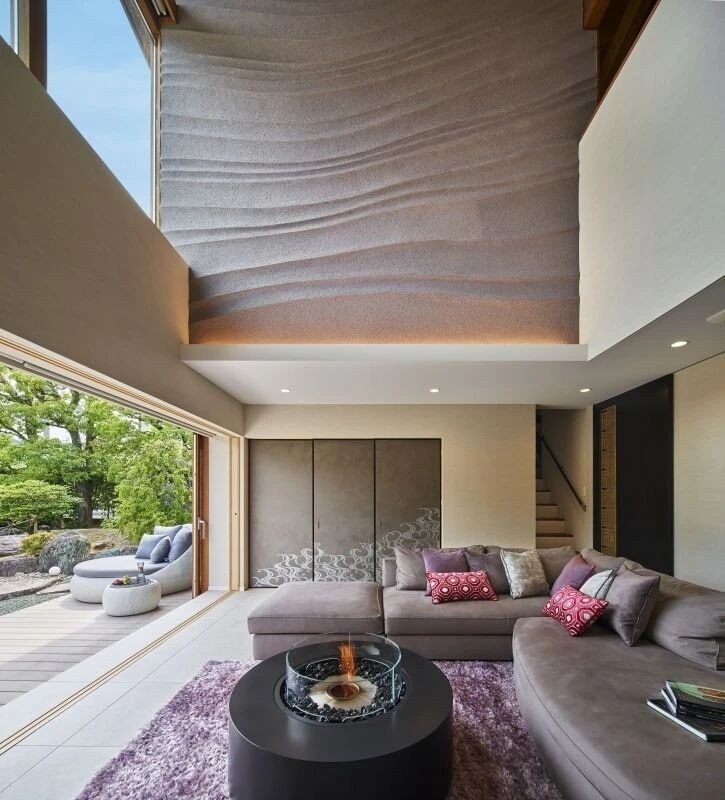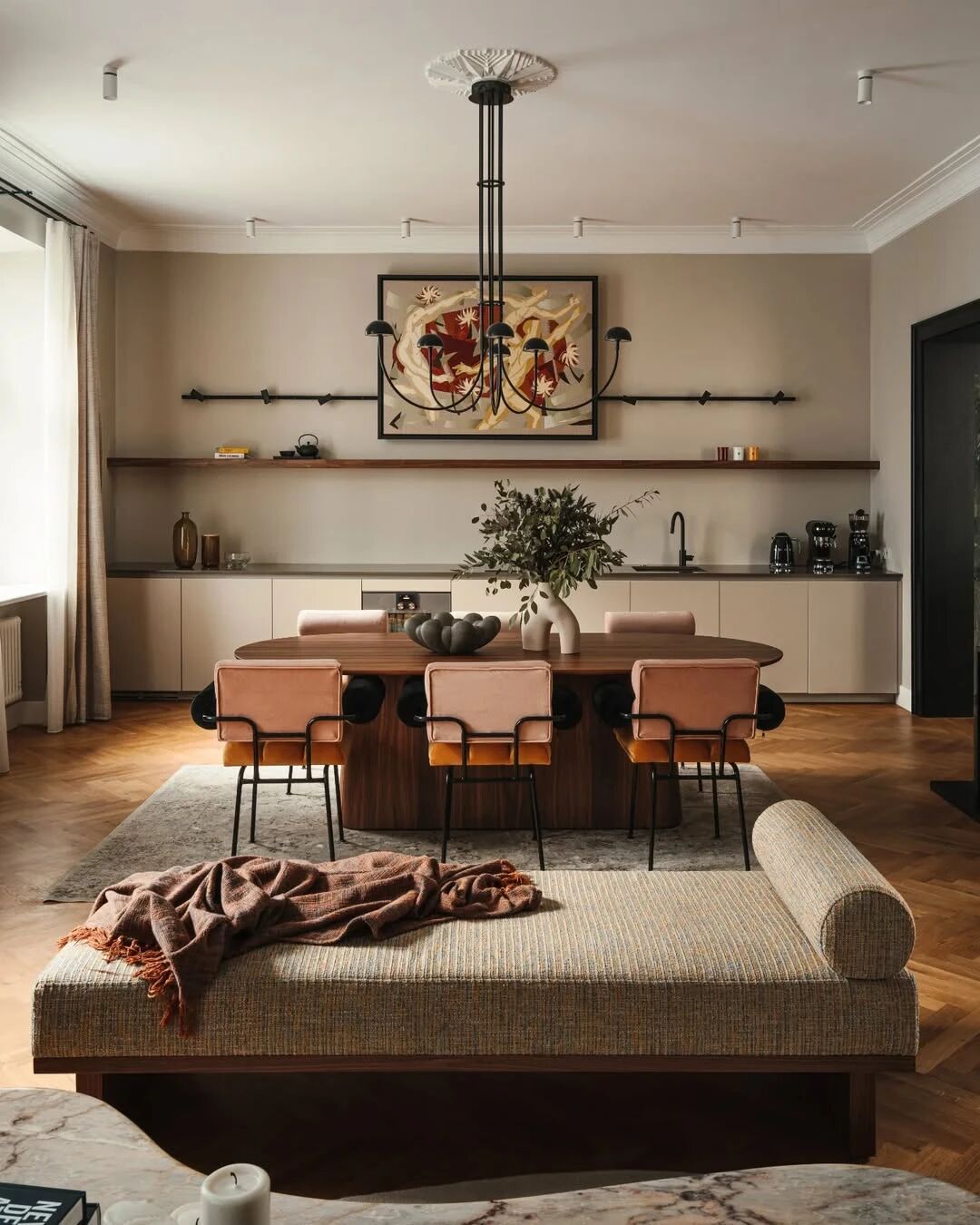Renovation and Extension of the Hopetoun Road Residence by B.E Architecture
2017-08-07 20:27
Architects: B.E Architecture Project: Renovation and Extension of the Hopetoun Road Residence Location: Toorak, Melbourne, Victoria, Australia Photography: Peter Clarke and Melany Wimpee
建筑师:B.E建筑项目:Hopetoun路住宅地点的翻新和扩建:Toorak,墨尔本,澳大利亚,维多利亚州:Peter Clarke和Melany Wimpe
The approach for the renovation and extension of the Hopetoun Road Residence is to retain the existing structure as an anchoring element, adding a series of pavilions underneath a floating copper roofline that wraps around the original building.
Hopetoun路住宅的翻新和扩建方法是保留现有的结构作为锚定单元,在漂浮的铜屋顶下增加一系列展馆,环绕着原来的建筑。
Embracing the client’s desire to maintain a fairly conventional residential structure, the design strengthens the form by creating a gable façade at the front and back with a clearly defined outline. Clad in polished grey render, the gables emphasize solidity and give the house a re-established sense of history and permanence.
该设计包含了客户希望保持一个相当传统的住宅结构,通过在前面和后面创建一个明确界定的轮廓的山墙外观来加强形式。在抛光灰色渲染,山墙强调坚实,给房子重新确立的历史感和永久性。
In contrast, the extensions composed as ribbons of copper wrapping around the solid structure, sit softly above recessed glazing. As a counterpoint to the verticality of the façade, the thin, single-level roofline expresses horizontality. The copper banding creates various spatial experiences as it interacts with the original house.
相反,延伸构成铜丝带围绕固体结构,软坐在上面的凹槽玻璃。作为对立面,薄的,单层的屋顶表示水平。铜带创造了各种空间体验,因为它与原来的房子。
The tension and balance between old and new are carried into the interiors of the house. The existing structure maintains the intimate qualities of the original house with a series of crafted details. The new areas, made primarily from glass, are open to the green landscape beyond. Prominent use of steel-framed windows is a unifying element throughout the project.
新旧之间的紧张和平衡被带入了房子的内部。现有的结构通过一系列精心设计的细节来保持原房子的私密品质。新的区域,主要由玻璃,是开放的绿色景观以外。钢框架窗的突出使用是整个项目的一个统一元素.
 举报
举报
别默默的看了,快登录帮我评论一下吧!:)
注册
登录
更多评论
相关文章
-

描边风设计中,最容易犯的8种问题分析
2018年走过了四分之一,LOGO设计趋势也清晰了LOGO设计
-

描边风设计中,最容易犯的8种问题分析
2018年走过了四分之一,LOGO设计趋势也清晰了LOGO设计
-

描边风设计中,最容易犯的8种问题分析
2018年走过了四分之一,LOGO设计趋势也清晰了LOGO设计


































































