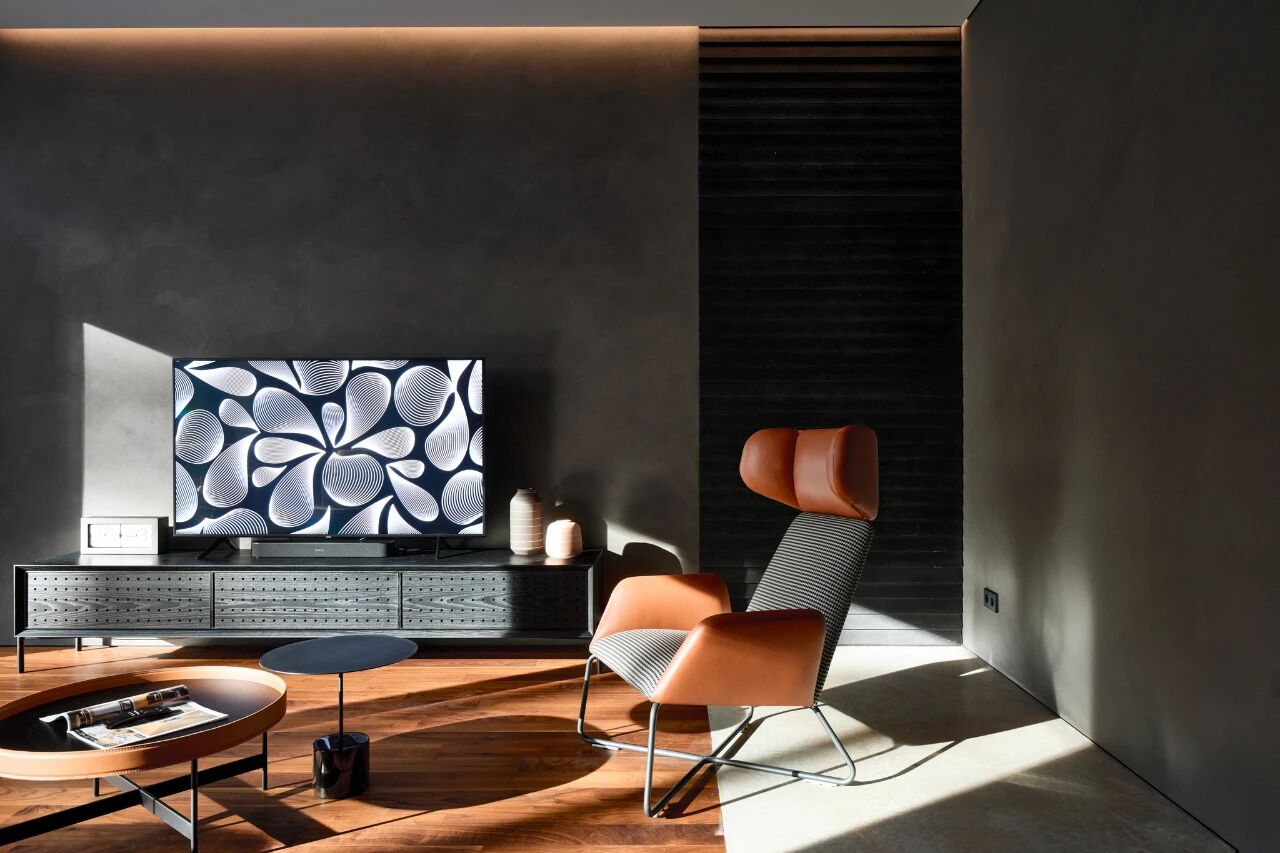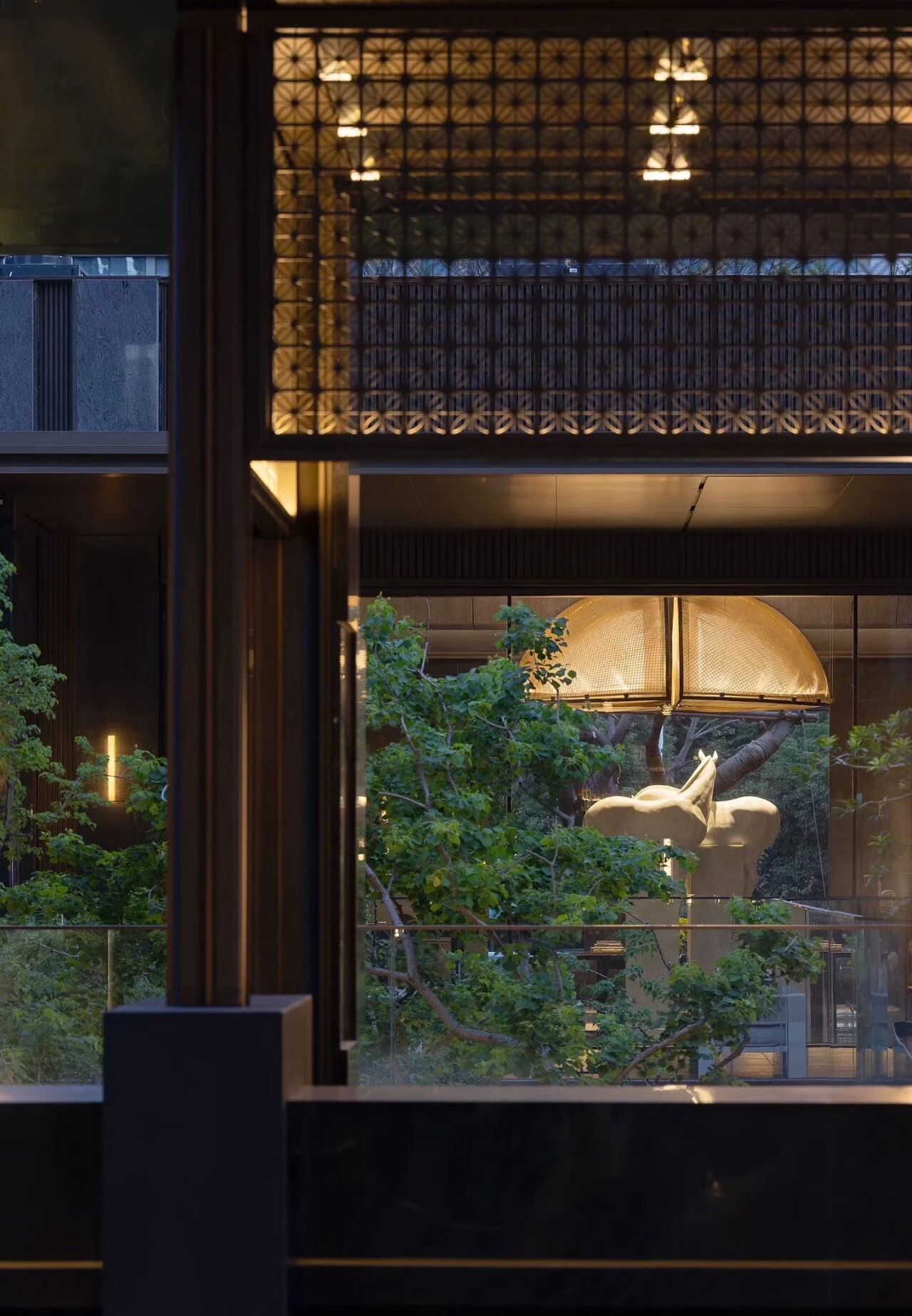Beach Haven Residence / Specht Architects
2017-01-30 21:07




Beach Haven Residence is a weekend residence designed by Specht Architects for a family of five. The lot is on the beachfront, but very small, tucked away from the street, and had many code-regulated square-footage and height restrictions. The challenge was to create something open and light-filled that takes advantage of its beautiful setting, yet uses every available square inch of buildable area allowed by law.
海滩港湾住宅是由西班牙建筑师为一个五口之家设计的周末住宅。该地段在海滨,但非常小,远离街道,并有许多法规规定的面积和高度限制。我们面临的挑战是创造一种开放的、光线充足的东西,利用它美丽的环境,同时利用法律允许的每一平方英寸的可建造面积。
The house was built for a family of five, and each child has their own, uniquely styled bedroom. It also features a guest room / office, lounge, elevated hot tub area, and a large living / dining / kitchen space all within a compact 2500 square foot envelope.
这所房子是为一个五口之家建造的,每个孩子都有自己独特风格的卧室。酒店还设有客房/办公室、休息室、高架热水浴缸区和宽敞的生活/餐饮/厨房空间,所有这些都位于2500平方英尺的小信封内。


Techniques that are often used in boat building were used in the construction of the house. The roof is all fiberglass, and the exterior components all stainless steel. Windows are of the highest hurricane-rating available. Two types of cedar were used on the exterior, providing a contrasting sculptural form to the house.
经常用于造船的技术被用于建造房屋。屋顶全是玻璃纤维,外部部件都是不锈钢。窗户的飓风等级最高。两种类型的雪松被使用在外部,提供了一个鲜明的雕塑形式的房子。
Architects: Specht Architects Project: Beach Haven Residence Location: New Jersey, USA Photography: Taggart Sorenson
建筑师:Specht建筑项目:海滩港湾住宅地点:新泽西州,美国摄影:Taggart Sorenson






















Thank you for reading this article!
谢谢你阅读这篇文章!































