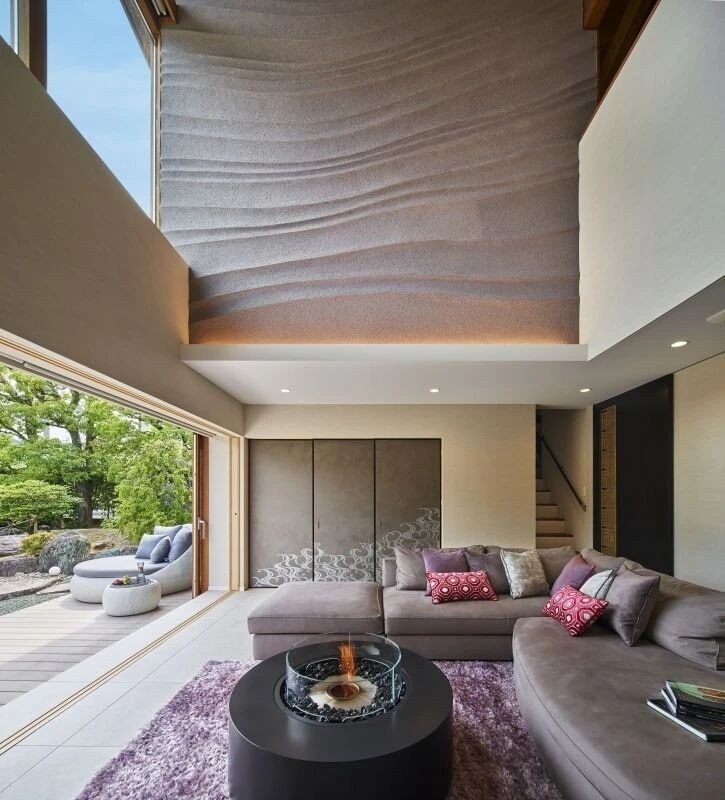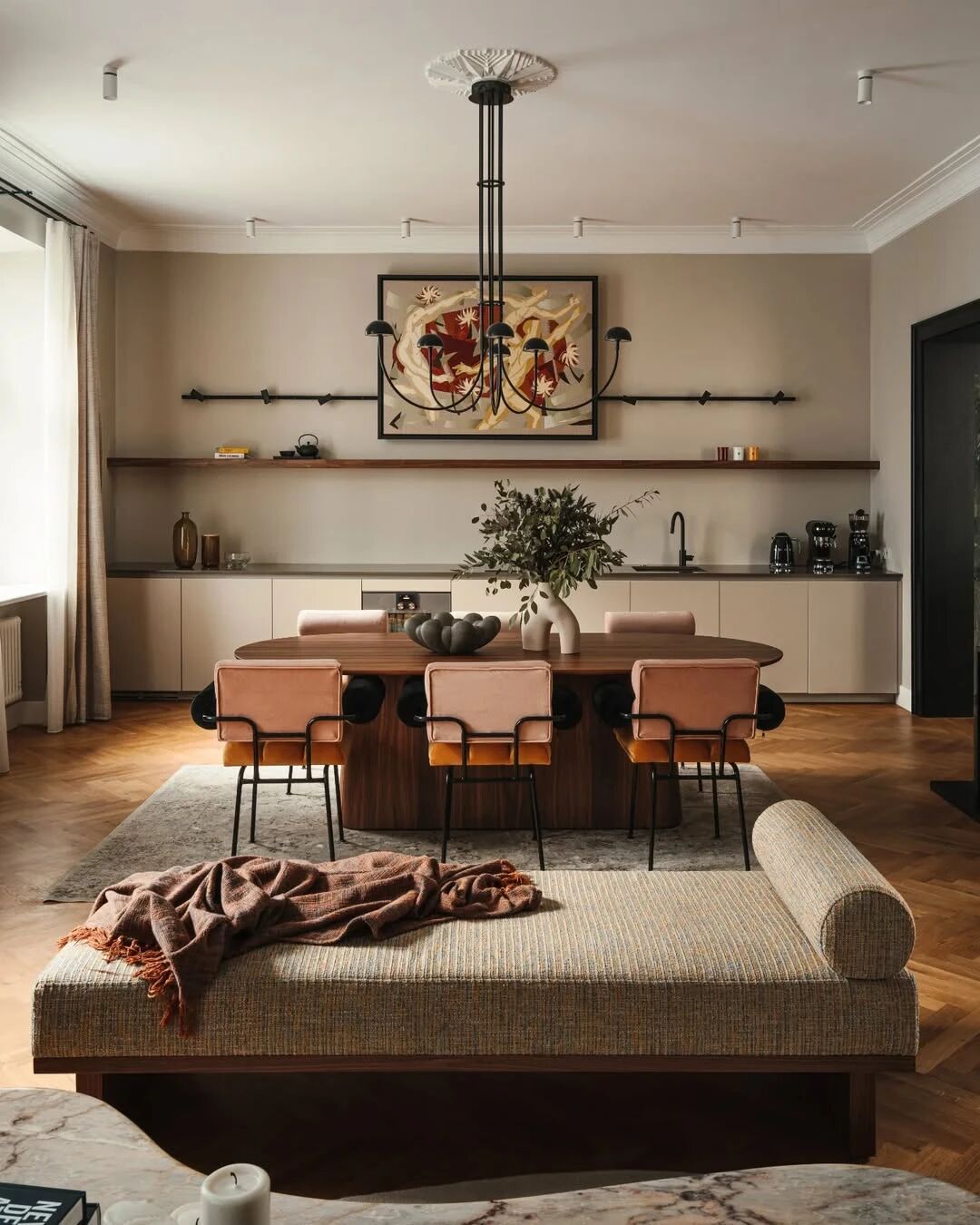This Southampton Rustic Waterfront Home Offers Spectacular Wetlands Views
2017-08-08 19:13
Architects: Architecture AF in collaboration with Tamarkin Architecture Project: Southampton Rustic Waterfront Home Location: Southampton, New York, United States Photography: Bart Michiels, William Abranowicz
建筑师:与Tamarkin建筑项目合作的建筑AF:南安普敦拉斯蒂滨水区住宅地点:南安普敦,纽约,美国摄影:巴特·米希尔,威廉·阿布拉诺维奇
This rustic waterfront home was recently completed by Architecture AF in collaboration with Tamarkin Architecture. A non-conforming, small lot coupled with strict environmental regulations demanded this waterfront house have a vertical orientation to the surrounding protected wetland preserve. Like a moored boat, this house sits at the wetland edge with 360 degree ribbon windows offering views of the spectacular wetlands.
这个乡村的滨水住宅最近被架构AF与TamarkinArchitecture合作完成。一个不合格的小面积加上严格的环境法规要求这个滨水房屋有一个垂直方向周围受保护的湿地保护区。就像一艘系泊的小船,这座房子坐落在湿地的边缘,有360度的丝带窗,可以看到壮观的湿地。
The house’s program is divided vertically: the basement is for child’s play, the main floor is the social center of the house, and the top floor is a master suite for the clients. A vertical core connects the levels, with an open-tread stair under an operable skylight allowing light, air and people to move throughout the house.
房子的程序是垂直划分的:地下室是儿童游戏,主楼层是房子的社会中心,顶层是客户的主套房。一个垂直的核心连接各个层次,在一个可操作的天窗下有一个开放的踏板楼梯,允许光线、空气和人在整个房子里移动。
 举报
举报
别默默的看了,快登录帮我评论一下吧!:)
注册
登录
更多评论
相关文章
-

描边风设计中,最容易犯的8种问题分析
2018年走过了四分之一,LOGO设计趋势也清晰了LOGO设计
-

描边风设计中,最容易犯的8种问题分析
2018年走过了四分之一,LOGO设计趋势也清晰了LOGO设计
-

描边风设计中,最容易犯的8种问题分析
2018年走过了四分之一,LOGO设计趋势也清晰了LOGO设计


































































