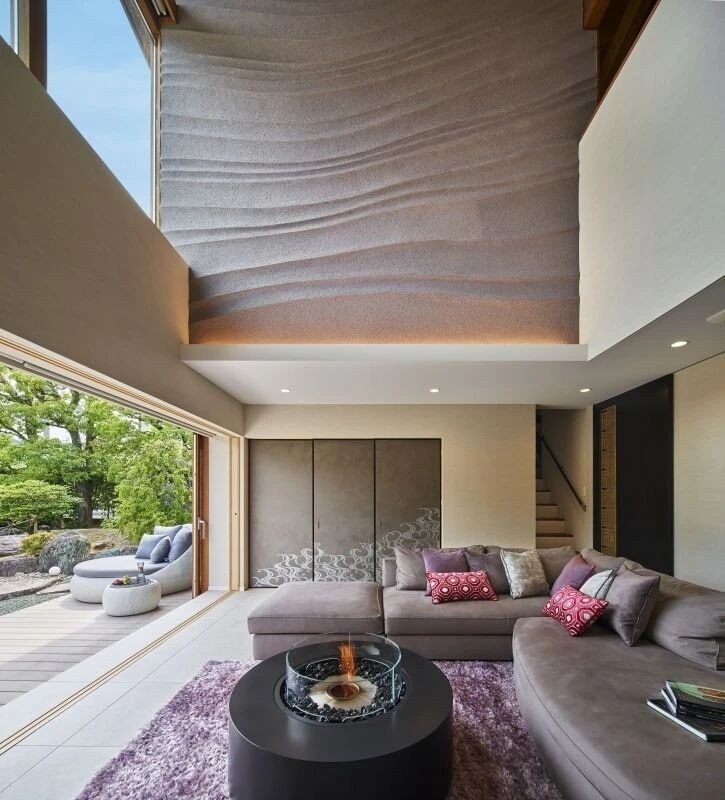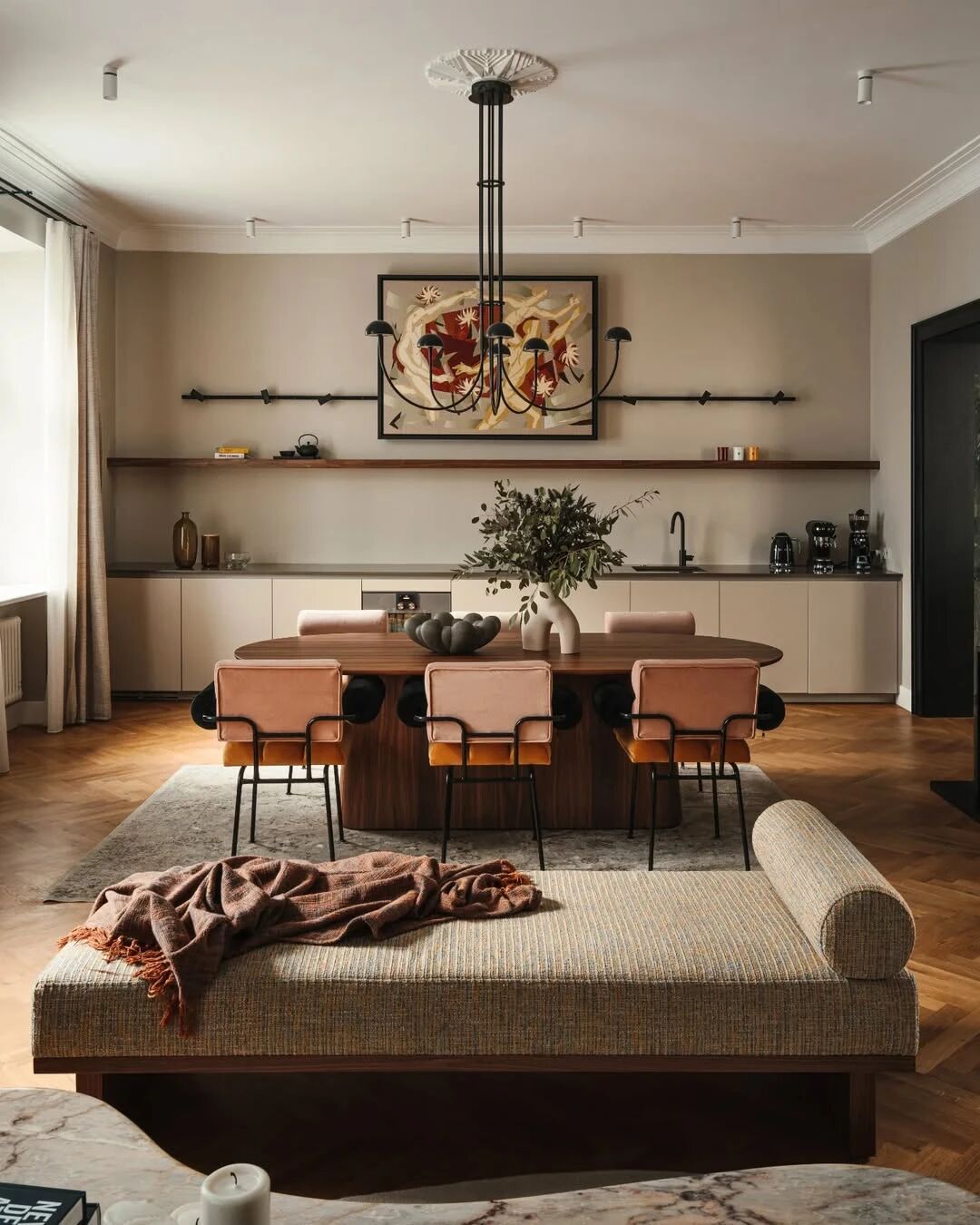The Mini Treehouse is an Example of How Small Residential Spaces Can be Used Efficiently
2017-08-14 19:19
Architects: NC Design - Architecture Project: Mini Treehouse Location: Hong Kong Photography: Dennis Lo
Designed to connect with its unique urban-forested surroundings, the Mini Treehouse offers a bespoke split-level design strategy with a touch of arboreal whimsy.
为了与其独特的城市森林环境相连接,迷你树屋提供了一个定制的分层设计策略,带有一点乔木般的奇思妙想。
Originally featuring a typical residential layout with a separate bedroom, living, dining and kitchen spaces arranged on a single level, the compact 370 square foot space with a 10-feet high ceiling called for a creative solution to fully utilize its volume. Removal of the single existing internal wall created an open plan lower level dedicated to living and dining alongside a galley-style kitchen with a 6-feet high ceiling, which is slightly higher than the occupant who is 5-feet 7 inches. Ladder-like steps lead upstairs to a 4-feet high-elevated bedroom deck with just enough space for the occupant to sit upright while reading.
最初的特色是典型的住宅布局,独立的卧室、居住、餐饮和厨房空间安排在一个单一的层,紧凑的370平方英尺的空间,10英尺高的天花板,需要一个创造性的解决方案,以充分利用其体积。拆除现有的单一内墙创造了一个开放的计划,更低层次的生活和就餐与厨房风格的厨房与一个6英尺高的天花板,这是略高于居住者是5英尺7英寸。阶梯式台阶通向楼上4英尺高的卧室甲板,有足够的空间让住户在阅读时直立坐着。
A new material palette takes its cue from the verdant surroundings with the living and dining walls painted in dark blue to frame the view and provide a subtle contrast to the lush green surroundings viewed from floor-to-ceiling. Bright textured terracotta tiles line the treehouse façade, adding a touch of natural warmth.
一种新的材料调色板从翠绿的环境中汲取灵感,用深蓝色涂上生活和餐厅的墙壁,为景观提供了一个微妙的对比,与从地板到天花板的郁郁葱葱的绿色环境形成了微妙的对比。明亮的纹理陶瓷砖线在树屋的外观,增加了一种自然的温暖。
Upstairs, the intimate 40-square feet sleep space clad in natural pine wood appears to float in space while a linear bed-side window frames the forest view, reinforcing a sense of Zen-like connection with nature. A cupboard to one side of the bed is painted dark blue to merge with the lower living room half and continues the natural wood theme on the upper bedroom half to highlight the two distinct spaces.
楼上,40平方英尺的睡眠空间里,裹着天然松木的睡眠空间似乎漂浮在空间中,而一扇线性床边的窗户则构成了森林景观的框架,增强了一种与自然的禅宗联系感。床身一侧的橱柜被漆成深蓝色,与下客厅的一半相结合,并延续上卧室一半的自然木主题,突出两个截然不同的空间。
Alongside the living area is a mini garden with a sculptural Bougainvillea tree placed on a glass-sided balcony, extending views from the residence into the hillside forest while blurring the boundary between indoors and outdoors.
在起居区旁边是一个小型花园,一棵雕刻的布干维尔树放在一个玻璃边的阳台上,从住宅延伸到山坡森林,同时模糊了室内和室外的界限。
The Mini Treehouse is an example of how small residential spaces can be used efficiently. Through integrating elements that reflect its natural surroundings, NCDA created a unique, playful sense of space that maximises its panoramic forested context within a decidedly compact, urban setting.
迷你树屋是一个如何有效地利用小型住宅空间的例子。通过整合反映自然环境的元素,NCDA创造了一种独特的、有趣的空间感,在一个绝对紧凑的城市环境中,最大限度地利用了它的全景森林环境。
 举报
举报
别默默的看了,快登录帮我评论一下吧!:)
注册
登录
更多评论
相关文章
-

描边风设计中,最容易犯的8种问题分析
2018年走过了四分之一,LOGO设计趋势也清晰了LOGO设计
-

描边风设计中,最容易犯的8种问题分析
2018年走过了四分之一,LOGO设计趋势也清晰了LOGO设计
-

描边风设计中,最容易犯的8种问题分析
2018年走过了四分之一,LOGO设计趋势也清晰了LOGO设计








































