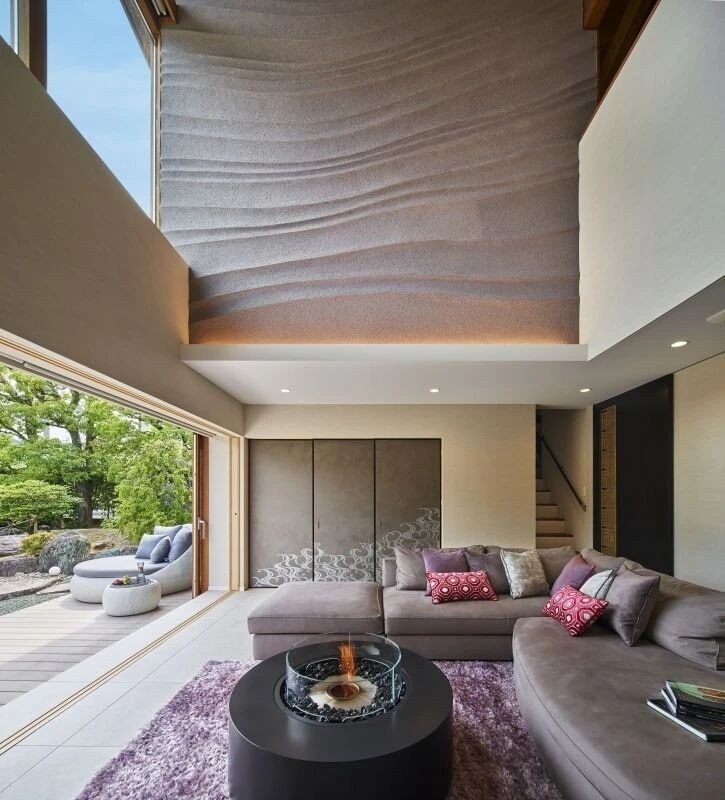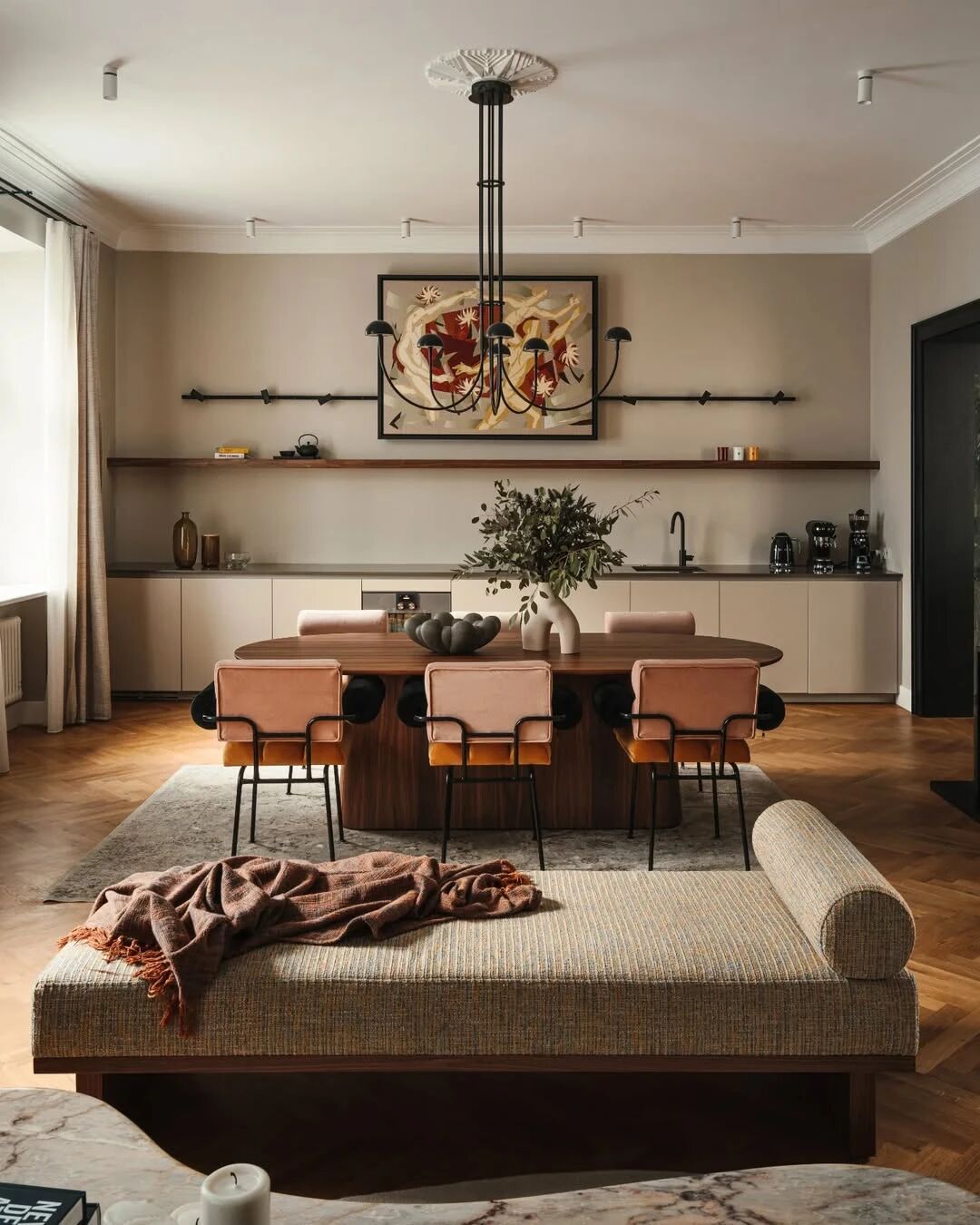Manhattan Conservatory Water Residence Revitalized by SheltonMindel
2017-08-10 13:22
Architects: SheltonMindel Project: Fifth Avenue Conservatory Water Residence Location: Manhattan, New York City, United States Photography: Michael Moran
建筑师:SheltonMindel项目:第五大道温室水住宅地点:曼哈顿,纽约市,美国摄影:Michael Moran
Brief: In a historic residence on Manhattan’s 5th Avenue found in its estate condition as built in 1930’s, revitalize, renovate and create a civic residential space suited to the owners penchant for philanthropy; A modern think tank and forum for the display of American art.
简介:在曼哈顿第五大道的一处历史悠久的住宅里,人们发现它的房产条件是20世纪30年代建造的,它振兴、翻新和创造了一个适合于那些热衷于慈善事业的业主的公民住宅空间;一个现代智库和展示美国艺术的论坛。
Solution: In this nearly gut renovation; it was key to find a methodology to bring it’s past forward, yet acknowledge the changes of modern life without a slavish restoration. The solution required quite drastic measures including; bold architectural reorganization of the spaces, opening up the plan, bringing light into dark spaces and creating spaces that did not exist. A new vaulted tracery ceiling and gallery were recycled pieces of the old black and white entry floor.
解决方案:在这场近乎彻底的革新中,找到一种方法将它的过去向前推进是关键,但同时也要承认现代生活的变化,而不是奴隶式的修复。解决方案需要相当激烈的措施,包括:大胆的建筑空间重组,开放计划,给黑暗空间带来光明,创造不存在的空间。一个新的拱形花边天花板和画廊是回收的旧黑白入口地板。
Raised gilded paneling form the former living room, which made it impossible to hang art is removed from its original living room; cut, pasted, plastered and used as cake frosting ornament in secondary spaces. The former living room mantle is swapped with the former master bedroom mantle finding it more of an appropriate application.
从以前的起居室中升起镀金镶板,使艺术无法挂在原来的起居室里,从原来的起居室中移除;切割、粘贴、抹灰,并在次要空间用作蛋糕糖霜装饰。前起居室斗篷与原主卧室斗篷互换,更适合应用。
The old St. Charles metal kitchen cabinets are moved, recycled, and integrated into the new 25 square foot Bulthaup kitchen. The terraces spaces are joined through a new bronze clad opening and a former solarium is restructured with internally placed ivy to embrace the silhouette of the original buildings form.
旧的圣查尔斯金属厨房橱柜被移动,回收,并整合到新的25平方英尺的布尔索普厨房。梯田空间是通过一个新的青铜包层开口连接起来的,一个以前的日光浴室被内部安置成常春藤,以拥抱原始建筑形式的轮廓。
Words like sustainability, LEED and recycling are de rigueur these days but in the case of its historic place, its own archaeology is salvaged and nearly everything is recycled and given another chance.
如今,诸如可持续性、LEED和回收的词都是正确的,但就其历史位置而言,它自己的考古被回收,几乎所有东西都被回收,并给了另一个机会。
 举报
举报
别默默的看了,快登录帮我评论一下吧!:)
注册
登录
更多评论
相关文章
-

描边风设计中,最容易犯的8种问题分析
2018年走过了四分之一,LOGO设计趋势也清晰了LOGO设计
-

描边风设计中,最容易犯的8种问题分析
2018年走过了四分之一,LOGO设计趋势也清晰了LOGO设计
-

描边风设计中,最容易犯的8种问题分析
2018年走过了四分之一,LOGO设计趋势也清晰了LOGO设计




























































