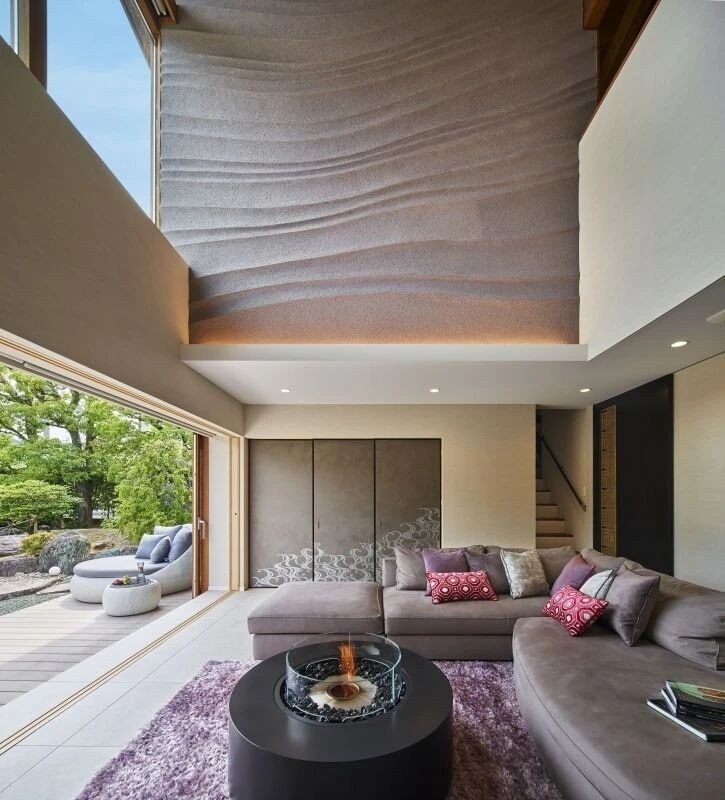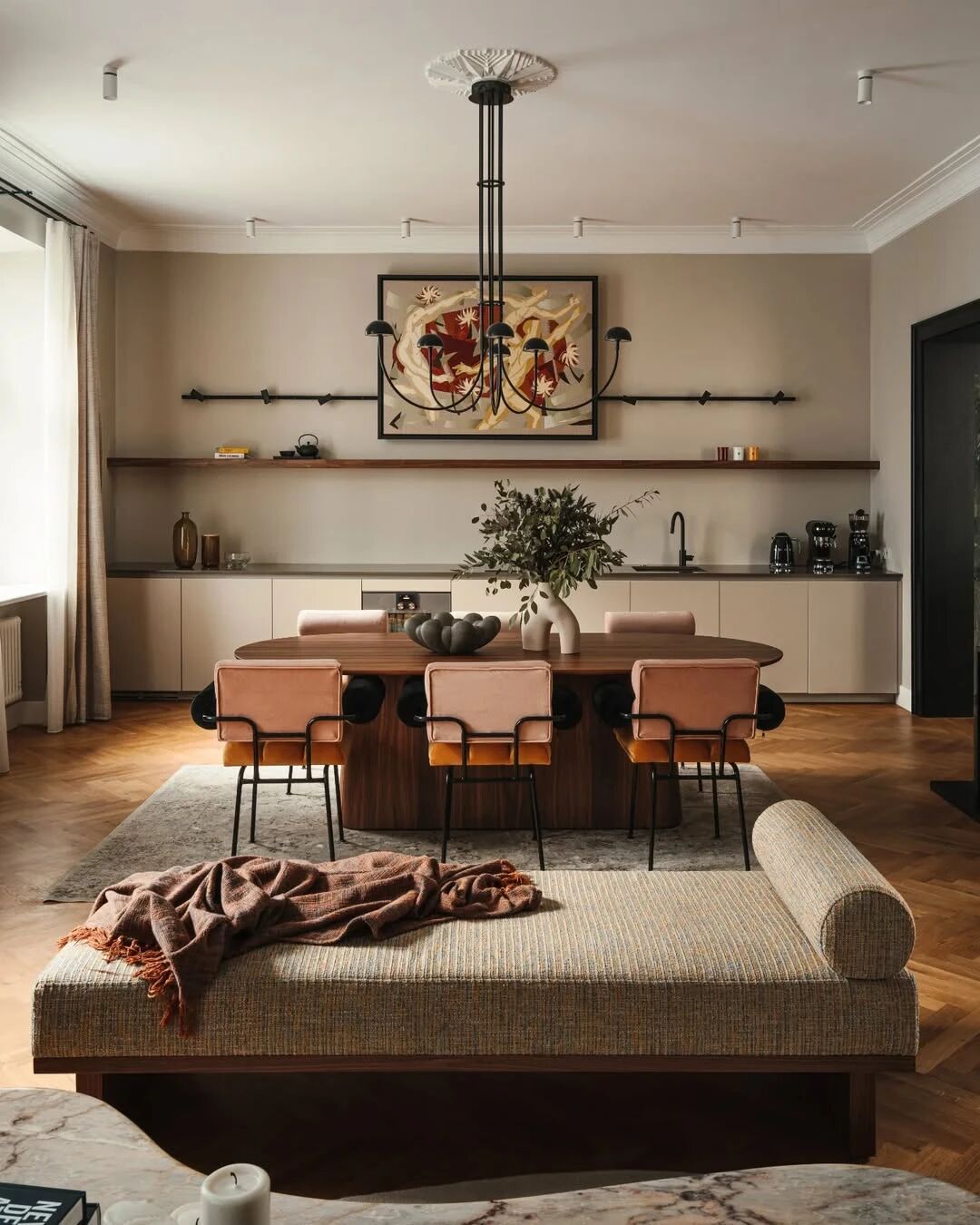This Copper-Clad Writer’s Studio Changes Color in the Shifting Light of the Day
2017-08-10 14:32
Architects: Andrew Berman Architect Project: Writers Studio Location: Long Island, New York, United States Area: 2,000 sq ft Photography: Michael Moran
建筑师:安德鲁·伯曼建筑师项目:作家工作室地点:纽约长岛,美国地区:2000平方英尺摄影:迈克尔·莫兰
This building was commissioned as a library and writing studio for a historian. It is located on a property adjacent to the client’s home, and is approached on foot through a stand of trees. There is no drive or path. The library sits at the threshold of an open field and a wood. A tidal stream is visible through the woods, at the rear ofthe property.
这座建筑被委托作为一位历史学家的图书馆和写作工作室。它位于客户住所附近的一处房产上,并通过一片树林步行接近。没有驱动器或路径。图书馆坐落在一片开阔的田野和一片树林的门槛上。在森林的后面,可以看到一条潮水。
A twelve-foot tall door is the entry façade. Due to the siting and geometry of the building, little else of the building is visible on approach. A wood staircase is immediately seen on entering, leading up to an unrevealed but glowing space. The library space is at the top of the stairs, apparently set in the tree canopy of the woods. The library was conceived as a tranquil day-lit space for reading, writing, and thought. Light fills the room from above, and animates the space with the changing brightness and color of the day.
一个12英尺高的门是入口门面。由于建筑物的位置和几何形状,在接近时几乎看不到建筑物的其他部分。一条木楼梯在进入时立即被看到,通向一个未显露但发光的空间。图书馆的空间在楼梯的顶端,显然设置在树林的树冠上。图书馆被认为是一个安静的白天照明的空间,用于阅读、写作和思考.光线从上面充满了房间,随着白天的亮度和颜色的变化,空间充满了生气。
The walls of the study are lined with books. The windows are integrated into the bookcases, creating a sense of being enveloped by books and the surrounding foliage. The kitchens, bathrooms, storage and dumbwaiter are all concealed in a core structure within the single volume of the building. The staircase, interior wall lining,bookcases, cabinetry are straight grain Douglas fir.
书房的墙壁上堆满了书。窗户被整合到书柜里,创造了一种被书和周围的树叶所包围的感觉。厨房、浴室、储藏室和侍者都被隐藏在建筑物内的核心结构中。楼梯,内墙衬里,书柜,橱柜都是直纹道格拉斯冷杉。
The structure of the library is a series of parallel steel portal frames that were shop built and delivered to the site. Wood framing spans between the steel frames. All of the exterior facets of the building are sheathed in copper.
图书馆的结构是一系列平行的钢门式刚架,是由商店建造并交付给现场的。木框架横跨钢框架之间。建筑物的所有外部侧面都用铜制护套。
The copper and geometry of the building work in concert to create a building whose form and presence change in the shifting light of the day and color of the seasons. The copper can be both reflective and matte, depending on the viewing angle and light. It can be brilliantly reflective as well as deep velvety brown and violet. Eventually, the copper will patina to green. It is a simple structure with a mutable presence in the landscape.
铜和建筑的几何协同工作,以创造一个建筑,其形式和存在变化,在变幻的光线,白天和颜色的季节。铜既可以是反射的,也可以是哑光的,这取决于观察角度和光线。它可以是明亮的反光,以及深天鹅绒般的棕色和紫罗兰色。最终,铜会变绿。它是一个简单的结构,在景观中的存在是可变的。
 举报
举报
别默默的看了,快登录帮我评论一下吧!:)
注册
登录
更多评论
相关文章
-

描边风设计中,最容易犯的8种问题分析
2018年走过了四分之一,LOGO设计趋势也清晰了LOGO设计
-

描边风设计中,最容易犯的8种问题分析
2018年走过了四分之一,LOGO设计趋势也清晰了LOGO设计
-

描边风设计中,最容易犯的8种问题分析
2018年走过了四分之一,LOGO设计趋势也清晰了LOGO设计














































