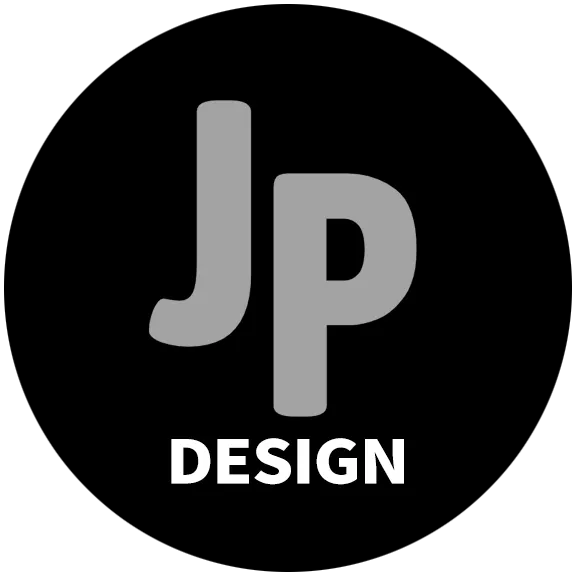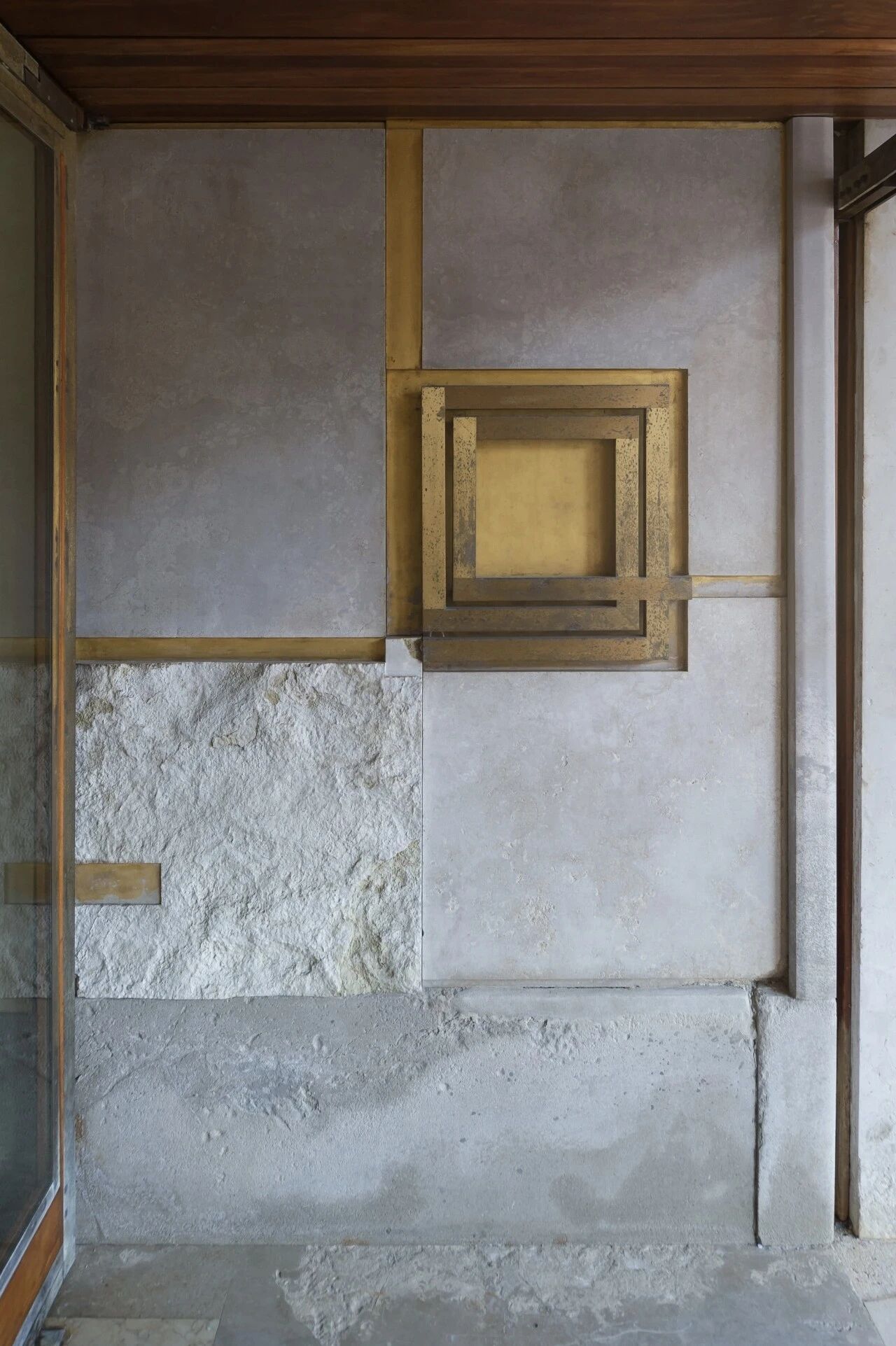Steel House Perched on the Edge of a Beautiful Canyon in Colorado
2017-08-10 19:35
Architects: Vincent James Associates Architects Project: Steel House Interior Design: Leslie Jones - Associates Landscape Design: Michael Boucher Landscape Architecture Location: Aspen, Colorado, United States Photography: Paul Crosby
建筑师:文森特·詹姆斯协会建筑师项目:钢屋室内设计:Leslie Jones
Perched on the edge of a beautiful canyon, this stunning Steel House is a work of extreme precision and passionate purpose. The house steps down the hillside and opens up to spectacular views of the nearby creek, adjacent canyon wall and distant mountains. Multi-level terraces extend the living spaces toward the canyon’s edge.
坐落在一个美丽的峡谷边缘,这座令人叹为观止的钢房子是一个极端精确的工作和热情的目的。这所房子从山坡上走下来,可以看到附近小溪、毗邻的峡谷墙和远处的山脉的壮观景色。多层梯田将居住空间延伸到峡谷边缘。
The site had been aggressively cleared and graded by previous owners to accommodate two homes, a barn and horse paddocks. Michael Boucher Landscape Architecture worked closely with Landforms Inc. to reshape the site to a more natural topography and to revegetate the property with extensive groves of aspen and blue spruce.
该遗址已被以前的业主积极清理和分级,以容纳两所房屋,一个谷仓和马场。迈克尔·鲍彻景观建筑公司与地貌公司密切合作。将遗址改造成更自然的地形,并用大片的白杨树和蓝云杉重新恢复原状。
On approach, the Steel house gradually appears as a long, low, dark red weathered steel surface that blends into the colors of the earth and surrounding foliage. Moving beyond a discrete one story entry wall, the upper story of the house opens to dramatic views up and down valley.
在接近的时候,钢屋逐渐看起来像一个长的,低的,暗红色的钢表面,混合到地球的颜色和周围的树叶。越过一层独立的入口墙,房子的上层建筑可以看到山谷上下的戏剧性景色。
Structural shear walls formed of weathering steel and delicately textured surfaces define the interior spaces of the house while reorienting your view from the mountains out to the terraces and down to the creek. The project used digital fabrication for the steel, stone and wood structure, enabling complex patterning and precise integration.
结构剪力墙形成的风化钢和微妙的纹理表面定义了房子的内部空间,同时调整您的看法从山到梯田和小溪。该项目采用数字制造的钢,石头和木材结构,使复杂的模式和精确的集成。
Originating at the house’s lower terraces, a trail network circuitously navigates the site’s forests, meadows and glades. A series of distinct experiences unfolds along the route as it winds through the property, capturing views of the creek, distant peaks and strategically placed sculptures.
从房子的较低的梯田开始,一个小径网络迂回地在该地区的森林、草地和沼泽地上航行。一系列独特的体验沿着这条路线蜿蜒而过,捕捉到小溪的景色,遥远的山峰和战略性的雕塑。
 举报
举报
别默默的看了,快登录帮我评论一下吧!:)
注册
登录
更多评论
相关文章
-

描边风设计中,最容易犯的8种问题分析
2018年走过了四分之一,LOGO设计趋势也清晰了LOGO设计
-

描边风设计中,最容易犯的8种问题分析
2018年走过了四分之一,LOGO设计趋势也清晰了LOGO设计
-

描边风设计中,最容易犯的8种问题分析
2018年走过了四分之一,LOGO设计趋势也清晰了LOGO设计






























































