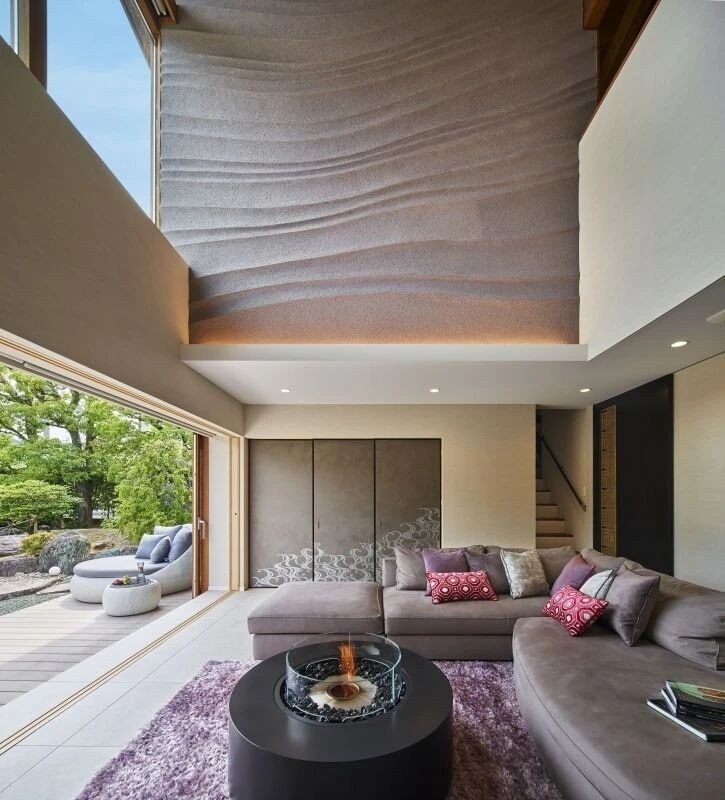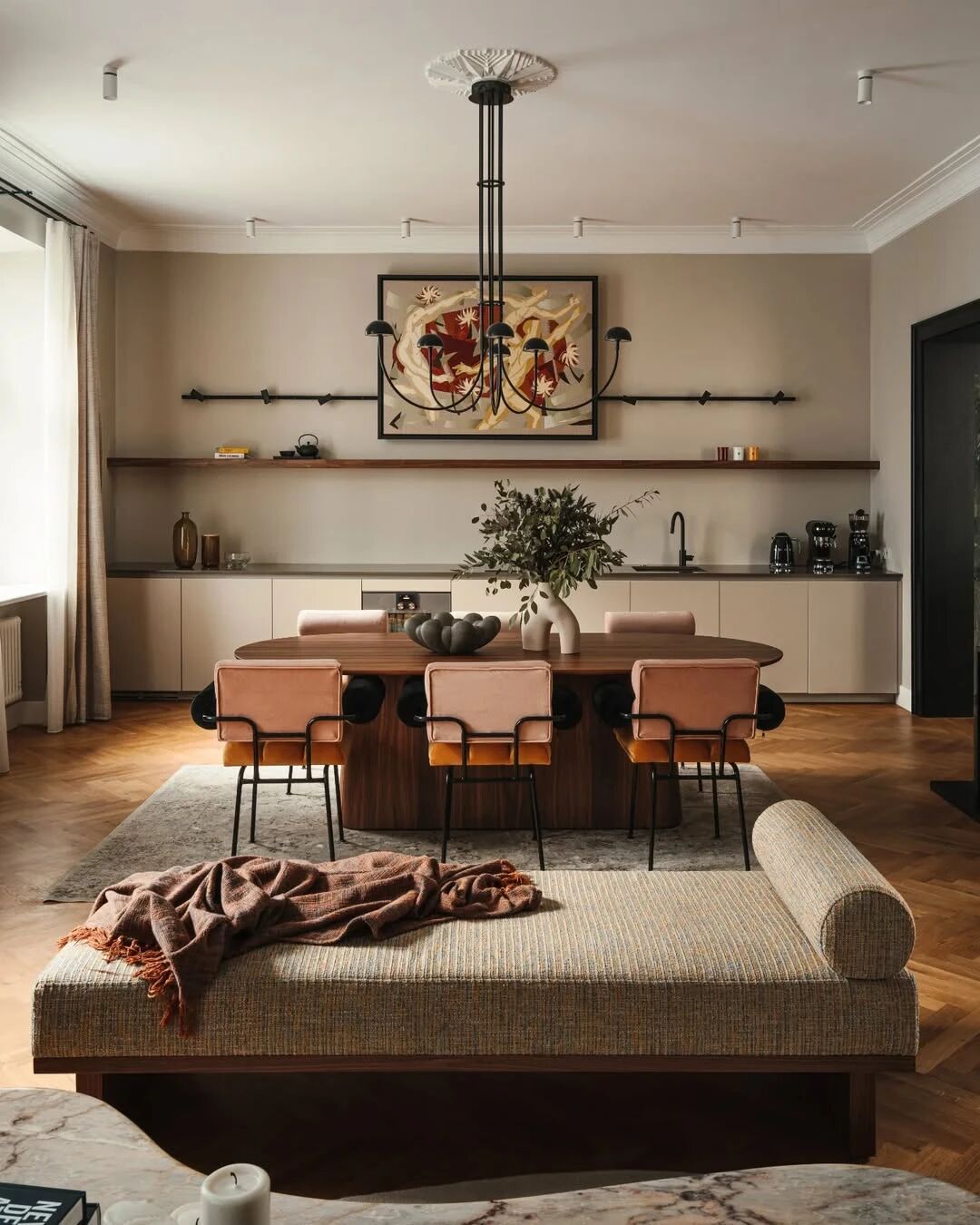New Jersey Modern House with References to the Traditional Architectural Shapes
2017-08-10 20:31
Architects: Jeff Jordan Architects Project: New Jersey Modern House Location: Rutherford, New Jersey, United States Photography: Sue Daley and Steve Gross
建筑师:JeffJordanArchitectsProject:NewJerseyModernHouseLocation:Rutherford,NewJersey,UnitedStatesPhotography:SueDaleyandSteveGross.
This house in suburban New Jersey attempts to reconcile several competing forces. The first challenge is to provide comfortable living space for five while preserving as much exterior space as possible for outdoor living. Given the relatively small site (50’x100′), our solution involves manipulating the typical house footprint in order to create usable exterior spaces. We go from a basic rectangle placed in the middle of the site to an “L” shaped configuration that creates a substantial sideyard to complement the backyard. This strategy also opens up more of the interior to the exterior and consequently, allows more light and air to move through the space.
新泽西州郊区的这座房子试图调和几股相互竞争的势力。第一个挑战是为五个人提供舒适的居住空间,同时尽可能为户外生活保留更多的外部空间。考虑到相对较小的站点(50‘x100’),我们的解决方案涉及操作典型的房屋足迹,以创建可用的外部空间。我们从一个基本的长方形放置在网站的中间,到一个“L”形状的配置,创造了一个实质性的侧庭院,以补充后院。这一策略也为外部打开了更多的内部空间,从而使更多的光和空气在空间中流动。
The second challenge is to reconcile cost and customization. The perception is that custom houses must cost significantly more than production houses. In this case, we employ a number of production house building techniques including a straightforward foundation profile, framing on a module and vertically stacked bathrooms to reduce costs. The customization comes in the form of the layout of the spaces and the building on the site, as well as, locating the windows to take advantage of trees, views and sunlight. The result is a completely custom house built at a cost that rivals production houses.
第二个挑战是协调成本和定制。人们的看法是,定制房屋的价格必须远远高于生产型房屋。在这种情况下,我们采用了许多生产房屋建设技术,包括一个简单的基础概况,框架在一个模块和垂直堆叠浴室,以减少成本。定制的形式是空间的布局和建筑在现场,以及定位窗口,以利用树木,景观和阳光。其结果是一个完全定制的房子建造的成本,以竞争的生产厂。
The final challenge is balancing old and new. The house is located in an older suburb with wonderful homes from the late 1800’s and early 1900’s. While our clients were not interested in recreating a period home with its characteristic small windows, low ceilings and closed floor plan, they were sensitive to the importance of the house integrating into its surroundings. In response, we approached the massing of the house by starting with a traditional rectangular, gable roofed structure. We then manipulated the form to address the issue of interior vs. exterior space, view and light and finally, entry. The final result is an unabashedly modern home with clear references to the past.
最后的挑战是平衡新旧。这栋房子位于老郊区,拥有19世纪末和19世纪初的美妙住宅。虽然我们的客户不想重建一栋有特色的小窗户、低天花板和封闭的平面图的定期住宅,但他们对这座房子融入周围环境的重要性很敏感。作为回应,我们从传统的矩形山墙屋顶结构开始,接近了房子的聚集。然后我们操纵形式来解决内部空间和外部空间,视图和光线的问题,最后是入口问题。最终的结果是建立了一个毫不掩饰的现代住宅,清晰地提到了过去。
 举报
举报
别默默的看了,快登录帮我评论一下吧!:)
注册
登录
更多评论
相关文章
-

描边风设计中,最容易犯的8种问题分析
2018年走过了四分之一,LOGO设计趋势也清晰了LOGO设计
-

描边风设计中,最容易犯的8种问题分析
2018年走过了四分之一,LOGO设计趋势也清晰了LOGO设计
-

描边风设计中,最容易犯的8种问题分析
2018年走过了四分之一,LOGO设计趋势也清晰了LOGO设计






























































