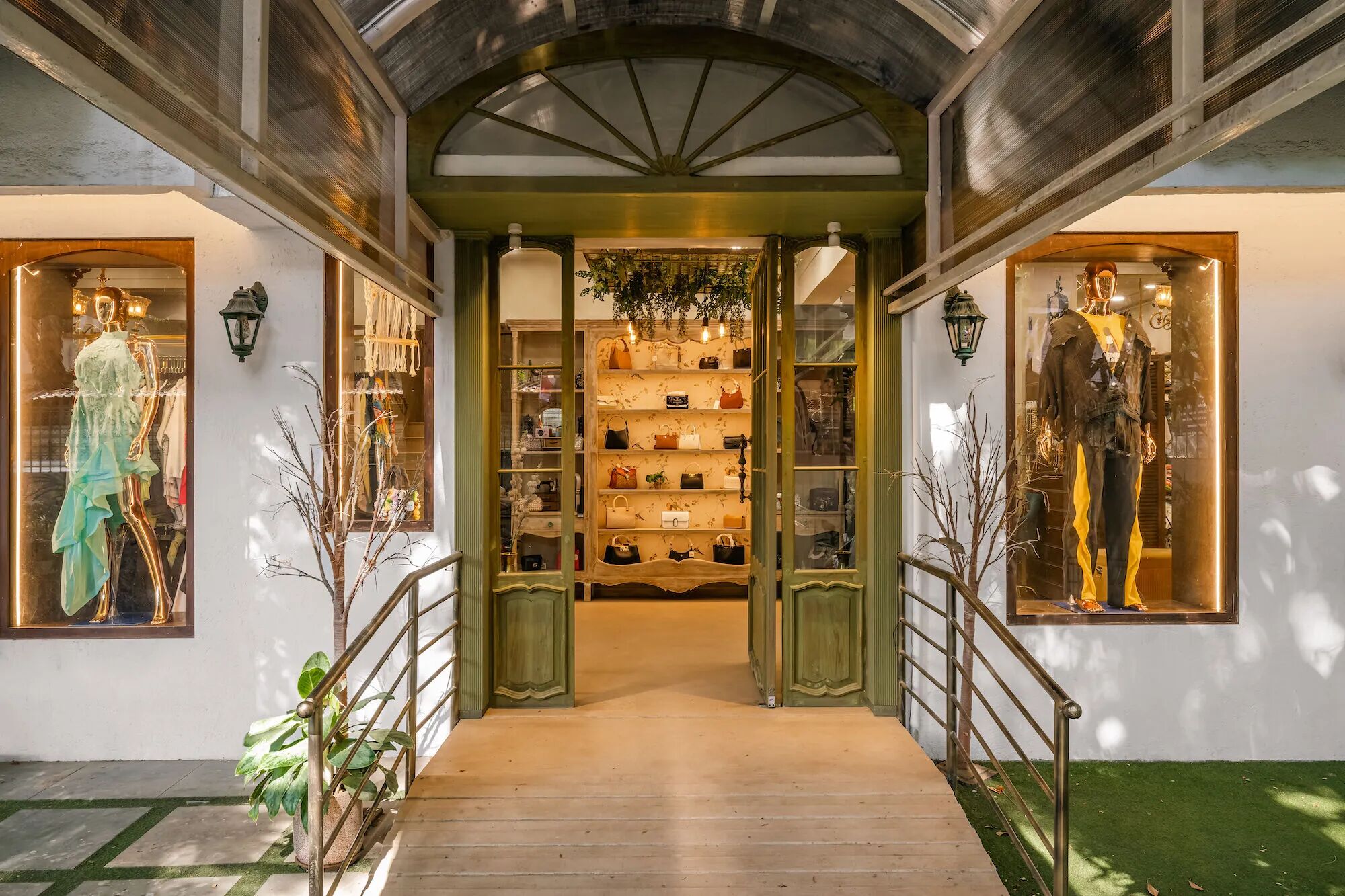Sophisticated Coastal Retreat for a Young Family in Eastbourne, New Zealand
2017-08-09 13:52
Architects: John Mills Architects Project: Sea-Change Coastal Retreat Location: Eastbourne, New Zealand Photography: Courtesy of JMA
建筑师:约翰·米尔斯建筑师项目:海洋-海岸撤退地点:新西兰伊斯特本:JMA提供
From the architects: The previous home on this site was a lost outpost of Spanish suburban sensibility, that was beached on the Eastbourne coast. This was an opportunity for the builder to show his craft-work with virtually a complete rebuild on the same footprint.
来自建筑师:在这个网站上的前一个家是西班牙郊区情感的一个丢失的前哨,那是在伊斯特伯恩海岸上搁浅的。这是一个机会,建筑工人展示他的工艺-工作与几乎完全重建在相同的足迹。
The clients commissioned John Mills Architects to design this home to suit there busy lives as a scientist and a building contractor. A sea change was called for as they left their big rural home on a lifestyle block up in Whitemans Valley, for this coastal retreat … little did they know that the delivery of this lovely new home would see an even more special delivery as baby Amelia arrived to delight all.
客户委托约翰·米尔斯建筑师设计这座房子,以适应作为科学家和建筑承包商的忙碌生活。当他们离开他们在怀特曼斯山谷的一个生活方式街区,离开他们的大乡村住宅时,他们被要求进行一次巨大的改变,为了这个海滨度假胜地…他们几乎不知道,这个可爱的新家的到来会看到一个更特别的分娩,因为阿米莉亚宝宝来了,大家都很高兴。
The home was planned as two bedroom wings framing a central living space. The kitchen is centered in the home with an elegant dart shaped ceiling, immaculately lined with maple sarking that has a high triangular window looking up to the bush and skyline to the east. A light filled garden lounge with slide-away doors and a folded roof, opens out west to the deck and to the origami outdoor fire. This is a warm, relaxing and sophisticated coastal garden home.
这座房子被设计成两居室的两翼,构成了一个中心的居住空间。厨房的中心是在家里,有一个优雅的飞镖形状的天花板,完美地排列着枫树沙沙,有一个高的三角形窗口俯瞰灌木丛和天际线向东。一个充满灯光的花园休息室,带有滑动门和折叠式屋顶,向西通向甲板和室外的折纸火灾。这是一个温暖,放松和成熟的海滨花园家园。
 举报
举报
别默默的看了,快登录帮我评论一下吧!:)
注册
登录
更多评论
相关文章
-

描边风设计中,最容易犯的8种问题分析
2018年走过了四分之一,LOGO设计趋势也清晰了LOGO设计
-

描边风设计中,最容易犯的8种问题分析
2018年走过了四分之一,LOGO设计趋势也清晰了LOGO设计
-

描边风设计中,最容易犯的8种问题分析
2018年走过了四分之一,LOGO设计趋势也清晰了LOGO设计
















































