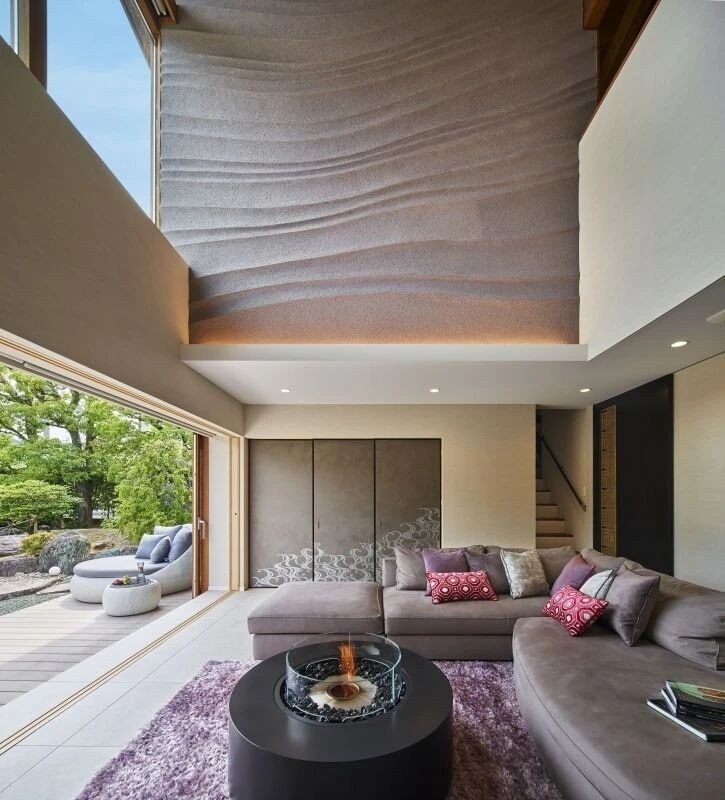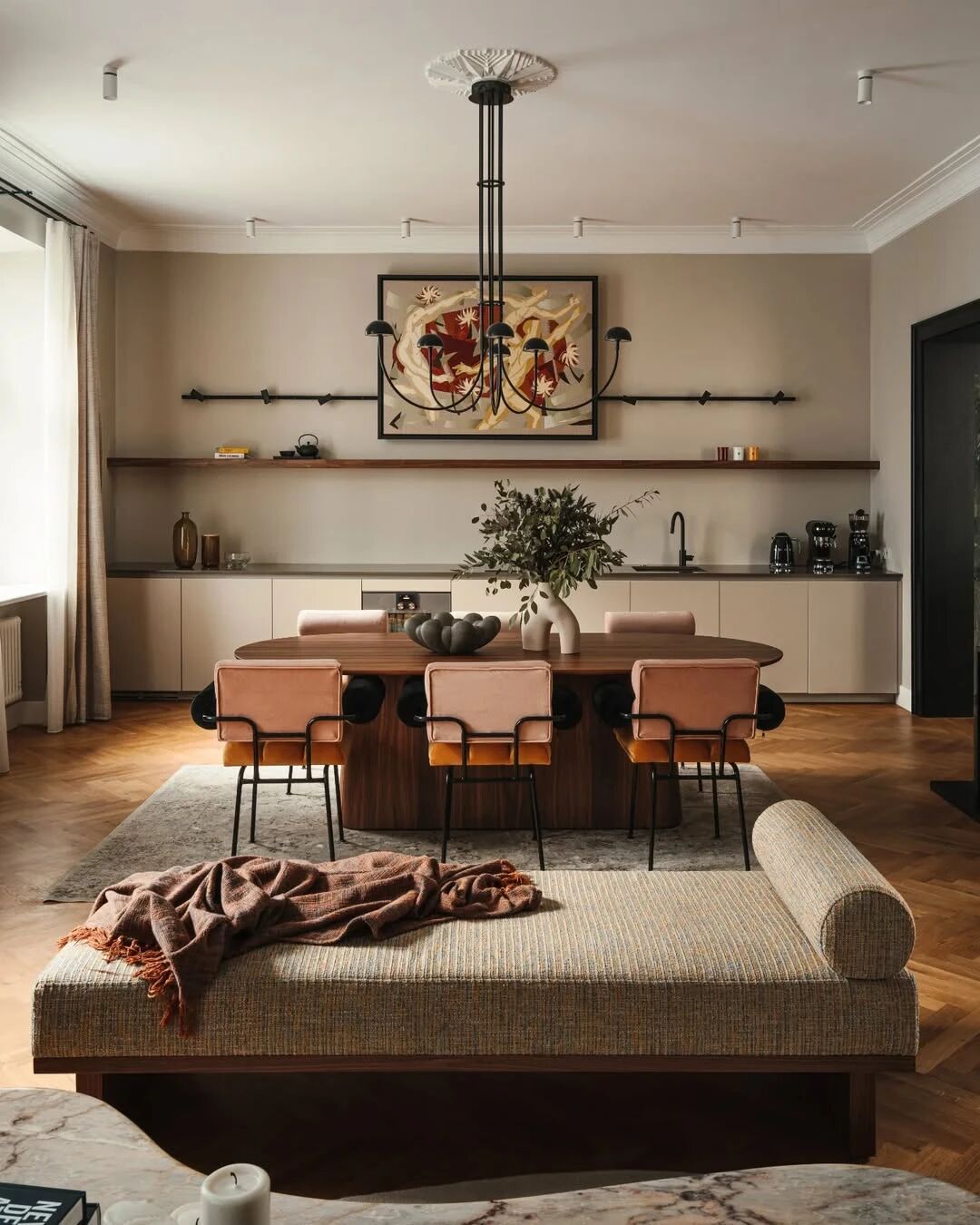A Stunning Contemporary Renovation of a Victorian Semi-Detached Property in Twickenham, London
2017-08-14 18:17
Interesting and high spec materials and finishes have been used throughout the entire renovation of this victorian semi-detached home The house has been completely re-modelled to create a unique lateral living space on the ground floor with open plan reception through to conservatory kitchen. The kitchen opens up to a south facing garden allowing excellent light throughout the ground floor rooms. A further entertaining room with large bathroom at the end of the garden is connected to the main house via a long corridor.
有趣和高规格的材料和装修已经在整个维多利亚式半独立住宅的整个装修过程中使用,房子已经完全重新建模,在底层创造了一个独特的横向居住空间,开放的平面接待处一直延伸到温室厨房。厨房通向朝南的花园,整个底层房间都有很好的光线。花园尽头还有一间带有大浴室的娱乐室,通过一条长长的走廊与主房子相连。
On the half landing there is a double guest room with large family bathroom. The first floor has been arranged into a generous master bedroom suite comprised of two rooms, walk in wardrobe and ensuite. On the second floor there are two further bedrooms and bathroom. In the basement is a wine cellar, utility and plant room. The property is on a wide road with off street parking for two vehicles. Courtesy of Shootfactory
在一半的落地上,有一间带大家庭浴室的双人客房。一楼已布置成一个宽敞的主卧室套房,包括两个房间,走在衣柜和套间。二楼还有两间卧室和浴室。地下室里有一个酒窖,公用设施和厂房。该物业位于一条宽阔的道路上,可供两辆车在路边停车。射击工厂提供
 举报
举报
别默默的看了,快登录帮我评论一下吧!:)
注册
登录
更多评论
相关文章
-

描边风设计中,最容易犯的8种问题分析
2018年走过了四分之一,LOGO设计趋势也清晰了LOGO设计
-

描边风设计中,最容易犯的8种问题分析
2018年走过了四分之一,LOGO设计趋势也清晰了LOGO设计
-

描边风设计中,最容易犯的8种问题分析
2018年走过了四分之一,LOGO设计趋势也清晰了LOGO设计








































































