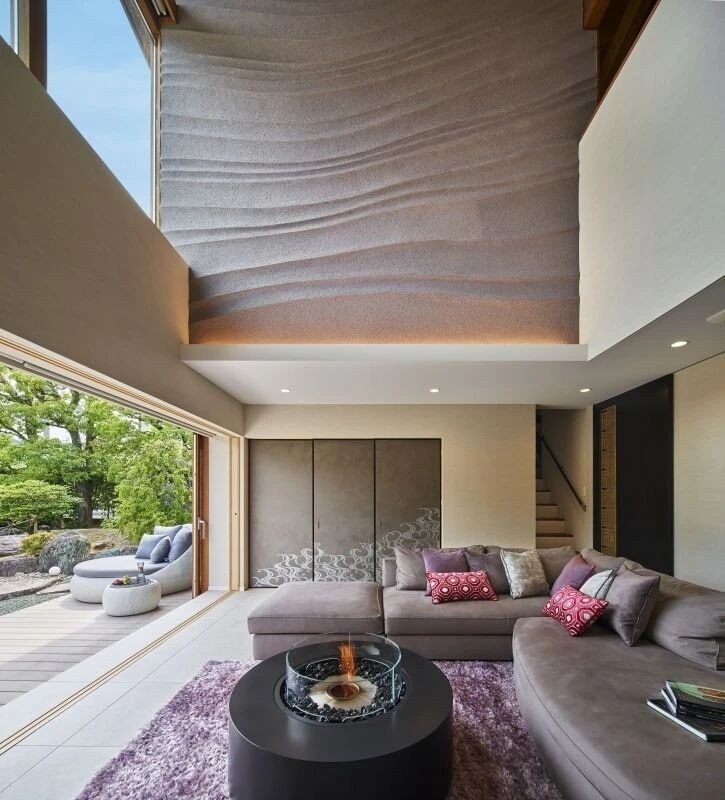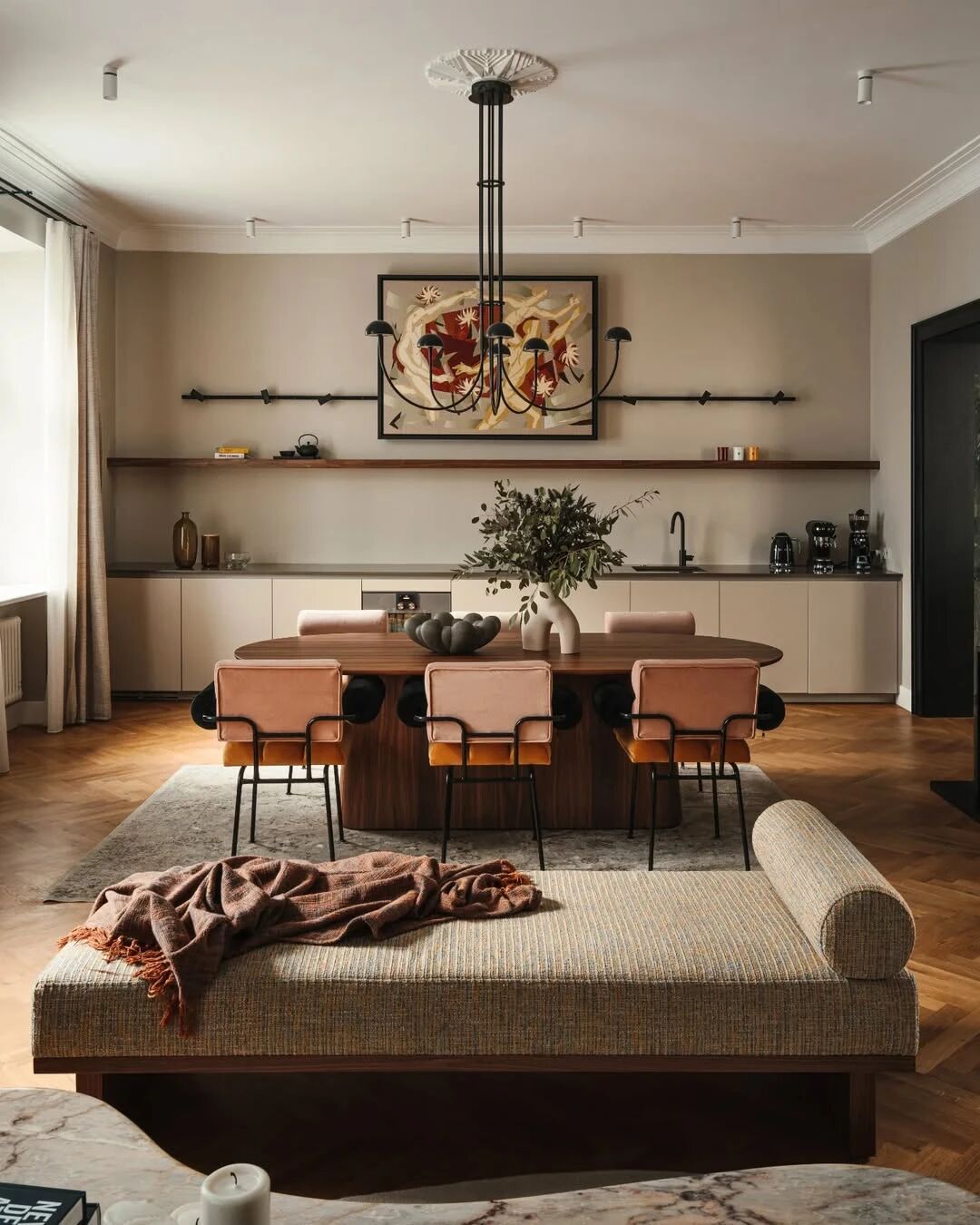Fernbrae House by Rayleen Hill Architecture Design
2017-08-13 18:34
Architects: Rayleen Hill Architecture Design Project: Fernbrae House Location: Nova Scotia, Canada Photography: Doublespace Photography
建筑师:Rayleen Hill建筑设计项目:Fernbrae House地点:加拿大新斯科舍
The unusual form of Fernbrae House is derived from the historic siting of the original barn on the site and the more modern urban condition of the subsequent suburb that was built afterward. The piece of land originally only had two buildings on site, the farm house and the barn. Both were oriented directly due south to partake in solar gains and views out the mouth of the Halifax Harbour. Many decades later the property was sub-divided and plots of land sold off as a new development. The new housing placed their house facades facing the new curved road. The result is that the original farm house and barn are clearly oriented in a differing direction than the remainder of the housing on the street.
弗恩布雷宫的不寻常形式源于原址上的谷仓的历史位置,以及后来建造的郊区更现代化的城市状况。这块土地原来只有两座建筑物,那就是农舍和谷仓。这两个人都是朝正南方向的,都是为了分享太阳的收获,并眺望哈利法克斯港的入口处。几十年后,这片土地被重新分割,地块作为一项新的开发项目被出售。新房子把房子的正面朝向新的弯道。其结果是,原来的农舍和谷仓显然是在一个不同的方向,而其余的住房在街道上。
When our client approached us, she was interested in tearing down the barn to allow for one-level living (with a basement for storage) and to build a house with a new foundation and a tighter envelope. We kept the existing house siting for the main public space of the home, complete with harbour view and direct south sunlight. And then wrapped that form with a new modern corrugated steel facade that faces the street. The old (cedar box) combines with the new (corrugated steel). The new form houses the private zone of the house.
当我们的客户接近我们时,她有兴趣拆掉谷仓,以便有一层的生活(有一个地下室可供储存),并建造一座有一个新的地基和一个更紧的信封的房子。我们保留了现有的房屋位置,作为住宅的主要公共空间,有海景和直射的南阳光。然后用一种新的现代波纹钢正面对着街道把它包裹起来。旧的(雪松箱)与新的(波纹钢)结合。新的表格住在房子的私人区域。
 举报
举报
别默默的看了,快登录帮我评论一下吧!:)
注册
登录
更多评论
相关文章
-

描边风设计中,最容易犯的8种问题分析
2018年走过了四分之一,LOGO设计趋势也清晰了LOGO设计
-

描边风设计中,最容易犯的8种问题分析
2018年走过了四分之一,LOGO设计趋势也清晰了LOGO设计
-

描边风设计中,最容易犯的8种问题分析
2018年走过了四分之一,LOGO设计趋势也清晰了LOGO设计
















































