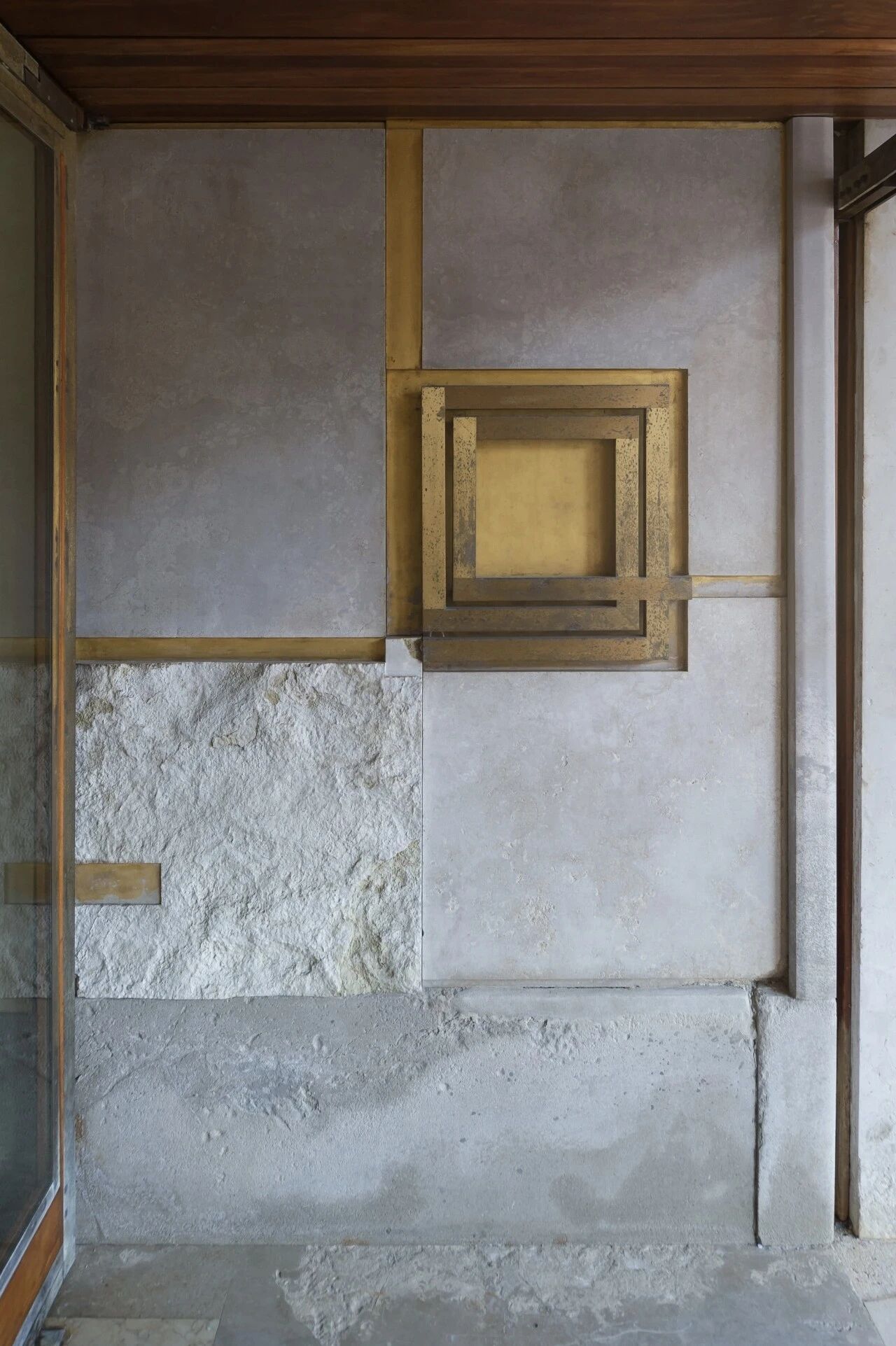Brickface House is an Amazing Home Built of Recycled Red Brick
2017-08-15 11:57
Architects: Austin Maynard Architects Project: Brickface Design Architect: Mark Austin Builder: TCM BuIlding Group Location: Richmond, Melbourne, Australia Photography: Tess Kelly
建筑师:奥斯丁·梅纳德建筑师项目:砖头设计建筑师:马克·奥斯汀建筑师:TCM建筑集团所在地:澳大利亚墨尔本里士满摄影:泰丝·凯利
What is this? Brickface is a compact building situated at the rear of an existing house in Richmond, Melbourne. It consists of a garage at ground level, studio living/guest suite at first floor, and a roof deck. A new pool and entertaining space extends the home’s entertaining area, while the roof terrace becomes the missing productive garden. The main living area of the existing house faces south and opens up onto the new terrace and pool. The backdrop to this view is the rising high wall of Brickface
这是什么?布里克法斯是一座紧凑型建筑,位于墨尔本里士满现有房屋的后部。它包括一个地下车库,一楼的演播室/客人套房,和一个屋顶甲板。一个新的游泳池和娱乐空间扩展了家庭的娱乐区域,而屋顶露台成为缺少的生产性花园。现有住宅的主要居住区域朝南,通向新的露台和游泳池。这一观点的背景是不断上升的砖头面高墙。
Shadows and the sculptural form Brickface is constructed of recycled red brick, interspersed with contrasting red and blue glazed bricks from the PGH Vibrant range (Rhapsody and Watermelon) to introduce light - shadow, pattern and colour. The round windows of the building and the sculptural form of the parapet combine with the character of the recycled brick to soften the solid block. The spiral stair adds further sculptural interest.
阴影和雕塑形式的砖头是由再生红砖,与对比红和蓝釉砖从PGH生机勃勃的范围(狂想曲和西瓜)引入光。
New place, new space The clients asked for a new building at the end of their rear yard. The previous garage, with studio above, was large – it dominated the garden and compromised their outdoor space. The new building, though taller, is smaller, tighter and more efficient. It minimises its footprint to maximise the rear yard.
新的地方,新的空间客户要求在他们的后院尽头的新建筑。以前的车库,上面有工作室,很大-它控制了花园,破坏了他们的室外空间。这座新建筑虽然更高,但更小,更紧,效率更高。它最大限度地减少了脚印,最大限度地利用了后院。
A generation living in laneways? Melbourne’s property market is so inflated, that we’re now seeing a generation that are not only unable to buy a home, but also struggling to find affordable places to rent close to their work, school and community. Melbourne does have one trick up its sleeve that many parents are increasingly exploring. Melbourne is strewn with under-utilised laneways and many home owners are creating a second residence in their backyard with frontage to the laneway, where their adult children can live during university and early employment. These second residences are becoming fully independent studio homes for adult children, allowing them to save and plan, whilst continuing to contribute to the essence of Melbourne’s most vibrant and cultural suburbs.
住在巷道里的一代人?墨尔本的房地产市场是如此膨胀,以至于我们现在看到的一代人不仅买不起房子,而且还很难找到能够在工作、学校和社区附近租得起的地方。墨尔本确实有一个诀窍,许多家长都在不断探索。墨尔本到处都是未充分利用的灯道,许多房主在自家后院建造了第二套住宅,与巷道正面相连,他们的成年子女可以在大学期间和早期就业期间居住。这些第二套住宅正在成为完全独立的成人儿童工作室之家,使他们能够储蓄和规划,同时继续为墨尔本最具活力和文化的郊区的本质做出贡献。
Changing transport needs While Brickface offers the security of a permanent, independent home for the owner’s daughter in years to come, it has also been designed to adapt to changing transport needs. With the rapid onset of driverless cars we will see home owners searching for new uses for their garage spaces. The ground level at Brickface has been deliberately designed with high ceilings, so it can easily be adapted into a generous living space. The garage door can be removed and replaced, to create a generous entry into a lounge, or alternatively the owners daughter may choose to start a business on the ground floor and simply replace the garage door with a glazed shop front. There is a swath of potential for this space that, at the moment, is only a temporary storage zone for vehicles. Yet, in the future, it can be so much more.
运输需求的变化虽然布里克法斯为主人的女儿提供了永久、独立的住所的安全,但它也是为了适应不断变化的交通需求而设计的。随着无人驾驶汽车的迅速出现,我们将看到房主为他们的车库空间寻找新的用途。布里克法斯的地面是精心设计的,天花板很高,因此很容易被改造成一个宽敞的居住空间。车库门可以拆除和更换,以创造一个宽敞的进入休息室,或者作为选择,业主的女儿可以选择在一楼创业,并简单地取代车库的门,以一个玻璃商店的正面。这一空间的潜力很大,目前只是车辆的临时储藏区。然而,在未来,它可能会更多。
The laneway Brickface sits hard up to the laneway on two sides, in a corner position. The building terminates a row of garage doors and newer outbuildings that tumble down the hill. Built from recycled brick, the structure is a solid and secure bookend that presents a character that looks to have existed well before the other buildings along the lane.
巷道的砖面坐在巷道的两侧,在一个角落的位置。这座建筑的尽头是一排汽车修车厂的门和下山的较新的外围建筑。这座建筑是用再生砖建造的,它是一个坚实而安全的书尾,它呈现出一个特征,它看起来早在沿着车道的其他建筑物之前就已经存在了。
 举报
举报
别默默的看了,快登录帮我评论一下吧!:)
注册
登录
更多评论
相关文章
-

描边风设计中,最容易犯的8种问题分析
2018年走过了四分之一,LOGO设计趋势也清晰了LOGO设计
-

描边风设计中,最容易犯的8种问题分析
2018年走过了四分之一,LOGO设计趋势也清晰了LOGO设计
-

描边风设计中,最容易犯的8种问题分析
2018年走过了四分之一,LOGO设计趋势也清晰了LOGO设计




























































