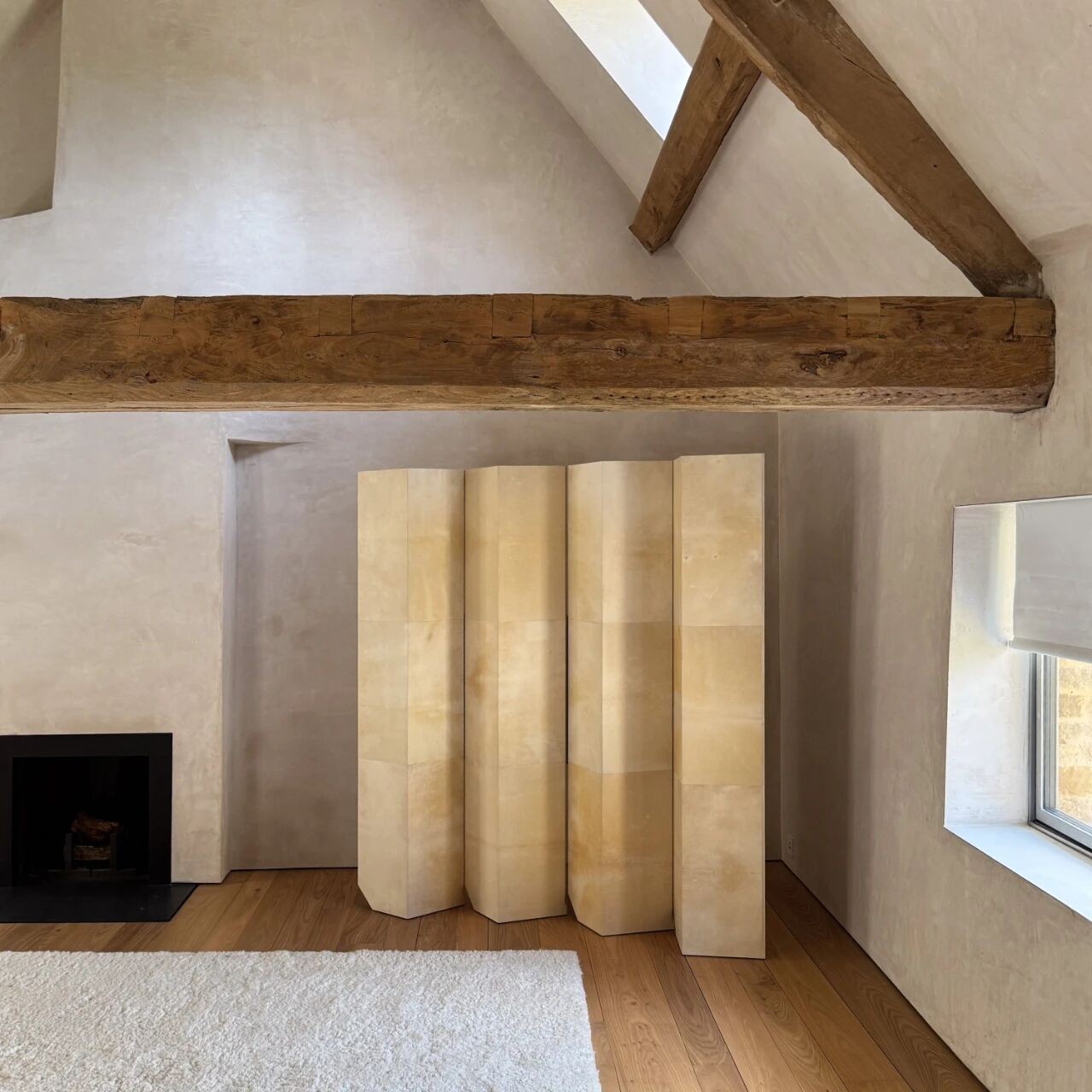Milagro Springs Retreat in Texas Hill Country
2017-08-15 20:07
Architects: Miró Rivera Architects Project: Milagro Springs Retreat Location: Wimberley, Texas, United States Size: 5,000 sq ft Photography: Paul Finkel / Piston Design
建筑师:MiróRivera Architect项目:Milagro Springs务虚地:Wimberley,美国得克萨斯州:5,000平方英尺摄影:Paul Finkel/Piston Design
Situated on a sweeping Texas Hill Country meadow, Milagro Springs Retreat is defined by a series of jagged roof peaks inspired by the rise and fall of the surrounding hills. Lovingly referred to it as “The Sanctuary” by its owners, an active couple of ordained ministers, and executed on a very modest budget, this modern take on the farmhouse vernacular is centered on spiritual renewal.
米拉格罗·斯普林斯(MilagroSprings)位于德克萨斯州的一片乡村草甸上,由一系列锯齿状的屋顶山峰组成,这些山峰受到周围山丘起伏的启发。它的主人亲切地称它为“庇护所”,这是一对积极的牧师,预算非常微薄,这种对农舍的现代观念是以精神更新为中心的。
In plan, a collection of volumes is arranged along a central spine. Windows provide abundant natural light and frame views of the surrounding landscape—particularly in the meditation room with its floor-to-ceiling glass—while mesquite floors are a nod to the home’s rural setting. Outside, stark white corrugated aluminum siding is broken at various intervals by warm cedar siding that defines a series of rooms outside the house, including a temple-like screen porch and an outdoor sculpture studio that doubles as a stage at gatherings 3-4 times a year. A tapering limestone chimney was inspired by an existing shed on the 47-acre property made of dry-stacked local stone.
在计划中,卷的集合沿着中央脊柱排列。窗户提供丰富的自然光和周围景观的框架景观-特别是在冥想室的地板到天花板的玻璃-而梅西地板是对家庭的乡村环境的一种认可。外面,白色瓦楞纸铝制墙板被温暖的雪松墙板打破了不同的间隔,这决定了房子外面的一系列房间,包括一个像寺庙一样的屏风门廊和一个室外雕塑工作室,一年3到4次的聚会把它作为一个舞台。一个渐变细的石灰石烟囱的灵感来自一个现有的棚屋,占地47英亩,是由干燥堆叠的当地石头制成的。
The design is both spiritually and environmentally sensitive, earning a 4-star rating from Austin Energy Green Building. An 8-kW solar array covers a significant portion of energy usage, while a 30,000-gallon rainwater collection system meets all of the owner’s annual water needs.
该设计在精神上和环境上都是敏感的,从奥斯汀能源绿色大厦获得了四星级的评价。一个8千瓦的太阳能阵列涵盖了很大一部分的能源使用,而一个30,000加仑的雨水收集系统满足所有业主的年度用水需求。
 举报
举报
别默默的看了,快登录帮我评论一下吧!:)
注册
登录
更多评论
相关文章
-

描边风设计中,最容易犯的8种问题分析
2018年走过了四分之一,LOGO设计趋势也清晰了LOGO设计
-

描边风设计中,最容易犯的8种问题分析
2018年走过了四分之一,LOGO设计趋势也清晰了LOGO设计
-

描边风设计中,最容易犯的8种问题分析
2018年走过了四分之一,LOGO设计趋势也清晰了LOGO设计
















































