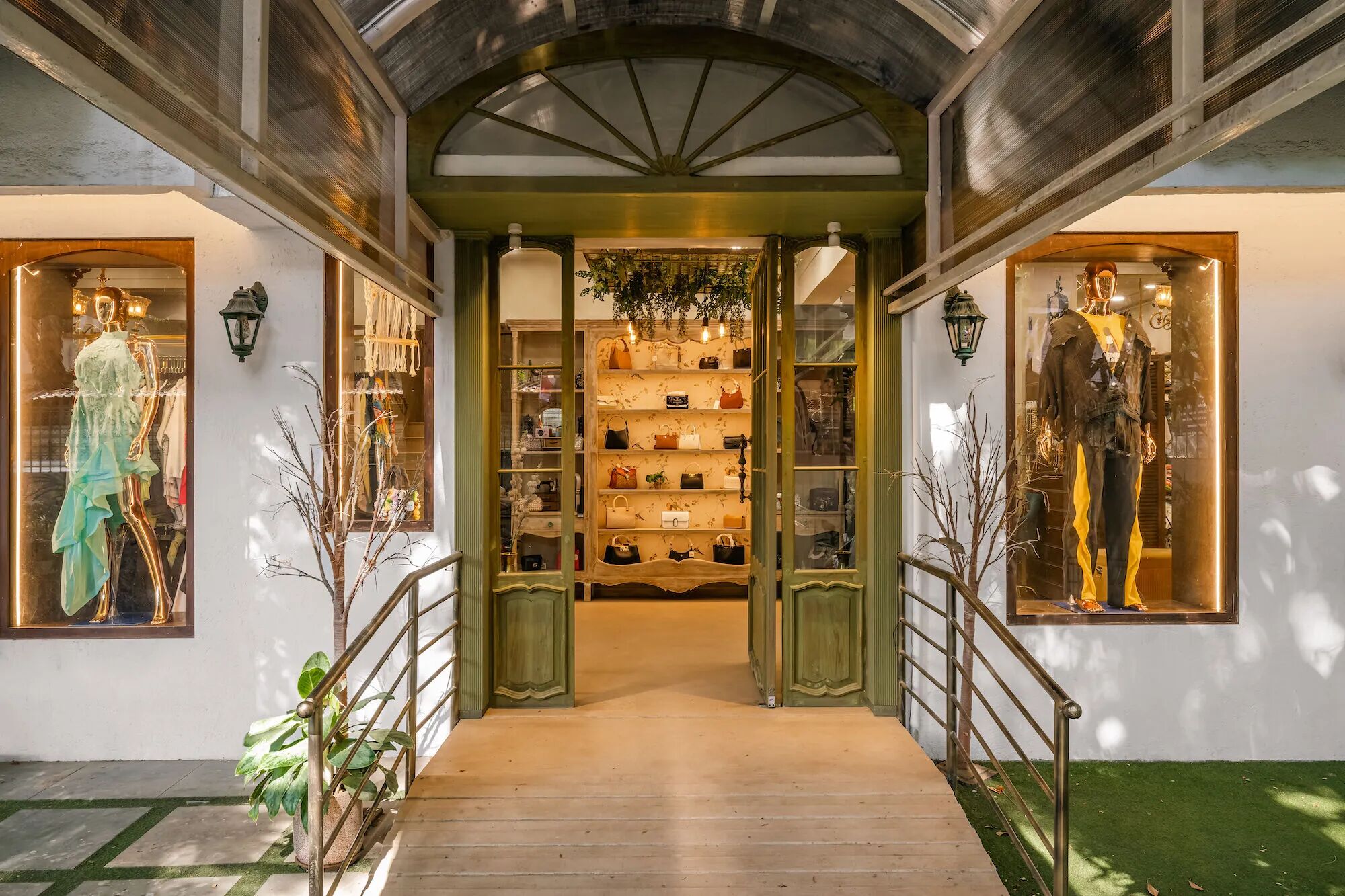Contemporary Canadian Lake House Features Black Dyed Cedar and Rusted Metal Cladding
2017-08-19 18:34
Architects: Paul Bernier Architecte Project: Contemporary Canadian Lake House Team: Paul Bernier, Alexandre Bernier, Alexandra Bolen Location: Quebec, Canada Photography: James Brittain
建筑师:Paul Bernier建筑项目:当代加拿大湖屋小组:Paul Bernier,Alexandre Bernier,Alexandra Bolen地点:魁北克,加拿大
On a wooded lot on the shore of Lake Charlebois, our clients wanted to build a contemporary house, luminous and open to the nature. They wanted most of the spaces of the house to be level with the land.
在Charlebois湖畔的一片林地上,我们的客户想要建造一座现代的房子,它光彩照人,对大自然开放。他们希望房子的大部分空间与土地平齐。
The terrain is slightly sloping. During a first visit to the site, a perimeter was established to identify the ideal location. The privileged view towards the lake and the south coincide, which guided the orientation of the building.
地形略有倾斜。在第一次访问现场期间,设立了一个周边,以确定理想的地点。优越的景观与湖面和南面重合,引导着建筑物的方向。
An “L” shape plan was chosen for the house. In the “L” plan, a wing is reserved for the day spaces (kitchen, dining room, living room) and the other wing houses the more private spaces (master bedroom, bathroom, washing). This type of plan allows all the spaces to be oriented towards the south and towards the desired view. We’re always close to the windows.
为这所房子选择了一个“L”形状的计划。在“L”计划中,为日间空间(厨房、餐厅、客厅)预留了一个机翼,而另一个侧翼则保留了更多的私人空间(主卧室、浴室、洗浴)。这种类型的计划允许所有的空间朝向南方和理想的景观。我们总是靠近窗户。
The “L” plan also defines a sunny outside space, hidden from the view of the neighbor and open towards the access to the lake. Besides, it is also in this space that we have laid out a screened porch to enjoy the summer evenings.
“L”计划还定义了一个阳光明媚的外部空间,它隐藏在邻居的视线之外,向湖边开放。此外,正是在这个空间里,我们布置了一个屏蔽门廊,以享受夏日的夜晚。
At the meeting of the 2 wings of the “L”, we created a volume on 2 floors. On the ground floor there is a garage and the upstairs houses a guest bedroom and an office which enjoys a strategic position overlooking the lake and also with a view down the ground floor. On the outside, this two-storey volume is clearly distinguished from the “L” shape volume by its materiality. It is covered with Corten steel (weathering steel) which has already taken its orange color, while the volume in “L” on one floor is sided with black dyed cedar.
在“L”的两翼会议上,我们在两层楼上制作了一卷书。在一楼有一个车库和楼上的房子,一个客人的卧室和一个办公室,享有一个战略位置俯瞰湖面,也可以俯瞰底层。从外表上看,这两层的体积与“L”形体积的重要性有着明显的区别。它是覆盖着Corten钢(耐候钢),已经采取其橙色的颜色,而体积在“L”在一层楼是边的黑色染色雪松。
Inside, too, this distinction is felt by a double-height space between the 2-storey volume and the one-storey space. A staircase with cantilevered step made of walnut allows access to the upper floor.
在内部,这种区别也是由一个双高度的空间之间的2层体积和一层空间。由胡桃木制成的带有悬臂台阶的楼梯可以进入上层。
 举报
举报
别默默的看了,快登录帮我评论一下吧!:)
注册
登录
更多评论
相关文章
-

描边风设计中,最容易犯的8种问题分析
2018年走过了四分之一,LOGO设计趋势也清晰了LOGO设计
-

描边风设计中,最容易犯的8种问题分析
2018年走过了四分之一,LOGO设计趋势也清晰了LOGO设计
-

描边风设计中,最容易犯的8种问题分析
2018年走过了四分之一,LOGO设计趋势也清晰了LOGO设计




























































