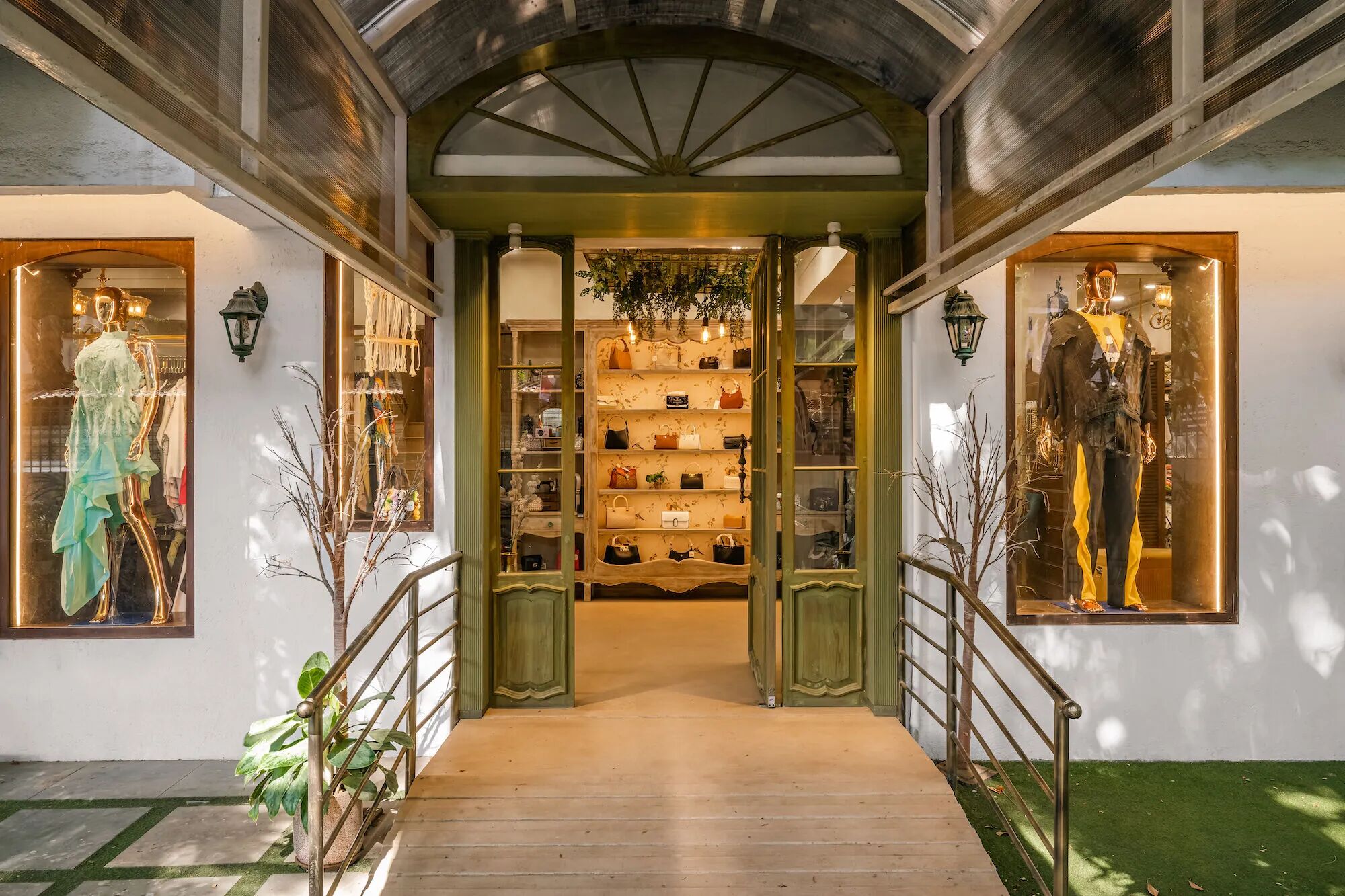The Modern Transformation of a Historic Mansion in Århus, Denmark
2017-08-17 19:47
Architects: Vision Arkitekter Project: The Modern Transformation of a Historic Mansion Collaborators: Dinesen Location: Aarhus, Denmark Photography: Andreas Mikkel / Dinesen
建筑师:VISION Arkitekter项目:一座历史建筑的现代改造-合作者:迪内森地点:奥胡斯,丹麦摄影:Andreas Mikkel/Dinesen
In a scenic setting by Århus Bay but close to the centre of Århus city lies the Rokkedal family’s beautiful three- storey mansion from 1920. In 2007, the family moved in and initiated a comprehensive restoration and renovation of the building, which is classified as worthy of preservation. With respect for the original architectural expression, they have created a bright and modern home that is steeped in personality.
在奥胡斯湾的风景线上,靠近奥胡斯城中心的是罗克达尔家族1920年以来美丽的三层豪宅。2007年,该家庭迁入并启动了对该建筑的全面修复和翻新,被列为值得保护的建筑。在尊重原始建筑表现的前提下,他们创造了一个充满个性的明亮而现代的家。
The family includes Mette and Niels, both self-employed, their two children, aged 11 and 13, and the family dog. For many years, the family lived in a newly constructed house in Århus city, but they fell in love with the soul and charm of this stately home and, not least, the location. The 350 m2 building was in a poor state. But the family considered that a plus. Especially Mette, who is a co-owner of the kitchen firm Køkkenstudio Horsens and makes a living decorating other people’s homes. The new family home was a perfect opportunity to start over from scratch, creating something new and trying out new ideas.
这个家庭包括梅特和尼尔斯,他们都是自营职业者,他们的两个孩子,年龄分别为11岁和13岁,以及家庭狗。多年来,这个家庭一直住在奥胡斯市一栋新建的房子里,但是他们爱上了这个庄严的家的灵魂和魅力,尤其是这个地方。这座350平方米的建筑状况很差。但家人认为这是个好处。尤其是梅特,他是厨房公司K kkenstudio Horsens的共同所有者,以装饰别人的住宅为生。新的家庭住宅是从头开始,创造新东西和尝试新想法的绝佳机会。
Mette’s passion for interior design is clearly evident in the home. To Mette, it is essential that the things she surrounds herself with are authentic and have a story to tell. At the same time, the rooms must be functional and match the family’s everyday needs.
梅特对室内设计的热情显而易见。对梅特来说,重要的是她周围的一切都是真实的,并且有一个故事要讲。同时,房间必须是功能性的,并符合家庭的日常需要。
It is especially when travelling around the world that the family have acquired ideas as well as artwork and one-off design objects for their home. The USA, Mallorca, Mexico and Australia are among their favourite destinations.
尤其是在世界各地旅行的时候,这个家庭已经为他们的家获取了想法、艺术品和设计对象。美国、马尔卡、墨西哥和澳大利亚是他们最喜欢的目的地之一。
Mette also wanted to create a harmonious home. The floor, which is Dinesen Douglas in full lengths, ensures a coherent feel and expression throughout the house and supports its stately appearance, which includes white stucco ceilings. Underfloor heating and the old Swedish tiled stove provide a warm and cosy atmosphere. The house has been brought into the 21st century with a bright and simple interior design and a Multiform kitchen with steel appliances from Gaggenau.
梅特也想要创造一个和谐的家。地板,是迪内森道格拉斯的全部长度,确保了整个房子一致的感觉和表达,并支持其庄严的外观,其中包括白色灰泥天花板。地板暖气和古老的瑞典瓷砖炉子提供了温暖和舒适的气氛。这座房子已经进入21世纪,室内设计明亮而简单,厨房里有来自加格瑙的钢制器具。
 举报
举报
别默默的看了,快登录帮我评论一下吧!:)
注册
登录
更多评论
相关文章
-

描边风设计中,最容易犯的8种问题分析
2018年走过了四分之一,LOGO设计趋势也清晰了LOGO设计
-

描边风设计中,最容易犯的8种问题分析
2018年走过了四分之一,LOGO设计趋势也清晰了LOGO设计
-

描边风设计中,最容易犯的8种问题分析
2018年走过了四分之一,LOGO设计趋势也清晰了LOGO设计
























































