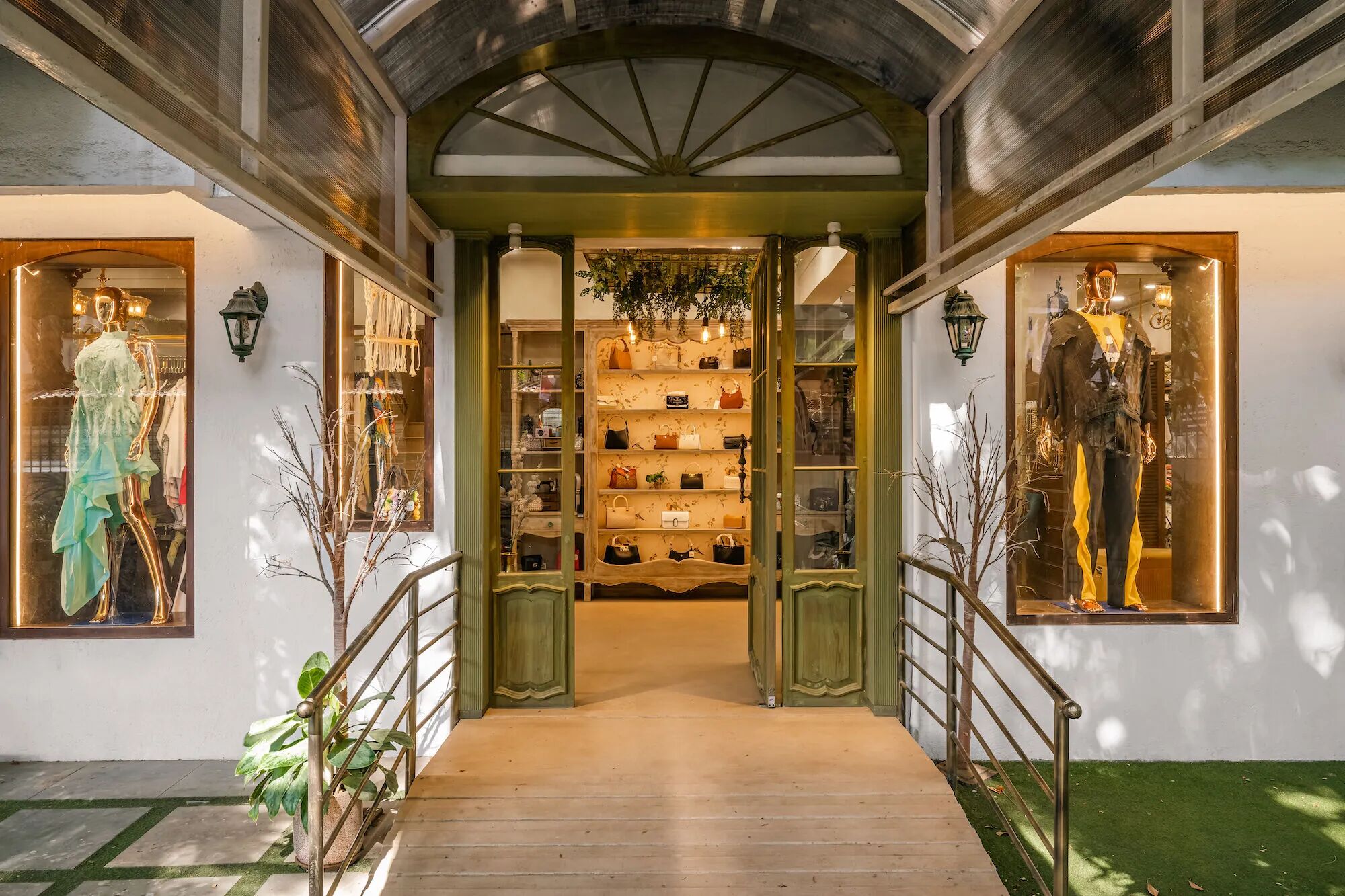The Split Residence was Designed with Accent on Green Practices
2017-08-18 12:54
Architects: Kovac Design Studio Project: Split Residence Location: Santa Monica, California, United States Photography: Courtesy of Kovac Design Studio
建筑师:Kovac设计工作室项目:分隔住宅地点:加州圣塔莫尼卡,美国摄影:科瓦克设计工作室提供
Split House’s primary conceptual move is the placement of the master suite and bedrooms in dual, hull-like volumes on the second level. The forms are clearly separate, yet are responsive to each other, and create a fluid double-height space in their interstice. A slender bridge joins the two, and glazing above and at both ends incorporates an internal brise-soleil, etched to recall the shifting silhouettes of wind-blown palms. The nautical, tropical feel continues at the rear of the property, where a gangway connects the second floor to the to the pool area. Beyond is an intimately scaled cabana, which accommodates a guest suite and a fire pit.
斯普利特豪斯的主要概念举措是将主套房和卧室安置在第二层的双壳式体积中。这些形式显然是分开的,但又是相互响应的,在它们的间隙中创造了一个流动的双高度空间。一座细长的桥把这两座桥连接起来,两座桥的上方和两端都有一个内部的砖状太阳光,蚀刻的目的是为了回忆起风吹过的手掌不断变化的轮廓。热带的航海感觉继续在酒店的后面,在那里,一条舷梯连接二楼和游泳池区域。更远的是一个规模密切的小木屋,可容纳一间客房和一个火坑。
The Split residence was designed with green practices in mind; LED lighting is used throughout, and photovoltaic panels are incorporated into the roof. The hulls are clad in a composite of rice husks, water, and mineral oil that simulates wood, but is far more robust and sustainable.
分隔式住宅的设计考虑到了绿色的做法;整个过程中都使用LED照明,并在屋顶上安装了光伏电池板。这些船体是由稻壳、水和矿物油混合而成的,它模拟木材,但更加坚固和可持续。
 举报
举报
别默默的看了,快登录帮我评论一下吧!:)
注册
登录
更多评论
相关文章
-

描边风设计中,最容易犯的8种问题分析
2018年走过了四分之一,LOGO设计趋势也清晰了LOGO设计
-

描边风设计中,最容易犯的8种问题分析
2018年走过了四分之一,LOGO设计趋势也清晰了LOGO设计
-

描边风设计中,最容易犯的8种问题分析
2018年走过了四分之一,LOGO设计趋势也清晰了LOGO设计














































