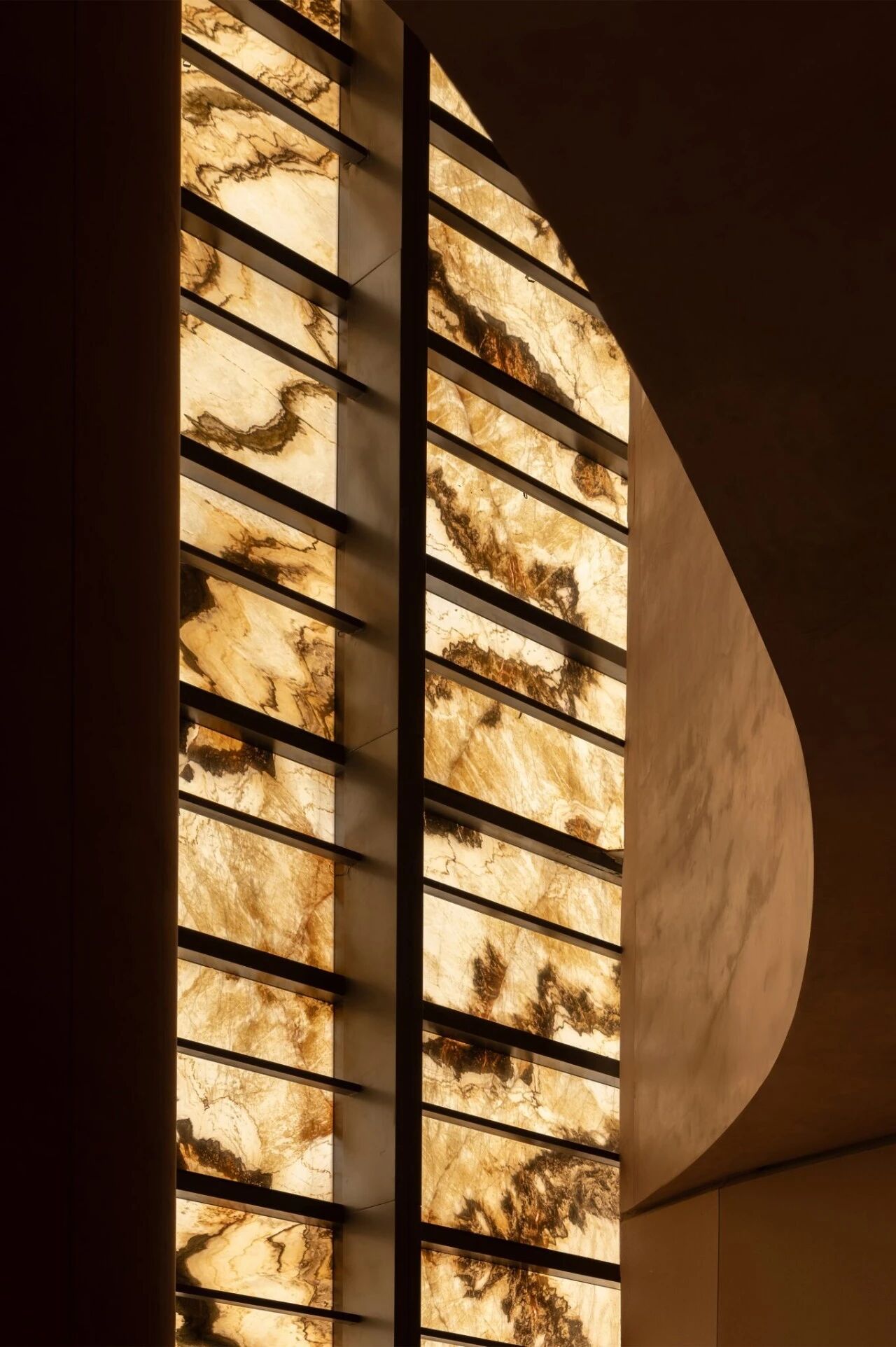Avon House in Colorado by CCY Architects
2017-08-27 11:30
Architects: CCY Architects Project: Avon House Interior Design: Douglas Wittels Location: Colorado, United States Photography: Raul Garcia / Astula
建筑师:CCY建筑师项目:雅芳住宅室内设计:道格拉斯威特尔斯位置:科罗拉多州,美国摄影:劳尔加西亚/阿斯图拉
The site is a pristine forested natural landscape, entered from the north. A significant challenge was to minimize impact on the sensitive site and accommodate the gable roofs required by design guidelines. The primary design intentions were to engage the landscape and provide a canvas for the display of art.
该遗址是一片原始的森林自然景观,从北方进入。一项重大挑战是尽量减少对敏感地点的影响,并容纳设计准则所要求的山墙屋顶。主要的设计意图是融入景观,为展示艺术提供画布。
The living and dining areas are contained in a transparent bridge spanning between two anchoring masses which are aligned with the sloping topography, minimizing foundations. The combination of the minimal foundations and bridge element preserves natural drainage patterns, and allows the forest floor to flow under the bridge and visually connect the entry with the larger landscape beyond. The bridge opens up dramatically to views to the south.
起居区和就餐区包含在两个锚固体之间的一座透明桥梁中,该桥与倾斜的地形保持一致,使地基最小化。最小基础和桥梁元素的结合保留了自然的排水模式,并允许森林地板在桥下流动,并在视觉上将入口与更大的景观连接起来。这座桥向南开得很大,可以看到南面的景色。
The material palette—blue stone, steel, cedar and walnut—is consistent throughout the exterior and interior.
材料调色板–蓝石、钢、雪松和核桃––在整个外部和内部都是一致的。
 举报
举报
别默默的看了,快登录帮我评论一下吧!:)
注册
登录
更多评论
相关文章
-

描边风设计中,最容易犯的8种问题分析
2018年走过了四分之一,LOGO设计趋势也清晰了LOGO设计
-

描边风设计中,最容易犯的8种问题分析
2018年走过了四分之一,LOGO设计趋势也清晰了LOGO设计
-

描边风设计中,最容易犯的8种问题分析
2018年走过了四分之一,LOGO设计趋势也清晰了LOGO设计
























































