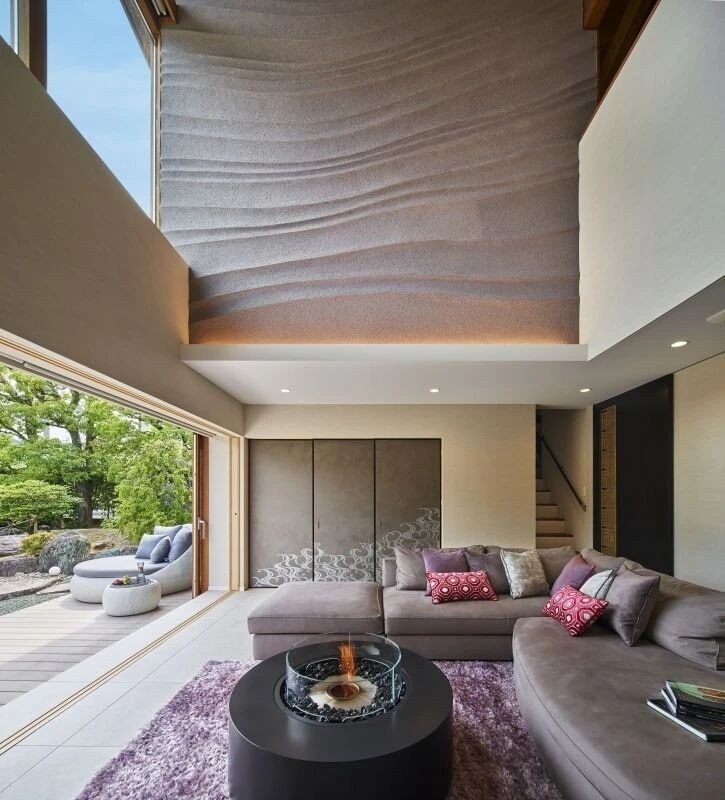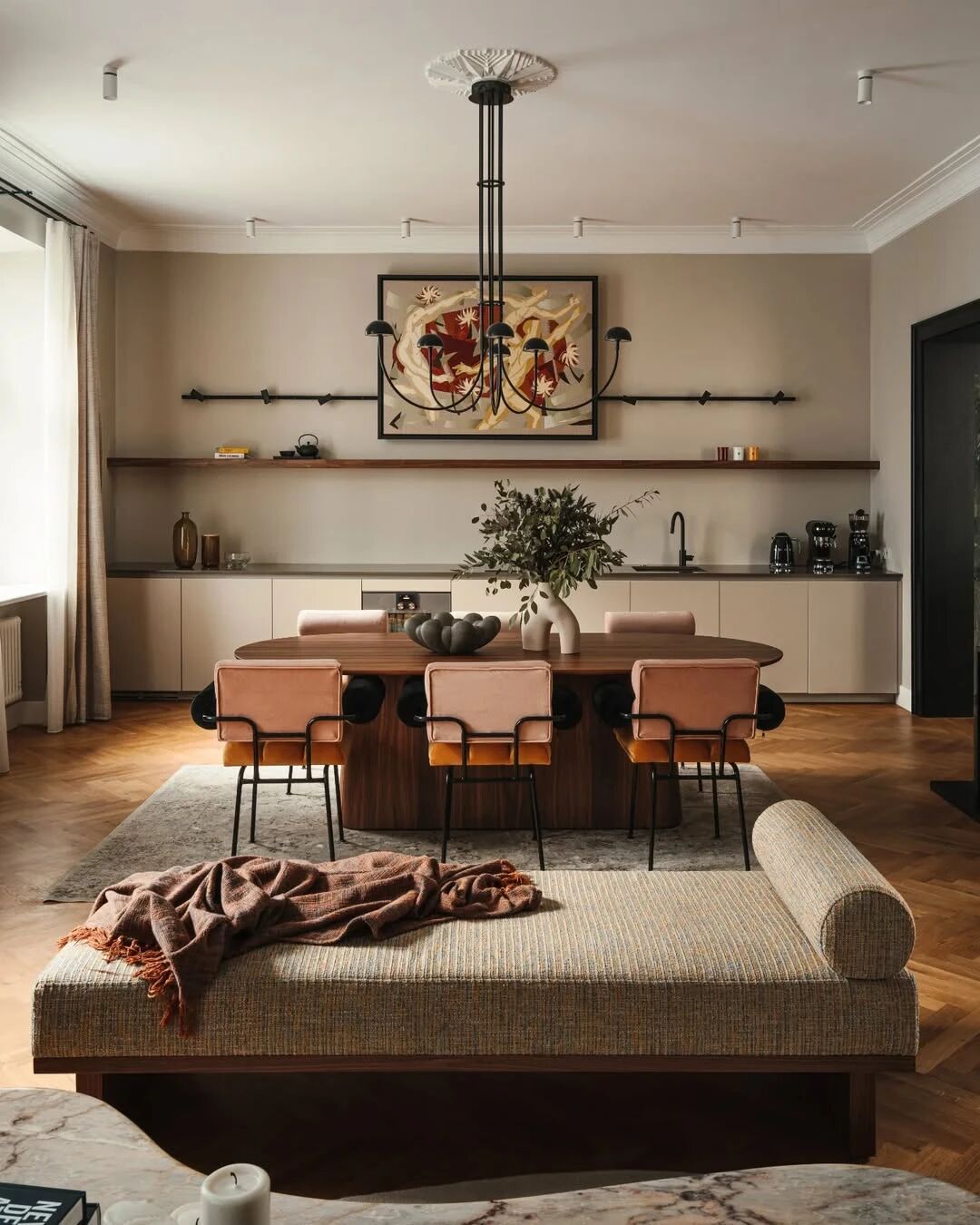Barton Hills Residence in Austin by Brett Grinkmeyer Architecture
2017-08-24 19:33
Architects: Brett Grinkmeyer Architecture Project: Barton Hills Residence Interior Design: Blair - Carlisle Homes Landscape Design: Pharis Design Location: Austin, Texas, United States Photography: Reagen Taylor Photography
建筑师:Brett Grinkmeyer建筑项目:Barton Hills住宅室内设计:Blai
Situated in Barton Hills, a South Austin neighborhood characterized by mid-century homes, this 2,900 square foot residence is strategically located on the lot to take advantage of the site’s expansive canopy of trees. The client desired a home for entertaining that would reflect the architectural style of the neighborhood. They also wanted a strong connection between the interior and the exterior. My goal was to create a design that would artfully encompass all of my client’s needs. The result is a welcoming, modern home with clean lines. I was also able to exceed the client’s expectations by emphasizing a connection between the indoor and outdoor environment.
这座2900平方英尺的住宅坐落在巴顿山,这是一个以世纪中叶住宅为特征的南奥斯汀社区。这座2900平方英尺的住宅位于这片土地上,以充分利用该地区广袤的树木树冠。客户想要一个能反映社区建筑风格的娱乐之家。他们还想在内部和外部之间建立牢固的联系。我的目标是创造一个设计,巧妙地涵盖我的客户的所有需求。其结果是一个欢迎的,现代化的家,干净的线条。我也能够超越客户的期望,强调室内和室外环境之间的联系。
The “L” shaped floor plan helps to frame the spacious back yard. The plan was carefully arranged to allow the master bedroom, kitchen, and living room a connection with the outdoors. The kitchen is the heart of the home and is the center of daily living. The area is flanked by the entry, dining room, living room and allows direct access to the back yard. The open floor plan also allows fluid movement between the kitchen, living room and dining room. One of the most dramatic features of the home is the vaulted wood plank ceiling with exposed beams in the living and dining room.
“L”型的平面图有助于设计宽敞的后院。该计划经过精心安排,使主卧室、厨房和客厅与户外有联系。厨房是家庭的心脏,是日常生活的中心。该区域两侧是入口,餐厅,客厅,并允许直接进入后院。开放式平面图还允许厨房、客厅和餐厅之间流动。住宅最引人注目的特点之一是拱形木板天花板,客厅和餐厅内有裸露的横梁。
The exterior of the Barton Hills Residence pays homage to the neighborhood’s mid-century roots. At the perimeter, large windows fill the spaces with natural light creating a further connection to the outdoors. Perched atop a perimeter of clerestory windows, the ceiling floats above the interior walls providing views of the sites abundant trees.
巴顿山住宅的外部向该社区世纪中叶的根源致敬。在周边,大窗户充满了自然光,创造了一个更多的连接到户外。天花板坐落在牧师窗口的周围,天花板漂浮在内墙上方,可以看到树木茂盛的地方。
As with any of my projects, energy efficiency is always a goal. Natural lighting and foam insulation where utilized throughout to reduce energy usage. The windows are large with low e coatings and deep overhangs to limit solar gains.
和我的任何一个项目一样,能源效率总是一个目标。天然照明和泡沫绝缘,在整个过程中使用,以减少能源使用。窗户很大,涂层低,悬垂很深,限制了太阳能的增长。
 举报
举报
别默默的看了,快登录帮我评论一下吧!:)
注册
登录
更多评论
相关文章
-

描边风设计中,最容易犯的8种问题分析
2018年走过了四分之一,LOGO设计趋势也清晰了LOGO设计
-

描边风设计中,最容易犯的8种问题分析
2018年走过了四分之一,LOGO设计趋势也清晰了LOGO设计
-

描边风设计中,最容易犯的8种问题分析
2018年走过了四分之一,LOGO设计趋势也清晰了LOGO设计
































































