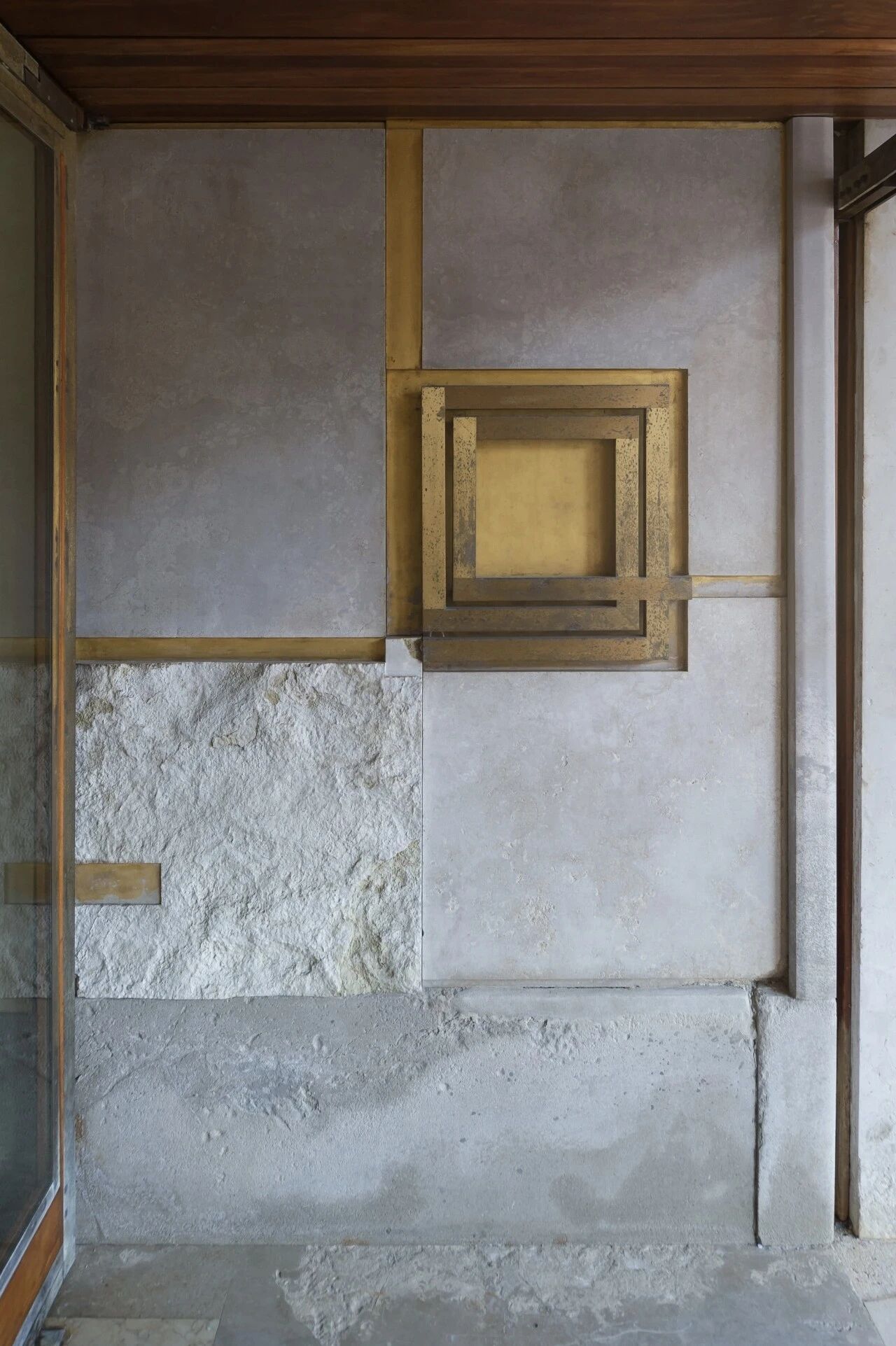Costa Brava Beach House by Nook Architects
2017-09-03 20:51
Architects: Nook Architects Project: Costa Brava Beach House Structure: Francesc Gorgas Location: Costa Brava, Girona, Spain Area: 202 m² int 41 m² ext Project Year: 2017 Photography: Marcela Grassi
建筑师:Nook建筑项目:Costa Brava海滩别墅结构:Francesc Gorgas地点:西班牙Girona,Costa Brava,面积:202平方米,41平方米,EXT项目年:2017摄影:Marcela Grassi
Bordering the Mediterranean Sea, the Camí de Ronda is a historical coast path that connects the villages and beaches of the Costa Brava. Along the way, we find this house, part of a protected complex, in an unbeatable location.
卡米德隆达与地中海接壤,是连接布拉瓦河村庄和海滩的一条历史海岸线。在此过程中,我们发现了这座房子,它是一个受保护的建筑群的一部分,位于一个无与伦比的位置。
The house spreads out over four floors. It sits upon a rock and descends, in steps, until it meets the sea, to which it is connected with a private jetty.
这所房子有四层楼。它坐落在岩石上,一步步下降,直到它与私人码头相连的大海。
The family had been looking for a property that was both simple and comfortable, one which would allow for the independent usage of secondary rooms, as well as the collective usage of a communal area connected to the main terrace.
该家庭一直在寻找一种既简单又舒适的财产,允许独立使用次级房间,以及集体使用与主露台相连的公共区域。
It was necessary to make some adjustments to the functional plan of the house, converting a once shady terrace on the second floor into a new bedroom and adding bathrooms to the second and third floors. Restoration work was performed throughout the building to repair the façades, roofs and terraces. The overall volume of the house was maintained, as was its characteristic mediterranean colour, composition and aesthetic.
有必要对房子的功能规划做一些调整,把二楼一处曾经阴凉的露台改造成一间新卧室,并在二楼和三楼增加浴室。整个大楼都在进行修复工作,以修复外墙、屋顶和露台。房子的整体体积保持不变,还有它特有的地中海色彩、构图和美学。
The interior layout of the house was modified, by opening up holes in the walls and installing skylights to maximise the views and flood the entire building with natural light. The staircase acts as a thread that connects all four floors. The attic, the communal areas and the bedrooms are all linked with direct access to the beach.
房子的内部布局进行了修改,在墙壁上开洞,安装天窗,最大限度地利用自然光,使整个建筑充满阳光。楼梯是连接四层楼的一根线。阁楼、公共区域和卧室都与直接进入海滩相连。
The windows of the seaside façade offer complete exposure, minimizing the division between indoors and outdoors. This connection ensures that the main communal spaces remain complete; that is, the terrace becomes an outward extension of the living room.
海滨外墙的窗户提供完全的曝光,尽量减少室内和室外之间的隔阂。这种连接确保主要的公共空间保持完整;也就是说,露台成为客厅的外部延伸。
As well as heating, only a simple ventilation system consisting of ceiling fans has been installed. to complement the natural ventilation provided by the windows and skylights. At the exterior of the house, the blinds and the pergola limit the sun’s rays, ensuring comfortable temperatures with the house even in summer.
除了取暖外,只安装了一个由吊扇组成的简单通风系统。补充窗户和天窗提供的自然通风。在房子的外部,百叶窗和凉亭限制了太阳的光线,确保了即使在夏天,房子也能保持舒适的温度。
Many of the house’s original elements, such as the tiled flooring and wooden beams, were recovered to preserve the traditional character of the building. These original features interact with the more modern wooden, cement, steel and ceramic components. The result is an undoubtedly contemporary design that remains faithful to the austere character of the original construction.
许多房屋的原始元素,如瓷砖地板和木梁,被回收,以保持建筑的传统特征。这些原始功能与更现代的木制、水泥、钢铁和陶瓷部件相互作用。其结果无疑是一个当代的设计,仍然忠实于原始建筑的朴素特征。
The design and introduction of custom-made furniture was of special importance to this project, contributing a functional value to each room. Whether by dividing up space or by dispersing natural light, the furniture takes on an active role in the creation of different internal areas.
定制家具的设计和引进对这个项目特别重要,为每个房间贡献了功能价值。无论是空间的分割还是自然光的分散,家具在不同的内部区域的创造中都发挥着积极的作用。
The result of the restoration and renovation is a house that is true to its traditional, mediterranean origins and, at the same time, unequivocally contemporary in its design. The natural light and exquisite sea views, bestowed by its great location, now take center stage in what is a privileged home.
修复和翻新的结果是一座符合其传统的地中海起源的房子,同时,它的设计也毫不含糊地当代。自然的灯光和精致的海景,由于其优越的地理位置,现在成为一个特权的家的中心舞台。
 举报
举报
别默默的看了,快登录帮我评论一下吧!:)
注册
登录
更多评论
相关文章
-

描边风设计中,最容易犯的8种问题分析
2018年走过了四分之一,LOGO设计趋势也清晰了LOGO设计
-

描边风设计中,最容易犯的8种问题分析
2018年走过了四分之一,LOGO设计趋势也清晰了LOGO设计
-

描边风设计中,最容易犯的8种问题分析
2018年走过了四分之一,LOGO设计趋势也清晰了LOGO设计


































































